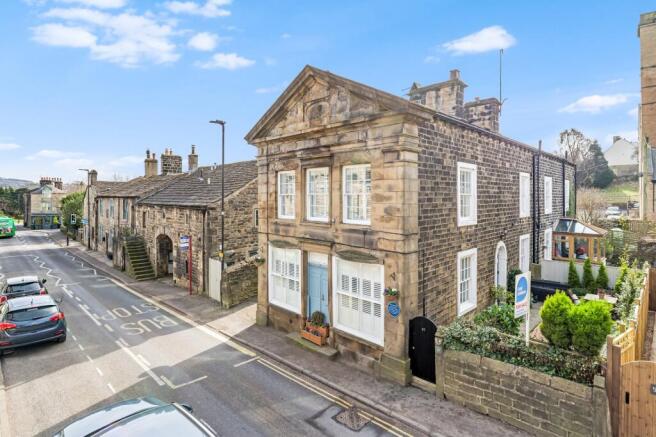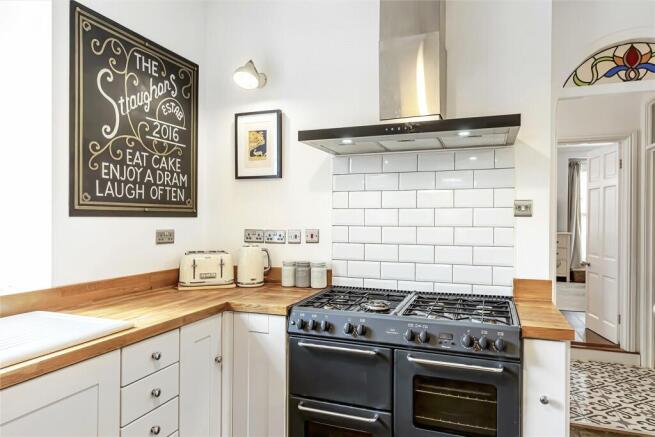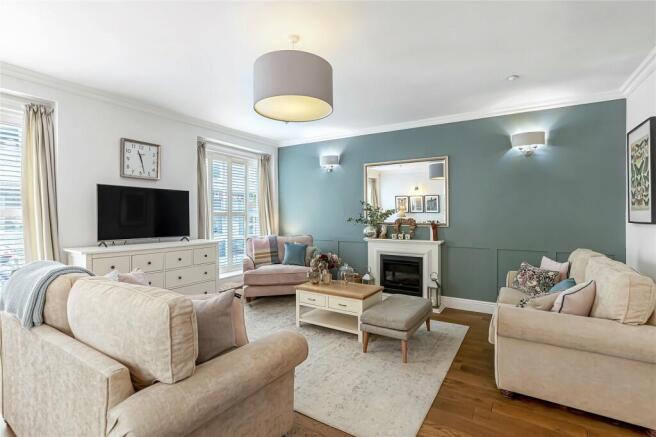4 bedroom house for sale
Main Street, Addingham, Ilkley, West Yorkshire, LS29

- PROPERTY TYPE
House
- BEDROOMS
4
- BATHROOMS
2
- SIZE
1,421 sq ft
132 sq m
- TENUREDescribes how you own a property. There are different types of tenure - freehold, leasehold, and commonhold.Read more about tenure in our glossary page.
Freehold
Key features
- Grade II Listed Property
- Cloakroom
- Sitting Room
- Dining Kitchen
- Principal Bedroom with En Suite Shower Room
- Three Further Bedrooms
- External Storage Cellar
- Driveway and Garden
- EPC Rating D
- Sought After Village Location
Description
A BEAUTIFULLY PRESENTED AND HISTORIC FOUR BEDROOMED HOME SITUATED AT THE VERY HEART OF ADDINGHAM VILLAGE, FEATURING A LOVELY PRIVATE GARDEN AND OFF STREET PARKING.
Piece Hall is a Grade II listed property which perfectly balances characterful period features with contemporary living. The ground floor accommodation comprises an inviting reception hall with adjoining cloakroom, light and airy sitting room featuring large sash windows and a well appointed dining kitchen. The first floor includes a principal bedroom with en suite facilities, a further double bedroom, third bedroom and a bathroom. Stairs lead up to a spacious fourth bedroom. Externally, stone steps lead down to a basement area. A thoughtfully designed garden can be found to the side of the property. Off street parking is provided via a driveway to the eastern side of Piece Hall.
Steeped in history, Addingham is an attractive and popular Dales Village that lies to the west of Ilkley on the banks of the River Wharfe, surrounded by beautiful open countryside. The village offers a useful range of shops, a post office, dental surgery and doctors’ surgery, various inns and eateries and its own primary school. Local bus services to surrounding towns are available from the village Main Street whereas the railway station in Ilkley, just over three miles away provides a regular commuter service to Leeds and Bradford city centres.
The accommodation has GAS FIRED CENTRAL HEATING and with approximate room sizes, comprises:-
GROUND FLOOR
RECEPTION HALL 10'6" x 5' (3.2m x 1.52m)
Including a patterned tiled floor. Arched fanlight above the entrance door. Ceiling coving.
CLOAKROOM 6'2" x 5' (1.88m x 1.52m)
Comprising a hand wash basin with tiled splashback, tiled flooring and low suite wc.
SITTING ROOM 16'11" x 16'8" (5.16m x 5.08m)
Accessed via double doors, this impressive reception room features engineered oak flooring, wood panelled wall. Electric fire. Four wall light points and ceiling coving. Two large sash windows to the front elevation with plantation shutters.
DINING KITCHEN 16'10" x 11'4" (5.13m x 3.45m)
Comprising a good range of base and wall units with co-ordinating timber work surfaces and splashback. Appliances include a Rangecooker with gas hob and cooker hood over, integrated dishwasher and space for a fridge freezer. Fitted pantry cupboards. Useful under stairs store with plumbing for an automatic washing machine and space for a dryer. Stone flagged floor. Side entrance door.
FIRST FLOOR
LANDING
With under stairs store cupboard. Exposed beams. Window to the side elevation.
PRINCIPAL BEDROOM 16'11" x 11'5" (5.16m x 3.48m)
A spacious double bedroom with ceiling coving. Three sash windows to the front elevation.
EN SUITE SHOWER ROOM 9'7" x 4'4" (2.92m x 1.32m)
Smartly presented and comprising a walk-in rainfall shower, hand wash basin set within a vanity unit and a low suite wc. Heated towel rail.
BEDROOM 11'8" x 9' (3.56m x 2.74m)
A further double bedroom with ceiling coving. Window to the side elevation.
BEDROOM / STUDY 9'11" x 6'5" (3.02m x 1.96m)
Including a cast iron feature fireplace with a tiled hearth. Exposed beams. Window to the side elevation.
BATHROOM 9'10" x 4'11" (3m x 1.5m)
Comprising a bath with glass screen, hand wash basin and a low suite wc. Heated towel rail and exposed beams.
SECOND FLOOR
BEDROOM 14' x 11' (4.27m x 3.35m)
A versatile space including under eaves store cupboards. Exposed beams. Window to the side elevation.
OUTSIDE
CELLAR 35'4" x 17'2" (10.77m x 5.23m)
Accessed via external stone steps and provides ample storage space.
DRIVEWAY
To the eastern side of the property is a tarmacadam driveway providing off street parking.
GARDEN
To the western side of the property is a wonderfully presented garden including a patio bordered by fencing and stone wall. Lawned area with shrubs and a stone border. A paved pathway runs along the side of the property. Outside tap and power point.
VIEWING ARRANGEMENTS
Strictly by prior appointment with Dale Eddison's Ilkley office.
PLEASE NOTE
The extent of the property and its boundaries are subject to verification by inspection of the title deeds. The measurements in these particulars are approximate and have been provided for guidance purposes only. The fixtures, fittings and appliances have not been tested and therefore no guarantee can be given that they are in working order. The internal photographs used in these particulars are reproduced for general information and it cannot be inferred that any item is included in the sale.
TENURE
We understand the property to be Freehold.
COUNCIL TAX
City of Bradford Metropolitan District Council Tax Band F. For further details on Bradford Council Tax Charges please visit or telephone them on .
LOCATION
From Ilkley travel westwards on the A65 Skipton Road and at the beginning of the Addingham bypass turn right into the village and onto Main Street. Proceed through the village. Piece Hall can be found on the left hand side approximately half way along Main Street, just beyond the pelican crossing.
MONEY LAUNDERING, TERRORIST FINANCING AND TRANSFER OF FUNDS REGULATIONS 2017
To enable us to comply with the expanded Money Laundering Regulations we are required to obtain identification from prospective buyers once a price and terms have been agreed on a purchase. Buyers are asked to please assist with this so that there is no delay in agreeing a sale. The cost payable by the successful buyer for this is £50 +VAT per named buyer and is paid to the firm who administer the money laundering ID checks, being Iamproperty / Movebutler. Please note the property will not be marked as sold subject to contract until the appropriate identification has been provided.
FINANCIAL SERVICES
Linley and Simpson Sales Limited and Dale Eddison Limited are Introducer Appointed Representatives of Mortgage Advice Bureau Limited and Mortgage Advice Bureau (Derby) Limited who are authorised and regulated by the Financial Conduct Authority. We routinely refer buyers to Mortgage Advice Bureau Limited. We receive a maximum of £30 per referral.
- COUNCIL TAXA payment made to your local authority in order to pay for local services like schools, libraries, and refuse collection. The amount you pay depends on the value of the property.Read more about council Tax in our glossary page.
- Band: F
- PARKINGDetails of how and where vehicles can be parked, and any associated costs.Read more about parking in our glossary page.
- Yes
- GARDENA property has access to an outdoor space, which could be private or shared.
- Yes
- ACCESSIBILITYHow a property has been adapted to meet the needs of vulnerable or disabled individuals.Read more about accessibility in our glossary page.
- Ask agent
Main Street, Addingham, Ilkley, West Yorkshire, LS29
Add an important place to see how long it'd take to get there from our property listings.
__mins driving to your place
Get an instant, personalised result:
- Show sellers you’re serious
- Secure viewings faster with agents
- No impact on your credit score
Your mortgage
Notes
Staying secure when looking for property
Ensure you're up to date with our latest advice on how to avoid fraud or scams when looking for property online.
Visit our security centre to find out moreDisclaimer - Property reference LIS230350. The information displayed about this property comprises a property advertisement. Rightmove.co.uk makes no warranty as to the accuracy or completeness of the advertisement or any linked or associated information, and Rightmove has no control over the content. This property advertisement does not constitute property particulars. The information is provided and maintained by Hardisty, Ilkley. Please contact the selling agent or developer directly to obtain any information which may be available under the terms of The Energy Performance of Buildings (Certificates and Inspections) (England and Wales) Regulations 2007 or the Home Report if in relation to a residential property in Scotland.
*This is the average speed from the provider with the fastest broadband package available at this postcode. The average speed displayed is based on the download speeds of at least 50% of customers at peak time (8pm to 10pm). Fibre/cable services at the postcode are subject to availability and may differ between properties within a postcode. Speeds can be affected by a range of technical and environmental factors. The speed at the property may be lower than that listed above. You can check the estimated speed and confirm availability to a property prior to purchasing on the broadband provider's website. Providers may increase charges. The information is provided and maintained by Decision Technologies Limited. **This is indicative only and based on a 2-person household with multiple devices and simultaneous usage. Broadband performance is affected by multiple factors including number of occupants and devices, simultaneous usage, router range etc. For more information speak to your broadband provider.
Map data ©OpenStreetMap contributors.



