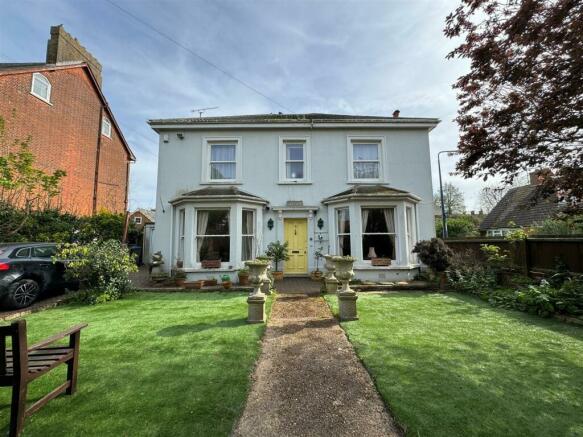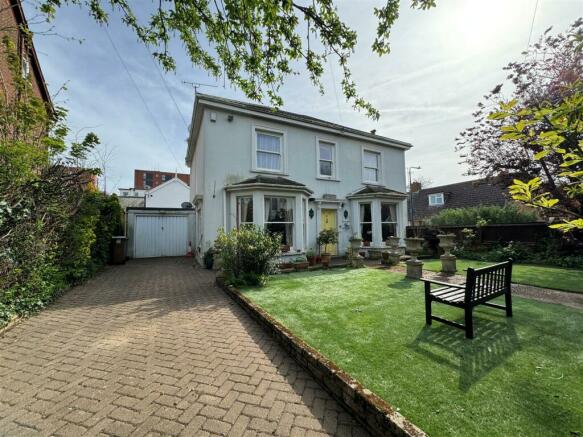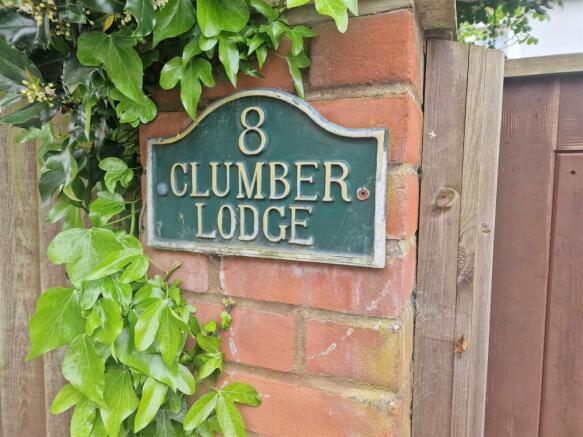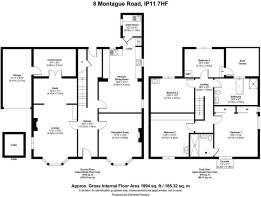
Montague Road, Felixstowe

- PROPERTY TYPE
Detached
- BEDROOMS
4
- BATHROOMS
2
- SIZE
1,994 sq ft
185 sq m
- TENUREDescribes how you own a property. There are different types of tenure - freehold, leasehold, and commonhold.Read more about tenure in our glossary page.
Freehold
Key features
- CHARACTER RESIDENCE
- DETACHED
- FOUR BEDROOMS
- TWO RECEPTIONS
- CONSERVATORY
- KITCHEN/DINER
- UTILITY ROOM
- EN-SUITE
- SOUTH FACING ROOF TERRACE
- GARAGE
Description
Property: - A fantastic opportunity to acquire this most substantial four bedroom two reception double bay fronted detached house located on a corner plot in a prominent position close to both the seafront with its wealth of facilities and the town centre with shops and those everyday needs. This versatile property is offered CHAIN FREE with a host of possibilities ideally suiting a buyer looking to put their own stamp onto a lovely established character residence.
The accommodation comprises:- hallway, reception room, study, conservatory, kitchen/dining room and utility room. The first floor rooms lead off the landing with four bedrooms, en-suite, family bathroom and roof terrace. There are also established gardens to the front and rear and good sized driveway giving access to the Garage and ample off road parking.
Council Tax Band E:
Suffolk
Location: - This property is perfectly placed for a walk to the sea front and the beach which has been heavily invested in over the last three years offering many new attractions and an abundance of restaurants including the boardwalk which gives fantastic views over the sea and not to mention the short walk to the town which also offers a fantastic range of restaurants and shops.
Hallway: - 10.24m x 1.65m (33'7 x 5'5) - Wooden entrance door to:- coved cornice, staircase to first floor landing, storage cupboard under stairs, radiator and door to rear garden.
Lounge: - 5.23m x 4.09m (17'2 x 13'5) - Coved cornice, picture rail, feature sash style bay window to front elevation with inset window seating, radiator, window to side elevation, fire surround with open fire place (not tested) radiator and open to:- Study.
Reception Room/Dining: - 4.09m x 3.96m (13'5 x 13'0) - Coved cornice, picture rail, marble fire surround with inset open fire place (not tested), feature sash style bay window to front elevation and two radiators.
Study: - 4.09m x 2.18m (13'5 x 7'2) - Access via double doors to conservatory.
Conservatory: - 2.84m x 2.57m (9'4 x 8'5) - Polycarbonate roof, double glazed picture window to garden, double glazed doors to rear and door to garage.
Kitchen/Dining Room: - 5.99m x 4.14m (19'8 x 13'7) - Window to side elevation, stainless steel sink unit inset to work granite style work surface with cupboards under, further modern style floor standing cupboards drawers and units, matching wall mounted units, inset four ring gas hob with built in electric over to tall standing unit, feature redbrick chimney breast with inset storage cupboards. space for tumble drier, space for dishwasher, space for fridge freezer,access to lobby (with door to garden) and utility room.
Utility Room: - 2.03m x 1.78m (6'8 x 5'10) - Window to garden, stainless steel sink unit with cupboards under space for appliances.
Cellar: - Door and steps down to cellar area.
Landing: - 5.54m x 1.65m (18'2 x 5'5) - Doors to bedrooms , family bathroom and roof terrace.
Bedroom 1: - 4.11m x 3.91m (13'6 x 12'10) - Sash window to front and window to side elevation, radiator, built in wardrobes and door to en-suite.
En-Suite: - 2.21m x 2.16m (7'3 x 7'1) - Smooth ceiling, wash hand basin with strip light/shaver socket over, low level WC wet room style open shower area with shower unit and part tiled walls.
Bedroom 2: - 4.11m x 4.04m (13'6 x 13'3) - Sash window to front elevation, radiator , fire surround and wash hand basin.
Bedroom 3: - 4.11m x 3.66m (13'6 x 12'0) - Window to rear elevation, wash hand basin, fire surround and radiator.
Bedroom 4: - 3.71m x 2.44m (12'2 x 8'0) - Window to rear elevation, built in airing cupboard and steps with access to roof terrace, overlooking terrace with southerly outlook.
Bathroom: - 4.11m x2.79m (13'6 x9'2) - Corner style Shower with shower unit, central panel bath with mixer tap shower spray, pedestal wash hand basin, low level WC , radiator window to one elevation and built in storage with mirrored doors.
Roof Terrace: - Wrought iron railing/balustrade, Astro turf, southerly aspect and partial views to seafront
Front Garden: - Established lain mainly to lawn with flower beds and driveway to garage.
Rear Garden: - Southerly aspect, enclosed, block paved rear area forming patio.
Garage: - 5.46m x2.69m (17'11 x8'10) -
Brochures
Montague Road, Felixstowe- COUNCIL TAXA payment made to your local authority in order to pay for local services like schools, libraries, and refuse collection. The amount you pay depends on the value of the property.Read more about council Tax in our glossary page.
- Band: E
- PARKINGDetails of how and where vehicles can be parked, and any associated costs.Read more about parking in our glossary page.
- Yes
- GARDENA property has access to an outdoor space, which could be private or shared.
- Yes
- ACCESSIBILITYHow a property has been adapted to meet the needs of vulnerable or disabled individuals.Read more about accessibility in our glossary page.
- Ask agent
Montague Road, Felixstowe
Add an important place to see how long it'd take to get there from our property listings.
__mins driving to your place
Get an instant, personalised result:
- Show sellers you’re serious
- Secure viewings faster with agents
- No impact on your credit score
Your mortgage
Notes
Staying secure when looking for property
Ensure you're up to date with our latest advice on how to avoid fraud or scams when looking for property online.
Visit our security centre to find out moreDisclaimer - Property reference 32320653. The information displayed about this property comprises a property advertisement. Rightmove.co.uk makes no warranty as to the accuracy or completeness of the advertisement or any linked or associated information, and Rightmove has no control over the content. This property advertisement does not constitute property particulars. The information is provided and maintained by Grace Estate Agents, Ipswich. Please contact the selling agent or developer directly to obtain any information which may be available under the terms of The Energy Performance of Buildings (Certificates and Inspections) (England and Wales) Regulations 2007 or the Home Report if in relation to a residential property in Scotland.
*This is the average speed from the provider with the fastest broadband package available at this postcode. The average speed displayed is based on the download speeds of at least 50% of customers at peak time (8pm to 10pm). Fibre/cable services at the postcode are subject to availability and may differ between properties within a postcode. Speeds can be affected by a range of technical and environmental factors. The speed at the property may be lower than that listed above. You can check the estimated speed and confirm availability to a property prior to purchasing on the broadband provider's website. Providers may increase charges. The information is provided and maintained by Decision Technologies Limited. **This is indicative only and based on a 2-person household with multiple devices and simultaneous usage. Broadband performance is affected by multiple factors including number of occupants and devices, simultaneous usage, router range etc. For more information speak to your broadband provider.
Map data ©OpenStreetMap contributors.





