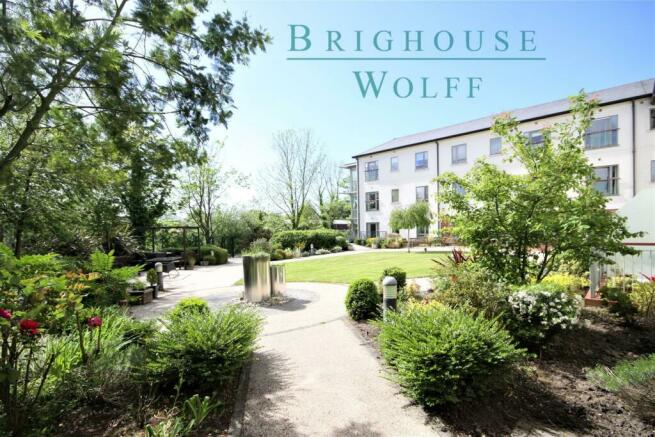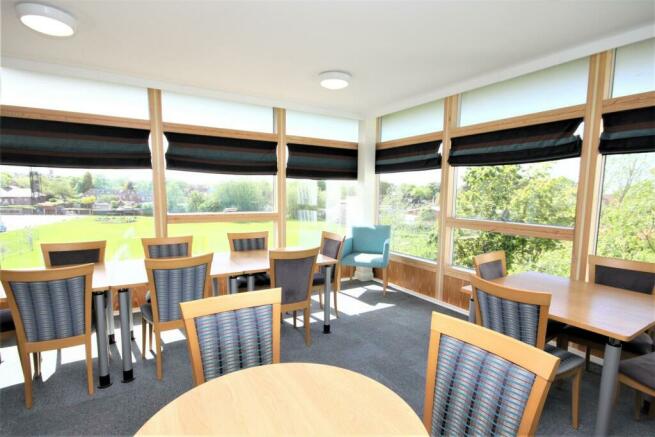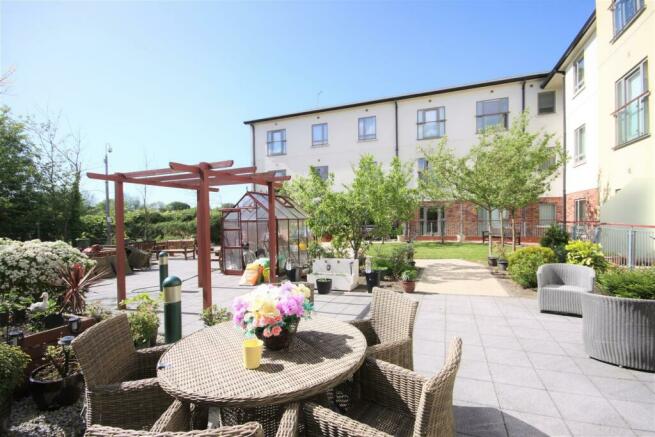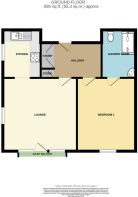
1 bedroom flat for sale
Brookside Aughton Street, Ormskirk

- PROPERTY TYPE
Flat
- BEDROOMS
1
- BATHROOMS
1
- SIZE
Ask agent
Description
This splendid development is located just off Aughton Street in Ormskirk and therefore enjoys a peaceful location whilst being set within close proximity of Ormskirk town centre with it's wide variety of supermarkets, shops, restaurants and twice weekly markets.
Ormskirk Hospital is located within ease of access, as are the town's rail and bus stations which both provide direct access into Liverpool City Centre. Access to the Motorway Network (M58) is located at nearby Bickerstaffe.
The accommodation which is modern and well presented throughout briefly comprises; Communal entrance hallway with lifts to all floors, Entrance hallway with storage cupboards, lounge/diner with 'Juliet Balcony', modern fitted kitchen, double bedroom and modern high specification Jack & Jill style shower suite.
The wider complex features but is not limited to; Concierge secure entrance reception, 'Brookes' Bistro, Hairdressers, breakfasting/communal/music & games rooms, monitored residents car parking & very well maintained communal garden areas.
A 24 Hours call/care line and additional support for those requiring a little extra assistance are available if required at an additional cost, whilst the management charges are listed within this brochure.
Further benefits include heating system, double glazing throughout and no further chain delay.
Communal Reception - Security intercom access system provides access into the reception area, restaurant, Hairdresser and wider development facilities.
Development Facilities - Brookside is situated in the heart of Ormskirk and is designed with you in mind, enabling you to live independently for longer with flexible support available when needed. You will have the peace of mind of knowing that everything you need is close by. The complex benefits from but is not limited to; Concierge secure entrance, reception, Restaurant, Hairdressers, Cinema room, Bingo sessions, breakfasting/communal rooms, games, music & relaxation rooms, secure registration monitored car park with camera systems & very well maintained communal garden areas for the enjoyment of all residents.
Second Floor - Lift leads to a spacious communal landing area with access to all second floor apartments indicated.
Accommodation -
Apartment 99 -
Entrance Hallway - Entrance door leads into a spacious hallway with ceiling lighting, storage/cloak cupboard and double cupboard housing the central heating boiler system. There is also an entryphone system and emergency pull-cord.
Lounge/Diner - 4.40 x 4.37 (14'5" x 14'4") - Main reception area of the property with doors and windows facing onto a sunny Juliet balcony with opening door and secondary window to the side elevation. Excellent views over the communal gardens. With radiator panel, ceiling lighting, tv point, space for dining table and chairs & open access to the fitted kitchen
Fitted Kitchen - 2.83 x 2.27 (9'3" x 7'5") - Fitted with a modern and comprehensive range of wall and base units together with contrasting work surfaces and splash backs. Integrated appliances include, hob, oven, extractor chimney, sink and drainer unit & washing machine. Recessed spotlighting and down lighting.
Bedroom - 4.39 x 3.42 (14'4" x 11'2") - A spacious double bedroom with window providing a wealth of light.
Shower Suite - Fitted with a modern high specification 'Jack & Jill' style walk in shower suite with access doors to the hallway and master bedroom comprising; Shower enclosure with overhead mixer shower, low level wc with concealed cistern, vanity wash basin, contrasting tiled elevations, storage cupboards and ceiling lighting. Emergency pull-cord.
Communal Lounge/ Breakfast Room - Situated throughout the development are numerous lounge areas for the use of residents, the nearest of these lounges being within close proximity of the apartment. Pictures of this lounge will be found on the internet portals, however facilities within briefly comprise; panoramic windows with views over the development and surrounding area, dining tables and chairs and a kitchenette with power and running water for residents' usage.
Material Information -
Tenure - LEASEHOLD
DATE: 20 JULY 2012
TERM: 125 YEARS FROM 20 JULY 2012
Management Charges - There is a weekly service charge of £139.00
Council Tax - Band D
Viewing By Appointment -
Communal Area Walk Through -
Brochures
Brookside Aughton Street, OrmskirkBrochure- COUNCIL TAXA payment made to your local authority in order to pay for local services like schools, libraries, and refuse collection. The amount you pay depends on the value of the property.Read more about council Tax in our glossary page.
- Band: D
- PARKINGDetails of how and where vehicles can be parked, and any associated costs.Read more about parking in our glossary page.
- Yes
- GARDENA property has access to an outdoor space, which could be private or shared.
- Ask agent
- ACCESSIBILITYHow a property has been adapted to meet the needs of vulnerable or disabled individuals.Read more about accessibility in our glossary page.
- Ask agent
Brookside Aughton Street, Ormskirk
Add an important place to see how long it'd take to get there from our property listings.
__mins driving to your place
Get an instant, personalised result:
- Show sellers you’re serious
- Secure viewings faster with agents
- No impact on your credit score
Your mortgage
Notes
Staying secure when looking for property
Ensure you're up to date with our latest advice on how to avoid fraud or scams when looking for property online.
Visit our security centre to find out moreDisclaimer - Property reference 32324328. The information displayed about this property comprises a property advertisement. Rightmove.co.uk makes no warranty as to the accuracy or completeness of the advertisement or any linked or associated information, and Rightmove has no control over the content. This property advertisement does not constitute property particulars. The information is provided and maintained by Brighouse Wolff, Ormskirk. Please contact the selling agent or developer directly to obtain any information which may be available under the terms of The Energy Performance of Buildings (Certificates and Inspections) (England and Wales) Regulations 2007 or the Home Report if in relation to a residential property in Scotland.
*This is the average speed from the provider with the fastest broadband package available at this postcode. The average speed displayed is based on the download speeds of at least 50% of customers at peak time (8pm to 10pm). Fibre/cable services at the postcode are subject to availability and may differ between properties within a postcode. Speeds can be affected by a range of technical and environmental factors. The speed at the property may be lower than that listed above. You can check the estimated speed and confirm availability to a property prior to purchasing on the broadband provider's website. Providers may increase charges. The information is provided and maintained by Decision Technologies Limited. **This is indicative only and based on a 2-person household with multiple devices and simultaneous usage. Broadband performance is affected by multiple factors including number of occupants and devices, simultaneous usage, router range etc. For more information speak to your broadband provider.
Map data ©OpenStreetMap contributors.






