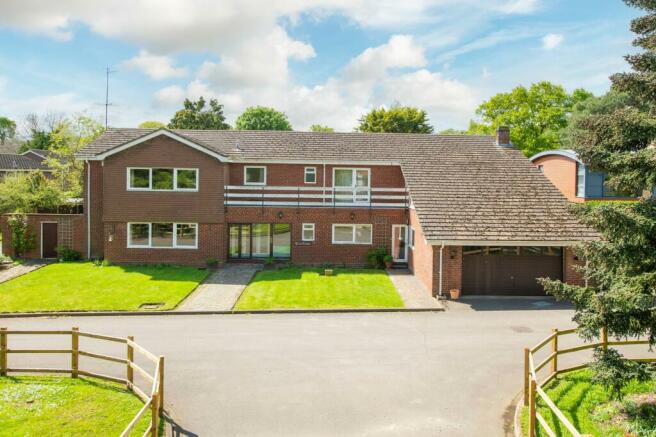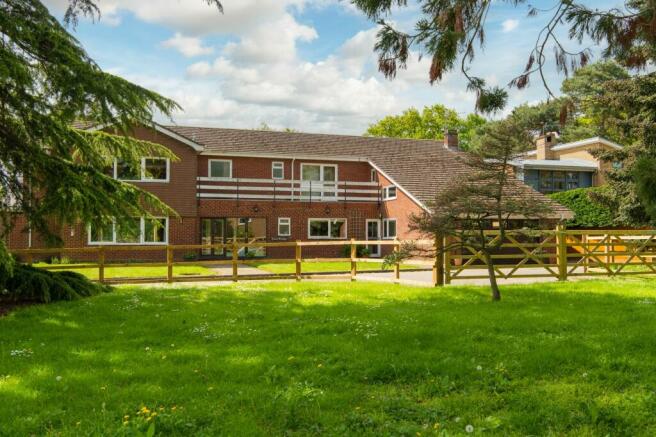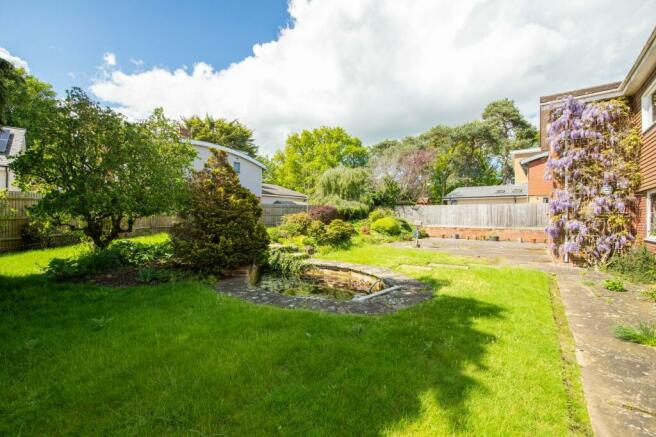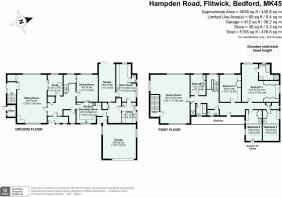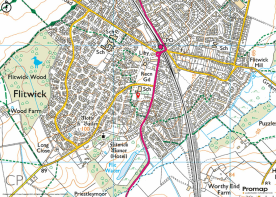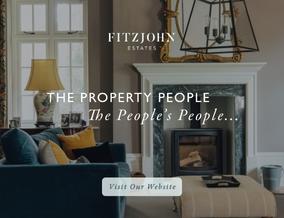
Hampden Road, Flitwick, MK45

- PROPERTY TYPE
Detached
- BEDROOMS
5
- BATHROOMS
3
- SIZE
Ask agent
- TENUREDescribes how you own a property. There are different types of tenure - freehold, leasehold, and commonhold.Read more about tenure in our glossary page.
Freehold
Key features
- Five Double Bedrooms, one en-suite
- Three Reception Rooms
- First Floor Games Room
- Kitchen/Breakfast Room
- Utility Room
- Ground to First Floor Lift
- Ground Floor Store Room
- Driveway and Double Garage
- Enclosed Established Gardens
Description
Property Description
The property was originally built in the 1970s and has accommodation now extending to over 4,600 sq ft. It is conveniently located close to the village centre and its many amenities, as well as being within walking distance of Flitwick mainline railway station provides frequent access to London St Pancras station in under an hour.
The accommodation currently provides a high level of flexibility but also offers enormous potential for the incoming purchaser to restyle, refurbish and improve the property to their own individual designs and taste.
Ground Floor
The property is entered through an enclosed porch with a further door opening into the spacious entrance hall which includes exposed oak herringbone parquet flooring that continues throughout much of the living space. Doors off the hallway enter some of the ground floor rooms. An oak staircase provides access to the first floor.
The kitchen/breakfast room is fitted in a range of limed oak units with worksurfaces over an inset sink. Integrated appliances include a double oven, electric hob with extractor over. Glazed doors lead into the breakfast area with a further door opening to the utility area, also fitted in a range of low-level units with space and plumbing for various white goods. Leading off the utility room is a large workshop/storeroom which has an extensive range of floor to ceiling cupboards, with worksurfaces over and shelving. There is also a separate cloakroom with wash basin and w/c. An additional door opens into the double length garage.
Returning to the kitchen, access is provided to the separate dining room with window overlooking the garden.
The sitting room is also accessed off the entrance hall. It is a well-proportioned, dual aspect room with views of both the front and rear garden. it has an exposed brick-faced wall, a panelled ceiling and a walk-in, feature shelved bar.
At the far end of the room, sliding doors lead into a separate study which also overlooks the rear garden. Situated within the study is the ?lift? providing independent access to the first floor.
First Floor
The landing area is generously proportioned and has doors opening into all bedrooms and separate family bath and shower rooms. It also has a door opening on to a railed first floor balcony, overlooking the front.
From the landing is a first-floor games room extending to 29?3 x 23?11. It currently houses a full-size snooker table and includes exposed oak herring bone parquet flooring, triple aspect windows and can also be accessed externally via a separate staircase.
The master bedroom overlooks the garden and is exceptionally well proportioned. It has a range of fitted wardrobes and a door into the en-suite bathroom, fitted in a five/six piece suite.
Bedroom two also benefits from fitted wardrobes, a wash basin set in a vanity unit and a window overlooking the rear garden.
Bedrooms three and four are both similar sized double bedrooms and are a mirror image of one another. They both have fitted wardrobes and wash basins, with windows to the front.
Bedroom five, a smaller bedroom, houses the ?lift? accessed from the ground floor.
The family bathroom includes a bath and wash basin with a separate shower room and first floor cloakroom set on either side.
Gardens
The property is situated towards the end of a driveway serving this and one additional property, although in the ownership of Pine Lodge.
To the front of the house is a parking area as well as access to the integral double with garage with power connected. The front garden has lawned areas set either side of a pathway leading to the entrance door.
Twin timber gates at the side open into an additional driveway providing parking facilities as well as access to the rear garden.
The rear garden has been well maintained and is fully enclosed on all sides. It includes a paved outdoor siting area that leads on to the mainly lawned garden that has well stocked borders, a feature pond with waterfall, and to the side a walled and further block paved area that includes a door and staircase to the first floor games room.
EPC Rating: D
Brochures
Brochure 1- COUNCIL TAXA payment made to your local authority in order to pay for local services like schools, libraries, and refuse collection. The amount you pay depends on the value of the property.Read more about council Tax in our glossary page.
- Band: G
- PARKINGDetails of how and where vehicles can be parked, and any associated costs.Read more about parking in our glossary page.
- Yes
- GARDENA property has access to an outdoor space, which could be private or shared.
- Yes
- ACCESSIBILITYHow a property has been adapted to meet the needs of vulnerable or disabled individuals.Read more about accessibility in our glossary page.
- Ask agent
Energy performance certificate - ask agent
Hampden Road, Flitwick, MK45
NEAREST STATIONS
Distances are straight line measurements from the centre of the postcode- Flitwick Station0.3 miles
- Harlington Station2.6 miles
- Lidlington Station3.9 miles
About the agent
Here at Fitzjohn Estates, we're committed to supporting you through your house sale or purchase with everything you need - whether that's local knowledge, tailored marketing packages, negotiation skills or finding your next home. Robert Fitzjohn and Toby Hemsley are proud to introduce a brand that truly understands the premium property market from Bedfordshire to Northamptonshire, with complete continuity in service from the first appointment to the successful completion of your sale.
Notes
Staying secure when looking for property
Ensure you're up to date with our latest advice on how to avoid fraud or scams when looking for property online.
Visit our security centre to find out moreDisclaimer - Property reference b56b884c-6d38-4592-aac6-087325861ca0. The information displayed about this property comprises a property advertisement. Rightmove.co.uk makes no warranty as to the accuracy or completeness of the advertisement or any linked or associated information, and Rightmove has no control over the content. This property advertisement does not constitute property particulars. The information is provided and maintained by Fitzjohn Estates, Bedford. Please contact the selling agent or developer directly to obtain any information which may be available under the terms of The Energy Performance of Buildings (Certificates and Inspections) (England and Wales) Regulations 2007 or the Home Report if in relation to a residential property in Scotland.
*This is the average speed from the provider with the fastest broadband package available at this postcode. The average speed displayed is based on the download speeds of at least 50% of customers at peak time (8pm to 10pm). Fibre/cable services at the postcode are subject to availability and may differ between properties within a postcode. Speeds can be affected by a range of technical and environmental factors. The speed at the property may be lower than that listed above. You can check the estimated speed and confirm availability to a property prior to purchasing on the broadband provider's website. Providers may increase charges. The information is provided and maintained by Decision Technologies Limited. **This is indicative only and based on a 2-person household with multiple devices and simultaneous usage. Broadband performance is affected by multiple factors including number of occupants and devices, simultaneous usage, router range etc. For more information speak to your broadband provider.
Map data ©OpenStreetMap contributors.
