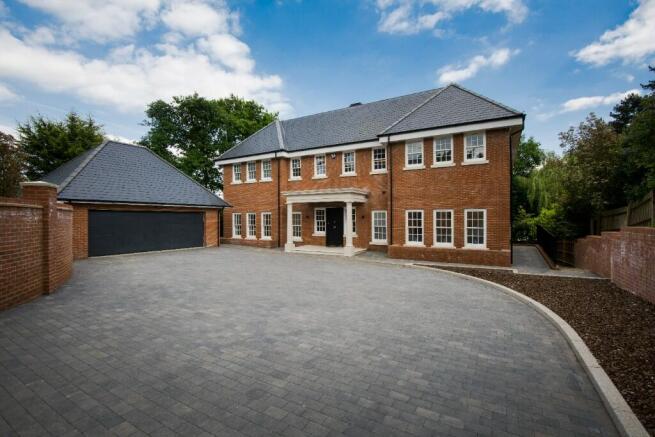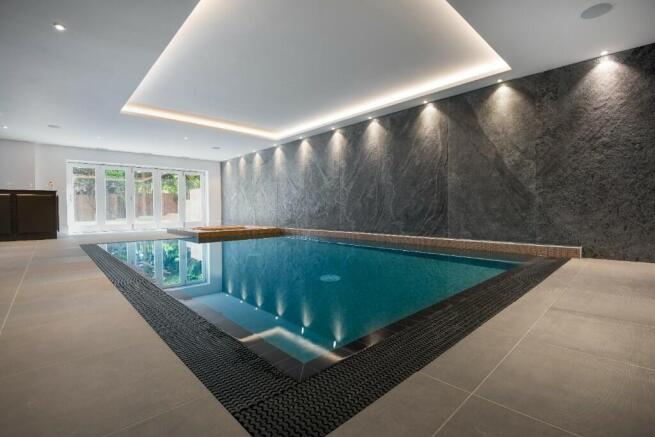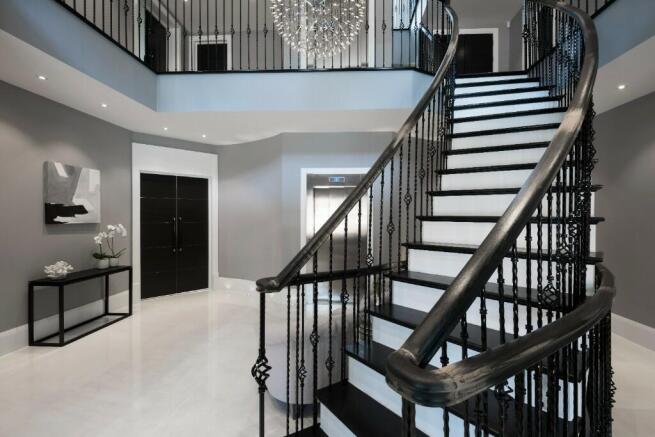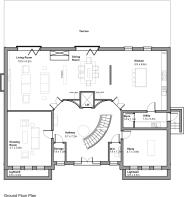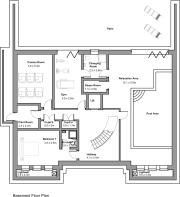Camlet Way, Hadley Wood, EN4

- PROPERTY TYPE
Detached
- BEDROOMS
7
- BATHROOMS
6
- SIZE
8,200 sq ft
762 sq m
- TENUREDescribes how you own a property. There are different types of tenure - freehold, leasehold, and commonhold.Read more about tenure in our glossary page.
Freehold
Key features
- 7 BEDROOMS
- 4 RECEPTION ROOMS
- STUNNING KITCHEN-DINER-FAMILY AREA
- INDOOR SWIMMING POOL & LEISURE COMPLEX
- 4K HD CINEMA ROOM
- LIFT TO ALL FLOORS
- GRAND PRINCIPLE SUITE
- CONTROL 4 HOME AUTOMATION
- TRIPPLE GARAGE
- CHAIN FREE
Description
THE PROPERTY:
Xander Homes are delighted to present Mulliner House, a magnificent detached residence spanning over 8,000 sq ft, featuring; indoor swimming pool, cinema room, 7 bedrooms and 4 reception rooms. Situated on the prestigious Camlet Way. Offered CHAIN FREE and available to view now.
PROPERTY DESCRIPTION:
Accessed through electric gates and via a sweeping driveway Mulliner House is an imposing luxury residence that impresses and wows at every turn. Built in 2017 this exquisite property of grand proportions exudes the very finest in modern living whilst providing the cosiness and warmth of the perfect family home. Control 4 home automation, under-floor heating, air conditioning and surround sound systems throughout providing the finest in modern convenience.
GROUND FLOOR
Entering through the Georgian style front door you are greeted by a impressive hallway with double height ceiling and sweeping staircase. 2 spacious reception rooms left and right create the perfect space for a formal drawing room, playroom, office or TV snug. A guest cloakroom and storage complete this grand entrance. A sleek and modern lift to all floors providing the all important 'life time home' amenity. A spectacular Kitchen - Diner and family area spans across the back of the property. Cleverly designed feature walls and joinery creating a sense of both open plan living and separate areas. Media walls, floor to ceiling wine racks and a walk in fridge all adding to the wow factor of this incredible space. A double set of bi-fold doors leading to a entertainment terrace and landscaped gardens
BASEMENT
The fun really begins when the lift opens into the leisure complex. An indoor swimming pool with hot tub, steam room and gym provide hours of relaxation or settle in for movie night and the big match in the 4k HD cinema room with Dolby Atmos surround sound. A large double bedroom with ensuite offers the perfect accommodation for guests or staff. With the land gently sloping from the front to the back of this property the basement benefits from bi-fold doors from the pool and gym area directly onto the gardens creating a sense of inside/outside living. You wont want to leave this fabulous space packed with endless enjoyment.
FIRST FLOOR
A spectacular galleried landing leads to 4 large double bedrooms with en-suites and walk in wardrobes. One of these being a principle suite of impressive proportions. Running from the front to the back of the property, with a Juliet balcony, the space flows effortlessly onto a walk in wardrobe and feature bathroom with free standing bath and double walk in shower.
SECOND FLOOR
Two further ensuite double bedrooms, with walk-in wardrobes and utility room complete the top floor of this luxury property.
OUTSIDE
The front of the property benefits from parking for 6+ cars and a triple garage with electric roller door. To the rear is a well landscaped private garden with multiple patios and artificial grass. An ideal spot for kids activities and outdoor entertaining.
THE AREA
Mulliner House is a short walk to Barnet High Street with its array of boutique shops, cafes, bars and restaurants. Keen golfers are well catered for a short stroll away at the Hadley Wood Golf club. Hadley Wood mainline station (service into Moorgate) is a few minutes' walk with Cockfosters, piccadilly line and the M25 a 5-minute drive.
This is a spectacular luxury property exuding style, charm and a lot of fun. Words and pictures only go someway to describing what an incredible home this really is. NOW AVAILABLE TO VIEW.
- COUNCIL TAXA payment made to your local authority in order to pay for local services like schools, libraries, and refuse collection. The amount you pay depends on the value of the property.Read more about council Tax in our glossary page.
- Ask agent
- PARKINGDetails of how and where vehicles can be parked, and any associated costs.Read more about parking in our glossary page.
- Yes
- GARDENA property has access to an outdoor space, which could be private or shared.
- Yes
- ACCESSIBILITYHow a property has been adapted to meet the needs of vulnerable or disabled individuals.Read more about accessibility in our glossary page.
- Ask agent
Energy performance certificate - ask agent
Camlet Way, Hadley Wood, EN4
Add an important place to see how long it'd take to get there from our property listings.
__mins driving to your place
Get an instant, personalised result:
- Show sellers you’re serious
- Secure viewings faster with agents
- No impact on your credit score

Your mortgage
Notes
Staying secure when looking for property
Ensure you're up to date with our latest advice on how to avoid fraud or scams when looking for property online.
Visit our security centre to find out moreDisclaimer - Property reference MULLINERHOUSE. The information displayed about this property comprises a property advertisement. Rightmove.co.uk makes no warranty as to the accuracy or completeness of the advertisement or any linked or associated information, and Rightmove has no control over the content. This property advertisement does not constitute property particulars. The information is provided and maintained by Xander Land & New Homes, Hertford. Please contact the selling agent or developer directly to obtain any information which may be available under the terms of The Energy Performance of Buildings (Certificates and Inspections) (England and Wales) Regulations 2007 or the Home Report if in relation to a residential property in Scotland.
*This is the average speed from the provider with the fastest broadband package available at this postcode. The average speed displayed is based on the download speeds of at least 50% of customers at peak time (8pm to 10pm). Fibre/cable services at the postcode are subject to availability and may differ between properties within a postcode. Speeds can be affected by a range of technical and environmental factors. The speed at the property may be lower than that listed above. You can check the estimated speed and confirm availability to a property prior to purchasing on the broadband provider's website. Providers may increase charges. The information is provided and maintained by Decision Technologies Limited. **This is indicative only and based on a 2-person household with multiple devices and simultaneous usage. Broadband performance is affected by multiple factors including number of occupants and devices, simultaneous usage, router range etc. For more information speak to your broadband provider.
Map data ©OpenStreetMap contributors.
