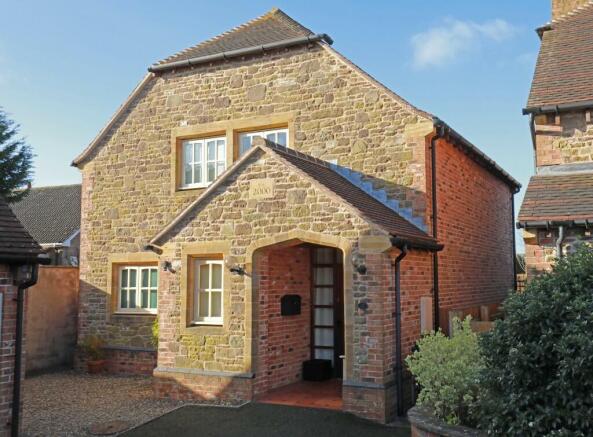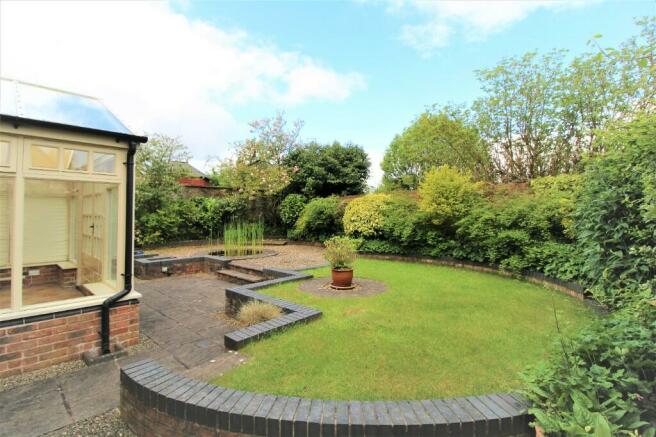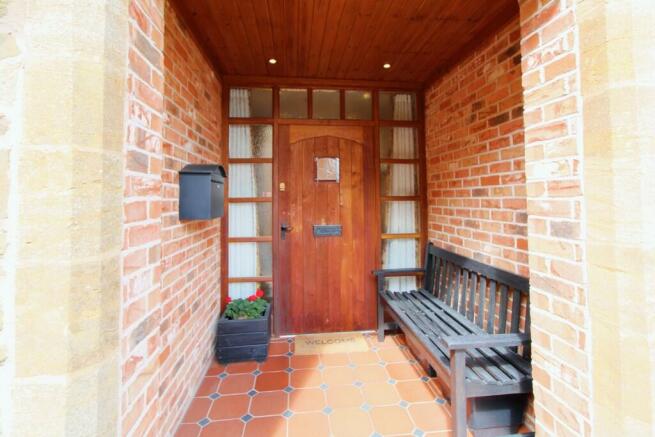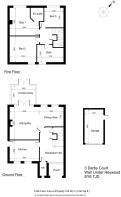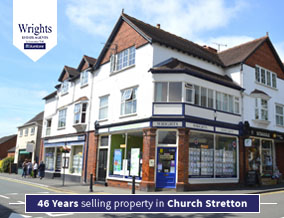
Darby Court, SY6 7JD

- PROPERTY TYPE
Detached
- BEDROOMS
3
- BATHROOMS
2
- SIZE
Ask agent
- TENUREDescribes how you own a property. There are different types of tenure - freehold, leasehold, and commonhold.Read more about tenure in our glossary page.
Freehold
Key features
- THREE BEDROOMS
- TWO RECEPTION ROOMS
- TWO BATHROOMS
- ENCLOSED REAR GARDEN
- GARAGE WITH POWER, LIGHTING AND WATER
- PRIVATE PARKING
- VIEWING HIGHLY RECOMMENDED
- NO UPWARD CHAIN
Description
Beautiful village location with country walks straight from the door. Brick built garage with power, lighting and water. Private, enclosed, and established rear gardens.
WALL-UNDER-HEYWOOD is a well situated village which boasts an active village hall hosting a variety of events including a pop up pub.
There is a playing field and tennis courts located at the village hall too and a primary school that's rated good to outstanding approximately half a mile away in the village of Rushbury, where there is also a Church of England Parish Church (St. Peter).
Adjoining the South Shropshire Hills and the Wenlock Edge - 3 Darby Court is in an area of outstanding natural beauty (ANOB), that is loved by walkers, cyclists and nature lovers.
Brick built garage with power, lighting and water. Private, enclosed, and established rear gardens.
.
ACCOMMODATION
Approached via a shared tarmac driveway with parking for two vehicles...
PORCH stone faced and brick built spacious porch with tiled flooring and oak front door leading to:
RECEPTION HALL with tiled floor, radiator, two ample storage cupboards, telephone point and staircase off.
WC with tiled floor, radiator, wash basin, bathroom cabinet, window with fitted blind and low level flush wc.
KITCHEN/BREAKFAST(4.0m x 2.8m approx)(13'1" x 9'1"approx.) with tiled flooring, radiator, two windows with fitted blinds, ample floor and wall cupboards, one and half sink, laminated worktops, dishwasher, fitted fridge, built in double oven with ceramic hob and hood over
Breakfast bar with seating for two, television point and wooden styled stable door leading to side path.
SITTING/DINING ROOM (4.5m x 7.4m approx)(14'7" x 24'2" approx.) with solid ash suspended flooring, two radiators, tiled fireplace with Oak mantle shelf, television point, telephone point, window with fitted blind and patio doors leading to conservatory.
CONSERVATORY (3.3m x 2.6m approx)(10'8" x 8'5"approx.) with tiled flooring, two tubed heaters, fully glazed windows and ceiling with fitted blinds and patio doors leading to rear
private garden:
BEDROOM 1 (4.0m x 3.8m approx)(13'1 x 12'4" approx.) with carpet, radiator, window with fitted blind, telephone and television point .
EN-SUITE SHOWER ROOM with tiled flooring, radiator, window with fitted blind, walk in shower fully tiled, washbasin, low level wc, mirror with light over.
BEDROOM 2 (3.7m x 3.6m approx)(12'1" x 11'8" approx.) with carpet flooring, radiator, window with fitted blind, telephone and television point.
BEDROOM 3 (2.7m x 2.7m approx)(8'8" x 8'8" approx.) with carpet flooring, radiator, window with fitted blind, telephone and television point.
FAMILY BATHROOM with tiled flooring, radiator, obscure window with fitted blind, towel rail, washbasin, low level WC , panelled bath, fully tiled walk in shower, mirror with light over, shavers socket, and wall mounted cupboard.
Detached very useful brick built SINGLE GARAGE/UTILITY (4.6m x 2.6m approx)(15'0" x 8'5" approx.) breeze block and brick built with concrete flooring, floor cupboards with worktop, wall cupboards, extensive shelving, electric sockets, strip lights, water, oil boiler, space for washing machine and fridge/freezer.
THE GARDENS with two paving slab pathways leading to a fully enclosed rear garden with part brick/stone and timber borders, easily maintained private and secluded garden with patio areas, lawn and pond.
TENURE We understand the Property is FREEHOLD. Please note there is no upward chain.
SERVICES We understand mains electricity, water and drainage are connected.
COUNCIL TAX Band 'D'
LOCAL AUTHORITY Shropshire Council, Shirehall, Shrewsbury, SY2 6ND
Telephone
WATER AUTHORITY Severn Trent Water, Shelton, Shrewsbury SY3 8BJ Tel:
VIEWING By appointment through WRIGHTS ESTATE AGENTS telephone
Office opening hours Monday to Friday 9am to 5pm. Saturday 9am to 12 noon.
FINANCE SUPPORT We are local agents for the Yorkshire Building Society and can arrange appointments for purchasers requiring mortgages.
IMPORTANT NOTICE: Floor plan for illustrative purposes only, not to scale. All measurements and distances are approximate. The particulars are produced in good faith, are set out as a general guide only and do not constitute any part of a contract; no person in the employment of Wrights Estate Agents has any authority to make or give any representation or warranty whatever in relation to this property. We cannot verify the tenure, as we do not have access to the legal title; we cannot guarantee boundaries or rights of way so you must take the advice of your legal representative. If there is any point that is of particular importance to you, please contact the office and we will be pleased to check the information. Do so particularly if contemplating travelling some distance to view.
- COUNCIL TAXA payment made to your local authority in order to pay for local services like schools, libraries, and refuse collection. The amount you pay depends on the value of the property.Read more about council Tax in our glossary page.
- Ask agent
- PARKINGDetails of how and where vehicles can be parked, and any associated costs.Read more about parking in our glossary page.
- Yes
- GARDENA property has access to an outdoor space, which could be private or shared.
- Yes
- ACCESSIBILITYHow a property has been adapted to meet the needs of vulnerable or disabled individuals.Read more about accessibility in our glossary page.
- Ask agent
Darby Court, SY6 7JD
NEAREST STATIONS
Distances are straight line measurements from the centre of the postcode- Church Stretton Station3.3 miles
About the agent
During 2018 we celebrate 46 years being the longest established estate agents in Church Stretton having opened in 1972. Our prime town centre corner location is very prominent where your property will be advertised with coloured photographs. We are members of the NAEA property mark, the UK's largest estate agents association governed by its own rules of conduct and regulations. We are also members of the Ombudsman's estate agents scheme controlled by the Office
Industry affiliations



Notes
Staying secure when looking for property
Ensure you're up to date with our latest advice on how to avoid fraud or scams when looking for property online.
Visit our security centre to find out moreDisclaimer - Property reference 4236. The information displayed about this property comprises a property advertisement. Rightmove.co.uk makes no warranty as to the accuracy or completeness of the advertisement or any linked or associated information, and Rightmove has no control over the content. This property advertisement does not constitute property particulars. The information is provided and maintained by Wrights, Church Stretton. Please contact the selling agent or developer directly to obtain any information which may be available under the terms of The Energy Performance of Buildings (Certificates and Inspections) (England and Wales) Regulations 2007 or the Home Report if in relation to a residential property in Scotland.
*This is the average speed from the provider with the fastest broadband package available at this postcode. The average speed displayed is based on the download speeds of at least 50% of customers at peak time (8pm to 10pm). Fibre/cable services at the postcode are subject to availability and may differ between properties within a postcode. Speeds can be affected by a range of technical and environmental factors. The speed at the property may be lower than that listed above. You can check the estimated speed and confirm availability to a property prior to purchasing on the broadband provider's website. Providers may increase charges. The information is provided and maintained by Decision Technologies Limited. **This is indicative only and based on a 2-person household with multiple devices and simultaneous usage. Broadband performance is affected by multiple factors including number of occupants and devices, simultaneous usage, router range etc. For more information speak to your broadband provider.
Map data ©OpenStreetMap contributors.
