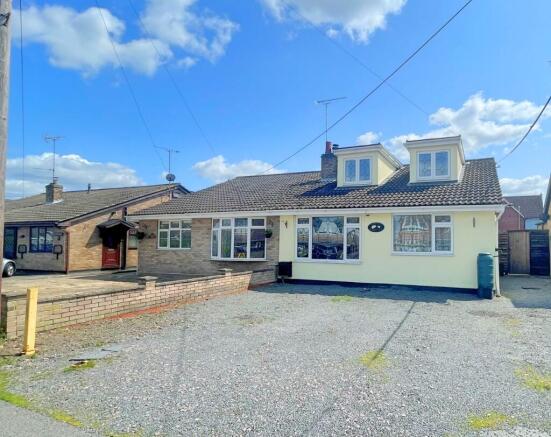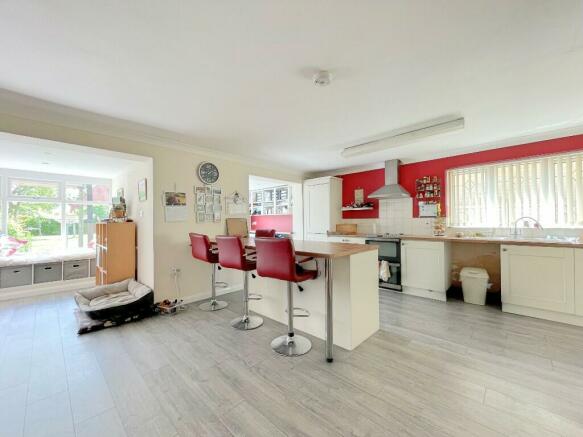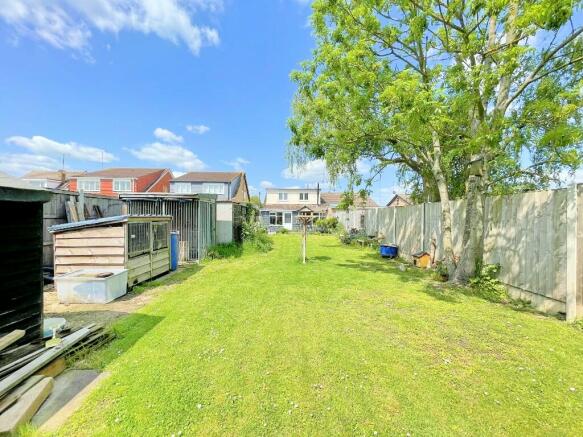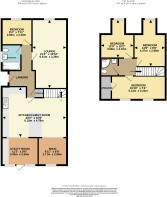
Princes Avenue, MAYLAND

- PROPERTY TYPE
Semi-Detached
- BEDROOMS
4
- SIZE
Ask agent
- TENUREDescribes how you own a property. There are different types of tenure - freehold, leasehold, and commonhold.Read more about tenure in our glossary page.
Freehold
Key features
- Extended semi-detached home
- South facing rear garden measures 78ft approx.
- Four bedrooms, bathroom and shower room
- Open plan kitchen family room, measures 29ft x 15t8
- Utility room, Snug, lounge
- Driveway for three cars and garage,
Description
Location
Mayland village is fronting the River Blackwater it has a Marina and various river walks, the village has a local shopping centre with a number of everyday shops, and it also has a primary school. Mayland is situated between Maldon, Burnham on Crouch, and South Woodham Ferrers, all are within a 15-minute traveling distance.
Entrance Hall
Entrance door. Laminate flooring, and radiator.
Bedroom/Office
UPVC window to front, laminate flooring, and radiator.
Bathroom
Obscure UPVC window to side, wash hand basin, toilet, bath with overhead shower and screen, tiled walls, and floor.
Lounge
UPVC window to front, laminate flooring, log burner, and radiator.
Kitchen Family Room
UPVC window to side, worktop with drawers and cupboards beneath, integrated oven, hob, and extractor fan, space for dishwasher and fridge freezer, breakfast bar with stool seating, log burner, and wall-mounted gas boiler. Open plan to utility Room and Snug.
Snug
UPVC window to rear.
Utility Room
UPVC window and door to rear, space for washing machine and tumble dryer.
First Floor
Landing
Bedroom One
Two UPVC windows to the rear, radiator, and walk-in cupboard (could be converted to an en-suite)
Bedroom
UPVC window to front and radiator.
Bedroom
UPVC window to front and radiator.
Shower Room
Shower cubicle, toilet, wash hand basin, and heated towel rail.
Outside
Rear Garden
South facing, patio covered by a pergola, lawn, access from front, shed to remain.
Garage
Power and light, up and over door.
Driveway
Parking for three cars.
Notes
The details above do not form any offer or contract. We make detailed enquiries with the seller to ensure the information provided is as accurate as possible. The purchaser should satisfy themselves by inspection or otherwise as to the accuracy of statements within the details. All measurements and floor plans are approximate
Hardy-King Estate Agents do not test services or appliances in any property offered for sale. Such detail should be verified by the purchaser.
- COUNCIL TAXA payment made to your local authority in order to pay for local services like schools, libraries, and refuse collection. The amount you pay depends on the value of the property.Read more about council Tax in our glossary page.
- Ask agent
- PARKINGDetails of how and where vehicles can be parked, and any associated costs.Read more about parking in our glossary page.
- Yes
- GARDENA property has access to an outdoor space, which could be private or shared.
- Yes
- ACCESSIBILITYHow a property has been adapted to meet the needs of vulnerable or disabled individuals.Read more about accessibility in our glossary page.
- Ask agent
Energy performance certificate - ask agent
Princes Avenue, MAYLAND
Add an important place to see how long it'd take to get there from our property listings.
__mins driving to your place
Get an instant, personalised result:
- Show sellers you’re serious
- Secure viewings faster with agents
- No impact on your credit score
Your mortgage
Notes
Staying secure when looking for property
Ensure you're up to date with our latest advice on how to avoid fraud or scams when looking for property online.
Visit our security centre to find out moreDisclaimer - Property reference HK202345. The information displayed about this property comprises a property advertisement. Rightmove.co.uk makes no warranty as to the accuracy or completeness of the advertisement or any linked or associated information, and Rightmove has no control over the content. This property advertisement does not constitute property particulars. The information is provided and maintained by Hardy-King Estate Agents, Tiptree. Please contact the selling agent or developer directly to obtain any information which may be available under the terms of The Energy Performance of Buildings (Certificates and Inspections) (England and Wales) Regulations 2007 or the Home Report if in relation to a residential property in Scotland.
*This is the average speed from the provider with the fastest broadband package available at this postcode. The average speed displayed is based on the download speeds of at least 50% of customers at peak time (8pm to 10pm). Fibre/cable services at the postcode are subject to availability and may differ between properties within a postcode. Speeds can be affected by a range of technical and environmental factors. The speed at the property may be lower than that listed above. You can check the estimated speed and confirm availability to a property prior to purchasing on the broadband provider's website. Providers may increase charges. The information is provided and maintained by Decision Technologies Limited. **This is indicative only and based on a 2-person household with multiple devices and simultaneous usage. Broadband performance is affected by multiple factors including number of occupants and devices, simultaneous usage, router range etc. For more information speak to your broadband provider.
Map data ©OpenStreetMap contributors.





