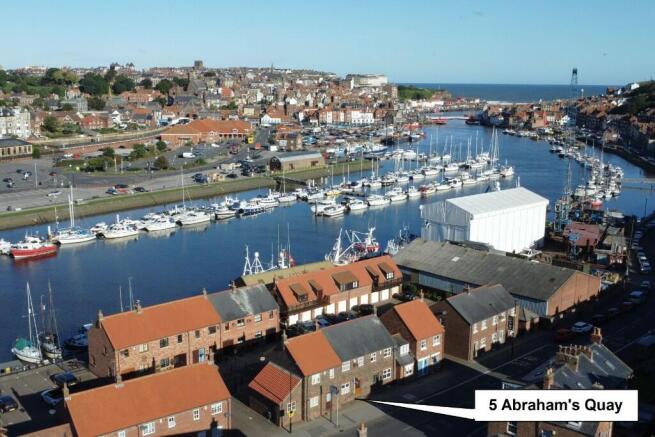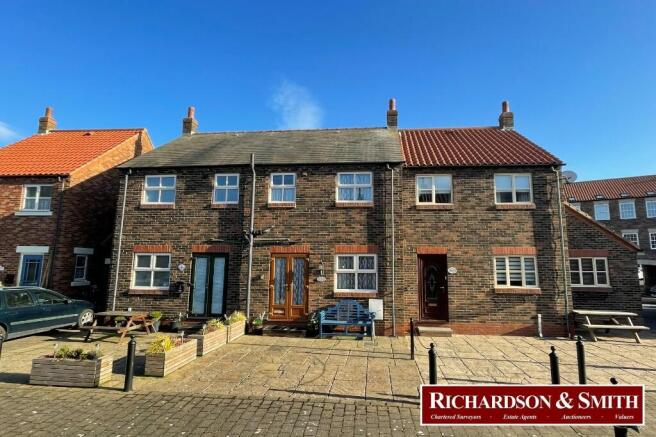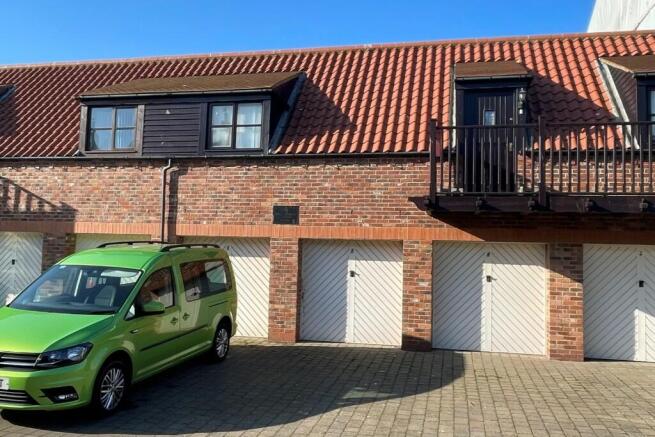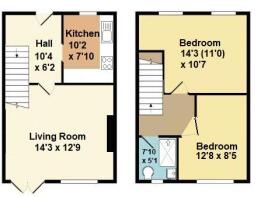5 Abrahams Quay, Whitby, North Yorkshire, YO22 4EW

- PROPERTY TYPE
Cottage
- BEDROOMS
2
- SIZE
Ask agent
- TENUREDescribes how you own a property. There are different types of tenure - freehold, leasehold, and commonhold.Read more about tenure in our glossary page.
Freehold
Key features
- 2 double bedrooms
- Terraced cottage
- Located in this lovely harbourside development a short walk from the town centre
- Garage and parking
- Communal courtyard
- Patio area to rear
- Would make an ideal holiday cottage or second home
Description
Approached from the front, the traditional front door with inset glass panel opens into...
Entrance Hallway: 10'4 x 6'2 With a staircase to the first floor, ceiling cornice and dado rail. There is a small door to an understairs storage cupboard and an open doorway to the kitchen (the door has been removed and is being stored in the garage) plus a door through to the lounge.
Kitchen: 10'2 x 7'10 With a double window facing out to the front, the kitchen is fitted with a simple arrangement of cabinets in a white laminate finish with laminate worktops, a white sink, integrated eyeline oven and gas hob with filter cooker hood over and space for an automatic washing machine and an upright fridge freezer. The gas central heating boiler lies in this room. Tiled floor, part tiled walls, ceiling cornice and inset spotlights.
Sitting Room: 14'3 x 12'9 The sitting room has a window to the rear and ¾ glazed uPVC double doors opening out onto the patio at the rear. The focal point of the room is a gas fire with a quartz hearth and surround and a varnished hardwood mantel. Ceiling cornice and picture rail.
First Floor
The staircase rises from the hallway to the landing where there is a hatch with a drop-down ladder giving access to the loft and panelled doors opening to ...
Bedroom 1: 14'3 max (11'0 min) x 10'7 The main bedroom is L shaped and has 2 double glazed windows to the front aspect, ceiling cornice and fitted carpet.
Shower Room: 7'10 x 5'1 Fitted with a white suite comprising an oversized shower cubicle with a Triton thermostatic fitment, WC and wash basin. A window faces out to the rear, extractor fan, tiled floor.
Bedroom 2: 12'8 x 8'5 The smaller of the 2 bedrooms, this L-shaped double bedroom has a window facing into the development at the rear, overlooking the patio, and ceiling cornice.
Externally
The property is built around a communal courtyard, but each property has a paved section with imitation flagstones providing somewhere to sit.
Here the patio faces west, ideal for evening sunshine with double doors opening from the living room.
In addition, this cottage also provides...
Garage: Situated on the opposite side of the yard from the cottage, with a residential apartment above, the single garage has an up and over door and a parking space in front of it.
GENERAL REMARKS AND STIPULATIONS
Viewing: Viewings by appointment. All interested parties should discuss this property, and in particular any specific issues that might affect their interest, with the agent's office prior to travelling or making an appointment to view.
Directions: From our offices go to the east side of the town via the swing bridge. Follow Church Street around, heading south along the side of the harbour and Abraham's Quay can be found on the right hand side. No.5 can be identified by the Richardson and Smith 'For Sale' board. The front of the house faces onto Church Street, opposite the bottom of Green Lane, but there is also access from the rear, facing into the development.
Services: The property is connected to mains water, gas, electricity and drainage. The gas central heating boiler is situated in the kitchen.
Tenure: The property is owned freehold with vacant possession and there are no onerous covenants or restrictions applying to the property. The parking space in front of the garage is also freehold however, there is a leasehold title for the garage on a long lease, with the flat above being the freeholder. The houses in the scheme are part of a Management Company and pay a modest communal contribution towards the upkeep of the communal areas of the scheme, including the gardening, washing of the bins, insurance etc. The current charge is £125 due 1st January and 1st July each year.
Council Tax Banding: Assessed band 'C' with approx. £1,881 payable for 2022-23. Scarborough Borough Council - Tel:
Post Code: YO22 4EW
IMPORTANT NOTICE
Richardson and Smith have prepared these particulars in good faith to give a fair overall view of the property based on their inspection and information provided by the vendors. Nothing in these particulars should be deemed to be a statement that the property is in good structural condition or that any services or equipment are in good working order as these have not been tested. Purchasers are advised to seek their own survey and legal advice.
Brochures
Brochure- COUNCIL TAXA payment made to your local authority in order to pay for local services like schools, libraries, and refuse collection. The amount you pay depends on the value of the property.Read more about council Tax in our glossary page.
- Ask agent
- PARKINGDetails of how and where vehicles can be parked, and any associated costs.Read more about parking in our glossary page.
- Yes
- GARDENA property has access to an outdoor space, which could be private or shared.
- Yes
- ACCESSIBILITYHow a property has been adapted to meet the needs of vulnerable or disabled individuals.Read more about accessibility in our glossary page.
- Ask agent
5 Abrahams Quay, Whitby, North Yorkshire, YO22 4EW
Add an important place to see how long it'd take to get there from our property listings.
__mins driving to your place
Get an instant, personalised result:
- Show sellers you’re serious
- Secure viewings faster with agents
- No impact on your credit score
Your mortgage
Notes
Staying secure when looking for property
Ensure you're up to date with our latest advice on how to avoid fraud or scams when looking for property online.
Visit our security centre to find out moreDisclaimer - Property reference 5abrahamsquay. The information displayed about this property comprises a property advertisement. Rightmove.co.uk makes no warranty as to the accuracy or completeness of the advertisement or any linked or associated information, and Rightmove has no control over the content. This property advertisement does not constitute property particulars. The information is provided and maintained by Richardson & Smith, Whitby. Please contact the selling agent or developer directly to obtain any information which may be available under the terms of The Energy Performance of Buildings (Certificates and Inspections) (England and Wales) Regulations 2007 or the Home Report if in relation to a residential property in Scotland.
*This is the average speed from the provider with the fastest broadband package available at this postcode. The average speed displayed is based on the download speeds of at least 50% of customers at peak time (8pm to 10pm). Fibre/cable services at the postcode are subject to availability and may differ between properties within a postcode. Speeds can be affected by a range of technical and environmental factors. The speed at the property may be lower than that listed above. You can check the estimated speed and confirm availability to a property prior to purchasing on the broadband provider's website. Providers may increase charges. The information is provided and maintained by Decision Technologies Limited. **This is indicative only and based on a 2-person household with multiple devices and simultaneous usage. Broadband performance is affected by multiple factors including number of occupants and devices, simultaneous usage, router range etc. For more information speak to your broadband provider.
Map data ©OpenStreetMap contributors.






