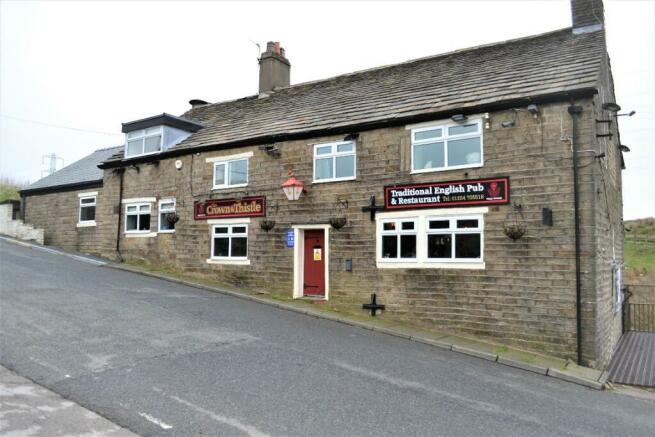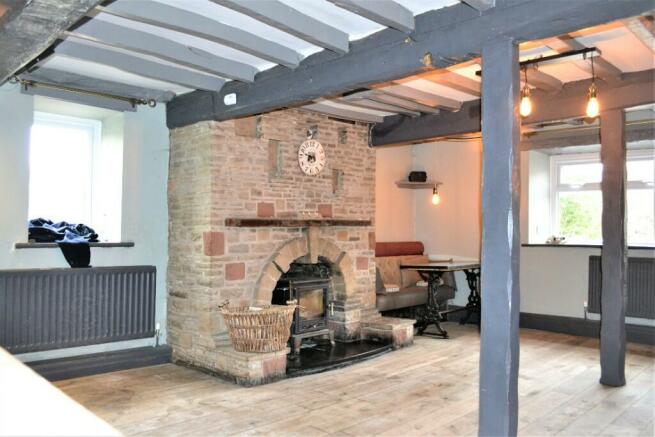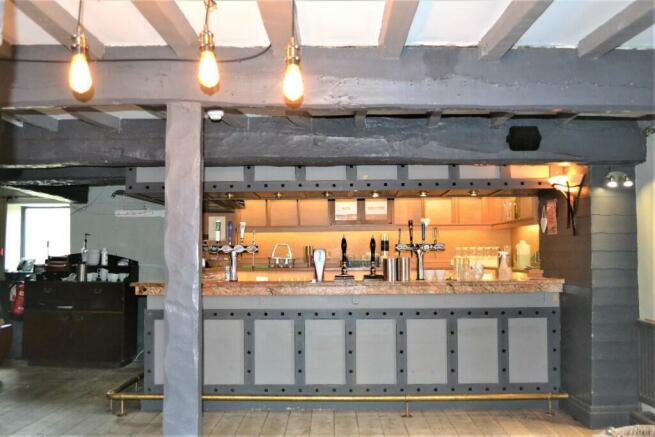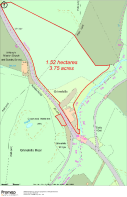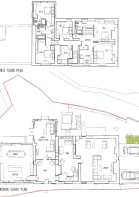Roman Road, Crown & Thistle, Darwen
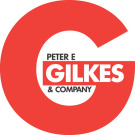
- PROPERTY TYPE
Detached
- SIZE
3,700 sq ft
344 sq m
- TENUREDescribes how you own a property. There are different types of tenure - freehold, leasehold, and commonhold.Read more about tenure in our glossary page.
Freehold
Key features
- Former renowned restaurant and public house
- Planning Permission for conversion into one or two superior dwellings
- 3700 sq ft (344 sq m)
- Surrounded by grounds and paddock of 3.75 acres (1.52 hectares)
- Development Opportunity
Description
The Crown & Thistle is a former restaurant and public house which is reputed to have links with the adventures of Bonnie Prince Charlie and is of significant local interest.
Planning permission has been obtained for it to be converted into a large single or two residences as illustrated in the accompanying plans.
Accommodation: As a single dwelling the accommodation would provide:
Ground Floor:
Reception Hall
Large Lounge
Snug
Family/Garden Room
Dining Kitchen
First Floor:
Principal Bedroom with Ensuite Dressing Room & Shower Room
Bedroom 2 with Ensuite Shower Room
Four further Bedrooms
Bathroom/W.C.
Study
If converted to two dwellings, the accommodation would comprise:
Ground Floor:
Entrance Hall
Lounge
Large Dining Kitchen
Family Room
First Floor:
Bedroom 1 with Ensuite Shower Room
Two further Bedrooms
Bedroom 4 / Study
Bathroom/W.C.
Ground Floor:
Entrance Hall
Large Lounge
Dining Kitchen plus Family Room
Study
First Floor:
Bedroom 1 with Ensuite Shower Room
Two further Bedrooms
Bathroom/W.C.
At present the accommodation currently comprises:
Ground Floor:
Entrance
Bar Area 8.6m x 7.0m (28'2 x 23')
Stone feature fireplace and wood burning stove, exposed beams, fitted bar with illuminated display shelves behind.
Disabled Toilet
W.C., hand basin, central heating radiator and hand dryer.
Scullery 4.2m x 3.3m (13'10 x 10'8) max
Stainless steel sink unit, worktops, fitted cupboard, tiling to walls.
Snug 4.6m x 3.9m (15' x 12'9)
Stone feature fireplace with wood burning stove, central heating radiator.
Dining Area 10.8m x 3.33m (35'6 x 10'8)
Wood burning stove, patio windows on two walls overlooking terrace and countryside beyond.
Kitchen 7.1m x 5.0m (23'3 x 16'6)
Plus walk-in refrigerator.
Larder
First Floor:
Dining Area 8.4m x 7.6m (27'8 x 25'1)
Stone feature fireplace and log burning stove, exposed beams, central heating radiators.
Bar 3.7m x 2.8m (12'1 x 9'2)
With inset twin-bowl sink unit.
Ladies Toilet
Two cubicles with low flush W.C. and vanity unit.
Gents Toilet
Urinal, W.C. cubicle and vanity hand basin.
Staff Lounge/Kitchen 7.1m x 3.7m (23'4 x 12'2)
Inset sink unit, cupboards, worktops, wall cupboards.
Bedroom 4.2m x 4.2m (13'8 x 13'7)
En-suite bathroom, shower cubicle, pedestal wash-basin, low flush W.C.
Outside:
Front Car Park area providing 8 spaces.
Triangular side car parking area with south facing, raised decking.
Cellar/Basement
Block built store containing bio fuel boiler supplying central heating system, Fuel Store
Sheltered, stone paved rear patio
Second patio and garden area
Stone surfaced side car park with land beyond extending to 3.75 acres (1.52 hectares).
Planning:
Planning Permission for residential conversion was obtained from Blackburn with Darwen Borough Council on the 10th February 2023 for conversion into one dwelling on App No. 10/22/1104 and for two dwellings on App No. 10/22/1105.
Full details can be seen on the Council's website at:
Tenure:
The site is understood to be Freehold and free from Chief Rent (to be confirmed by your legal advisers).
Assessment:
The premises are to be removed from the register and assessed for Council Tax purposes.
Services:
Main electricity and water supplies are laid on and drainage is to a septic tank.
To View:
Strictly by appointment with Peter E Gilkes & Company and with whom all negotiations should be conducted.
Note:
All services throughout the property are untested. Interested parties must satisfy themselves as to the condition of the central heating system and any other appliances and fittings where applicable.
Brochures
Sales Brochure- COUNCIL TAXA payment made to your local authority in order to pay for local services like schools, libraries, and refuse collection. The amount you pay depends on the value of the property.Read more about council Tax in our glossary page.
- Ask agent
- PARKINGDetails of how and where vehicles can be parked, and any associated costs.Read more about parking in our glossary page.
- Yes
- GARDENA property has access to an outdoor space, which could be private or shared.
- Yes
- ACCESSIBILITYHow a property has been adapted to meet the needs of vulnerable or disabled individuals.Read more about accessibility in our glossary page.
- Ask agent
Energy performance certificate - ask agent
Roman Road, Crown & Thistle, Darwen
Add an important place to see how long it'd take to get there from our property listings.
__mins driving to your place
Get an instant, personalised result:
- Show sellers you’re serious
- Secure viewings faster with agents
- No impact on your credit score
Your mortgage
Notes
Staying secure when looking for property
Ensure you're up to date with our latest advice on how to avoid fraud or scams when looking for property online.
Visit our security centre to find out moreDisclaimer - Property reference CrownandThistle. The information displayed about this property comprises a property advertisement. Rightmove.co.uk makes no warranty as to the accuracy or completeness of the advertisement or any linked or associated information, and Rightmove has no control over the content. This property advertisement does not constitute property particulars. The information is provided and maintained by Peter E Gilkes & Company, Chorley. Please contact the selling agent or developer directly to obtain any information which may be available under the terms of The Energy Performance of Buildings (Certificates and Inspections) (England and Wales) Regulations 2007 or the Home Report if in relation to a residential property in Scotland.
*This is the average speed from the provider with the fastest broadband package available at this postcode. The average speed displayed is based on the download speeds of at least 50% of customers at peak time (8pm to 10pm). Fibre/cable services at the postcode are subject to availability and may differ between properties within a postcode. Speeds can be affected by a range of technical and environmental factors. The speed at the property may be lower than that listed above. You can check the estimated speed and confirm availability to a property prior to purchasing on the broadband provider's website. Providers may increase charges. The information is provided and maintained by Decision Technologies Limited. **This is indicative only and based on a 2-person household with multiple devices and simultaneous usage. Broadband performance is affected by multiple factors including number of occupants and devices, simultaneous usage, router range etc. For more information speak to your broadband provider.
Map data ©OpenStreetMap contributors.
