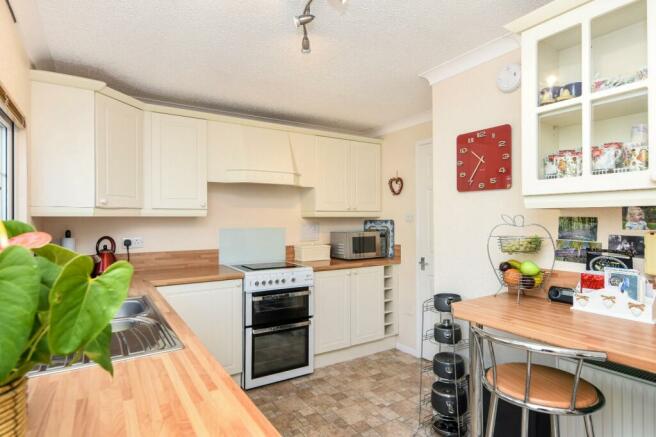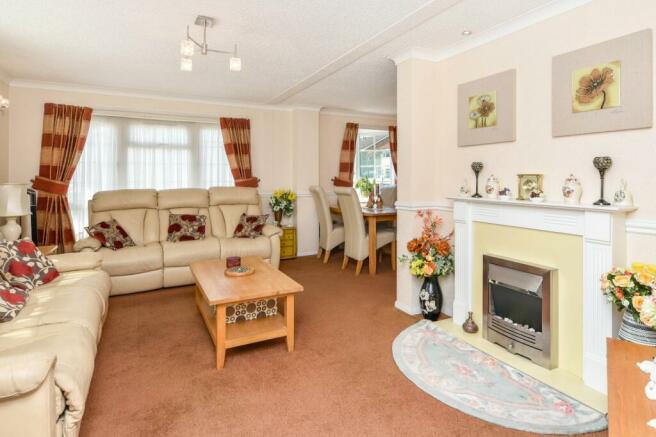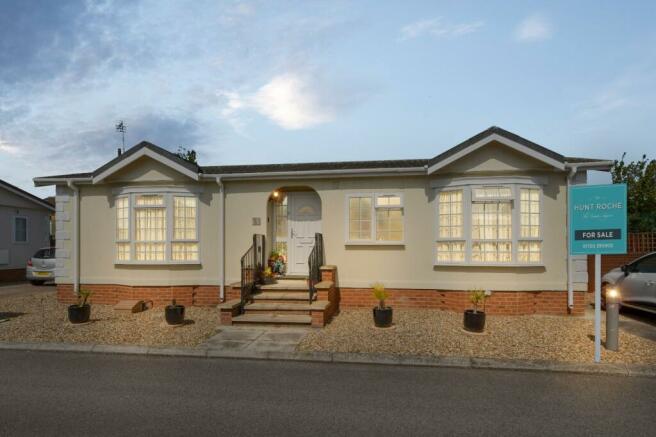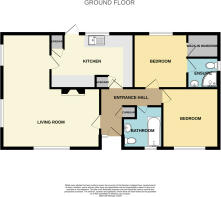
East Beach Park, Tingdene Park, Shoeburyness, Essex, SS3

- PROPERTY TYPE
Bungalow
- BEDROOMS
2
- BATHROOMS
2
- SIZE
Ask agent
Key features
- Immaculate TWO bedroom Park Home open to residents over the age of 45 offering semi retirement living
- Attractive dual aspect open plan Living Room / Dining
- Modern fitted Kitchen with appliances and breakfast bar seating area
- Main Bedroom suite with walk-in wardrobe and ensuite shower room
- Bedroom Two with large bay window to front aspect
- Modern Bathroom suite
- Attractive Courtyard garden area
- Allocated off Road Parking
- Viewing advised
Description
Site Information
Please note that the monthly Service Charge/Ground Rent is charged at approx. £257 per month. (These figures are provided for guidance purposes only and should be verified by the purchasers legal representative) PLEASE NOTE; The requirement to pay commission. When an owner of a mobile/park home situated on a site covered by the Mobile Homes Act 1983 (as amended) sells their home, there is a requirement to pay commission on the sale to the site owner (Tingdene Park Homes). The maximum rate of commission is prescribed in regulations made by the Secretary of State and is currently set at 10% of the sale price. Information obtained via;
Entrance
Via steps leading up to a recessed entrance porch. uPVC double glazed door inset with shaped obscure double glazed inserts with obscure Georgian style double glazed panel to the side. Access to;
Reception Hallway
Panelled doors to all rooms. Panelled door to recessed Cloaks Cupboard with hanging space. Radiator. Coving to textured ceiling.
Open Plan Dual aspect Living Room / Diner
20' 6" x 17' 3" (6.25m x 5.26m)
Living Room Area
17' 3" x 11' 11" (5.26m x 3.63m)
Attractive large Georgian style double glazed window bay windows to front and side aspects. Dado rail. Two radiators. Wall light points. Feature fireplace with mantle surround. Coving to textured ceiling. Open plan to;
Dining Seating Area
8' 8" x 8' 6" (2.64m x 2.6m)
Attractive oriel Georgian style double glazed window to side aspects. Radiators. Dado rail. Wall light points. Panelled door to Kitchen. Coving to textured ceiling.
Kitchen
15' 0" x 9' 5" (4.57m x 2.87m)
Georgian style double glazed window to rear aspect. uPVC obscure Georgian style double glazed door leading to Garden. Radiator. Panelled door to built in cupboard housing 'Glo-worm' wall mounted boiler. Further panelled door to cupboard with linen shelving. The Kitchen is fitted with an attractive range of eye and base level units with wood effect working surfaces over inset with stainless steel single drainer sink unit with mixer tap over. Freestanding double oven with four ring hob over and concealed extractor canopy over. Wine rack. Breakfast bar seating area with wall mounted multi pane glazed display cabinets over. Integrated upright fridge/freezer. Under counter 'Miele' washing machine (to remain). Coving to textured ceiling.
Main Bedroom Suite
9' 8" x 8' 11" (2.95m x 2.72m)
Georgian style double glazed window to rear aspect. Radiator. Panelled door to walk-in wardrobe (measuring 5'4 x 3'11) with hanging space and shelving. Coving to textured ceiling inset with spotlight over dressing table area. Further panelled door to;
Ensuite Shower Room
5' 4" x 5' 4" (1.63m x 1.63m)
Obscure Georgian style double glazed window to side aspect. Radiator. The three piece suite comprises independent shower enclosure inset with integrated shower unit, dual flush WC and pedestal wash hand basin. Partly tiled walls. Shaving point. Coving to textured ceiling.
Bedroom Two
3.33m (incl door recess) x 2.87m (3.2m (into bay) - Attractive large Georgian style double glazed bay window to front aspect. Radiator. Coving to textured ceiling inset with spotlight over dressing table area.
Bathroom
6' 11" x 6' 5" (2.1m x 1.96m)
Obscure Georgian style double glazed window to front aspect. Radiator. The three piece suite comprises panelled enclosed bath with twin hand grips, mixer tap with hand held shower attachment, dual flush WC and vanity wash hand basin with storage cupboards under. Partly tiled walls. Shaver point. Coving to textured ceiling.
To the Outside of the Property
40' 0" x 10' 3" (12.2m x 3.12m)
The rear Garden is approached via the Kitchen with steps leading down to the pathway surrounding the property. Small shingled area to one aspect inset with metal shed (to remain). The rear section has been laid with high quality artificial lawn. Further singled seating area with gated front access to the front of the property and the parking space.
Frontage
Well maintained with block paved parking space.
Council Tax Band A
- COUNCIL TAXA payment made to your local authority in order to pay for local services like schools, libraries, and refuse collection. The amount you pay depends on the value of the property.Read more about council Tax in our glossary page.
- Band: A
- PARKINGDetails of how and where vehicles can be parked, and any associated costs.Read more about parking in our glossary page.
- Yes
- GARDENA property has access to an outdoor space, which could be private or shared.
- Yes
- ACCESSIBILITYHow a property has been adapted to meet the needs of vulnerable or disabled individuals.Read more about accessibility in our glossary page.
- Ask agent
Energy performance certificate - ask agent
East Beach Park, Tingdene Park, Shoeburyness, Essex, SS3
Add an important place to see how long it'd take to get there from our property listings.
__mins driving to your place
Get an instant, personalised result:
- Show sellers you’re serious
- Secure viewings faster with agents
- No impact on your credit score



Your mortgage
Notes
Staying secure when looking for property
Ensure you're up to date with our latest advice on how to avoid fraud or scams when looking for property online.
Visit our security centre to find out moreDisclaimer - Property reference SHO230169. The information displayed about this property comprises a property advertisement. Rightmove.co.uk makes no warranty as to the accuracy or completeness of the advertisement or any linked or associated information, and Rightmove has no control over the content. This property advertisement does not constitute property particulars. The information is provided and maintained by Hunt Roche, Shoeburyness. Please contact the selling agent or developer directly to obtain any information which may be available under the terms of The Energy Performance of Buildings (Certificates and Inspections) (England and Wales) Regulations 2007 or the Home Report if in relation to a residential property in Scotland.
*This is the average speed from the provider with the fastest broadband package available at this postcode. The average speed displayed is based on the download speeds of at least 50% of customers at peak time (8pm to 10pm). Fibre/cable services at the postcode are subject to availability and may differ between properties within a postcode. Speeds can be affected by a range of technical and environmental factors. The speed at the property may be lower than that listed above. You can check the estimated speed and confirm availability to a property prior to purchasing on the broadband provider's website. Providers may increase charges. The information is provided and maintained by Decision Technologies Limited. **This is indicative only and based on a 2-person household with multiple devices and simultaneous usage. Broadband performance is affected by multiple factors including number of occupants and devices, simultaneous usage, router range etc. For more information speak to your broadband provider.
Map data ©OpenStreetMap contributors.





