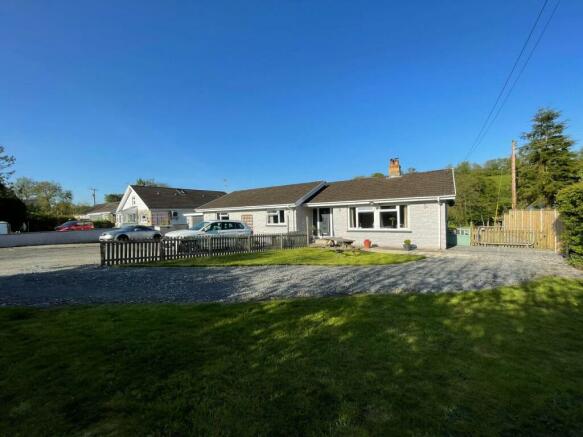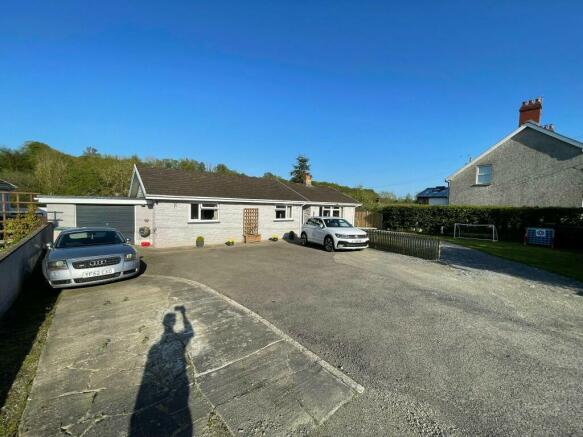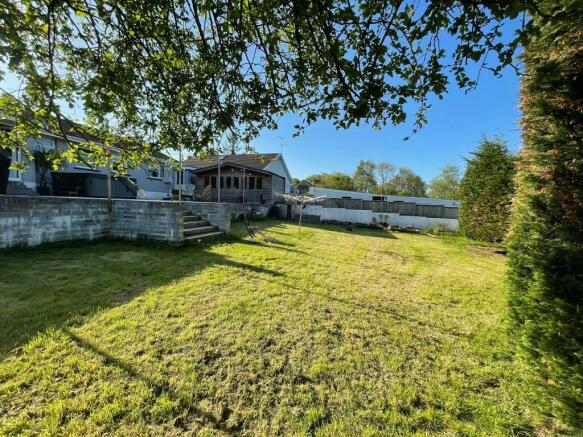Gorrig Road, Llandysul, SA44

- PROPERTY TYPE
Detached Bungalow
- BEDROOMS
4
- BATHROOMS
2
- SIZE
Ask agent
- TENUREDescribes how you own a property. There are different types of tenure - freehold, leasehold, and commonhold.Read more about tenure in our glossary page.
Freehold
Key features
- ** Gorrig Road, Llandysul **
- ** 4 Bedroom detached bungalow **
- ** Recently modernised throughout **
- ** Large 32ft x 32ft Garage/Workshop **
- ** Modern comfortable living! **
- ** Perfect family home **
- ** Large Garden and Grounds **
- ** Freehold **
Description
** Deceptively spacious 4 bed detached bungalow ** Set in it's own garden and grounds ** Recently refurbished and modernised ** Perfect modern family home ** Substantial 32ft x 32ft fully insulated workshop / garage ** modern kitchen / dining room ** modern bathrooms ** Ample private parking space ** Oil fired central heating ** Peaceful semi-rural village location ** Only 5 minutes drive from Llandysul town Centre **
The property comprises of - Ent Hall, Front lounge, Rear kitchen / dining room, bathroom, 3 double bedrooms, shower room, single bedroom, utility room, single garage.
Nestled in the mid reaches of the Teifi Valley in the rural hamlet of Gorrig, approximately one mile from the Teifi Valley Market Town of Llandysul which offers a good range of everyday facilities. The property is also within easy travelling distance of the larger Towns of Lampeter to the East, Cardigan to the West and Carmarthen to the South.
We are advised the property benefits from mains electricity, water and drainage. Oil fired central heating. Fibre broadband line to Property offering 300+ MB,
Freehold.
Council tax band 'E'.
Entrance Hall / Passage Way
9' 0" x 27' 0" (2.74m x 8.23m) Recently installed composite door with glazed side panels, Elka Engineered real wood flooring, door into airing cupboard which houses the hot water tank.
Front Lounge
18' 0" x 10' 3" (5.49m x 3.12m) Open fireplace housing a modern multifuel woodburning stove on a slate hearth, oak mantle above, Elka Engineered real wood flooring, 2x large double glazed windows to front, bringing in an abundance of natural light, central heating radiator.
Modern Kitchen / Dining Room
25' 7" x 13' 1" (7.80m x 3.99m) Comprising of modern white base and wall cupboard units, oak working surfaces above, Neff eyelevel electric oven and grill, 4 ring ceramic hob with stainless steel extractor hood above, stainless steel 1 1/2 drainer sink, tiled splashback, integrated appliances include dishwasher and fridge freezer. Oil fired boiler, Karndean Composite flooring, 2x double glazed windows to rear overlooking rear garden, sliding patio door to rear patio, central heating radiator, spotlights to ceiling.
Modern Bathroom
8' 0" x 6' 2" (2.44m x 1.88m) Modern white suite comprising of a panelled bath, low-level flush WC, vanity unit with wash hand basin, stainless steel heated towel rail, frosted window to rear, luminous mirror unit, tiled walls, tiled floors.
Shower Room
5' 5" x 4' 5" (1.65m x 1.35m) modern white suite comprising of an enclosed corner shower unit with mains powered shower above, corner wash hand basin, low-level flush WC, tiled walls, tiled flooring, frosted window to rear.
Front Principal Bedroom 1
16' 7" x 10' 0" (5.05m x 3.05m) with central heating radiator, large double glazed window to front.
Double Bedroom 2
12' 5" x 9' 5" (3.78m x 2.87m) with double glazed window to rear, central heating radiator, fitted wardrobes.
Rear Double Bedroom 3
9' 9" x 13' 3" (2.97m x 4.04m) double glazed window to rear overlooking rear garden, central heating, radiator fitted cupboard units.
Bedroom 4
10' 9" x 7' 2" (3.28m x 2.18m) with central heating radiator, double glazed window overlooking the garden.
Utility Room
11' 2" x 8' 3" (3.40m x 2.51m) with a range of base and walk with units, stainless steel drain a sink, window to rear, plumbing for automatic, washing machine.
Integral Garage
17' 0" x 12' 0" (5.18m x 3.66m) up and over door, light and power connected.
To The Rear
Is a large enclosed garden which is split to two tiers. The top tier offers a large patio area with hot tub connection, patio slabs and a large timber summerhouse.
Timber Summerhouse
8' 7" x 7' 3" (2.62m x 2.21m) + 8' 9" x 11' 2" (2.67m x 3.40m) Split into two sections, power and light connected.
Lower Garden Area
With steps leading down to a large lawn area, with raised flower and vegetable beds, mature hedging to boundary providing good privacy.
A Large Garage/ Workshop
32' 0" x 32' 0" (9.75m x 9.75m) One of the main features of the property is it's substantial garage / workshop built of cavity wall construction, being insulated throughout, galvanized steel roof framework with 100 mm insulated roofing sheets, insulated Holman remote electric roller door measuring 4m wide x 3m high, composite door to side, water and electric to the building, LAN cables to the house for broadband/CCTV, 240 V sockets, fully rendered internally and new 3 Ton two post lift heavy duty mezzanine loft space which is not included in the sale but available by separate negotiation.
To The Front
Is private parking space for up to 6 cars, garden area laid to lawn, gravel track leading down to the garage/workshop.
Brochures
Brochure 1- COUNCIL TAXA payment made to your local authority in order to pay for local services like schools, libraries, and refuse collection. The amount you pay depends on the value of the property.Read more about council Tax in our glossary page.
- Band: E
- PARKINGDetails of how and where vehicles can be parked, and any associated costs.Read more about parking in our glossary page.
- Yes
- GARDENA property has access to an outdoor space, which could be private or shared.
- Yes
- ACCESSIBILITYHow a property has been adapted to meet the needs of vulnerable or disabled individuals.Read more about accessibility in our glossary page.
- Ask agent
Gorrig Road, Llandysul, SA44
Add your favourite places to see how long it takes you to get there.
__mins driving to your place
Your mortgage
Notes
Staying secure when looking for property
Ensure you're up to date with our latest advice on how to avoid fraud or scams when looking for property online.
Visit our security centre to find out moreDisclaimer - Property reference 26296775. The information displayed about this property comprises a property advertisement. Rightmove.co.uk makes no warranty as to the accuracy or completeness of the advertisement or any linked or associated information, and Rightmove has no control over the content. This property advertisement does not constitute property particulars. The information is provided and maintained by Morgan & Davies, Aberaeron. Please contact the selling agent or developer directly to obtain any information which may be available under the terms of The Energy Performance of Buildings (Certificates and Inspections) (England and Wales) Regulations 2007 or the Home Report if in relation to a residential property in Scotland.
*This is the average speed from the provider with the fastest broadband package available at this postcode. The average speed displayed is based on the download speeds of at least 50% of customers at peak time (8pm to 10pm). Fibre/cable services at the postcode are subject to availability and may differ between properties within a postcode. Speeds can be affected by a range of technical and environmental factors. The speed at the property may be lower than that listed above. You can check the estimated speed and confirm availability to a property prior to purchasing on the broadband provider's website. Providers may increase charges. The information is provided and maintained by Decision Technologies Limited. **This is indicative only and based on a 2-person household with multiple devices and simultaneous usage. Broadband performance is affected by multiple factors including number of occupants and devices, simultaneous usage, router range etc. For more information speak to your broadband provider.
Map data ©OpenStreetMap contributors.






