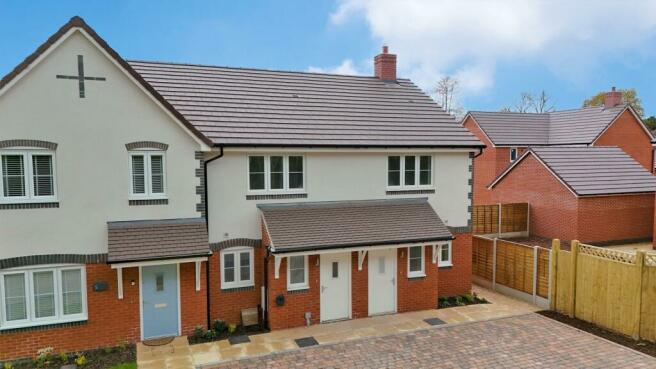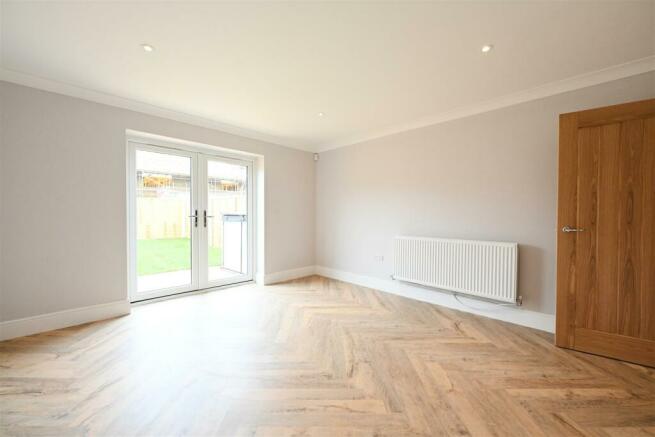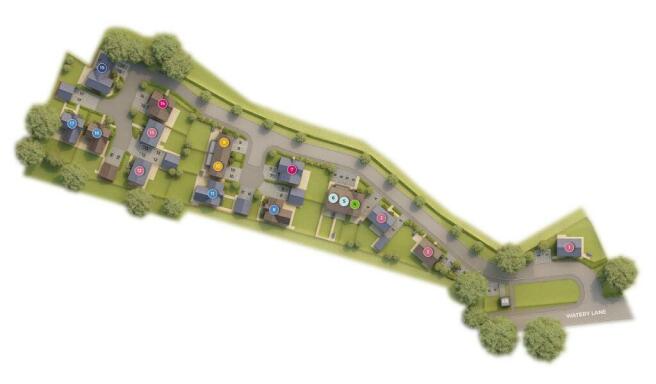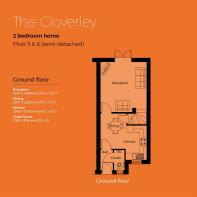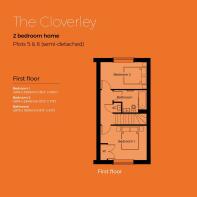5 The Cloverley, Watery Lane, Keresley End, Coventry

- PROPERTY TYPE
Terraced
- BEDROOMS
2
- BATHROOMS
1
- SIZE
770 sq ft
72 sq m
- TENUREDescribes how you own a property. There are different types of tenure - freehold, leasehold, and commonhold.Read more about tenure in our glossary page.
Freehold
Key features
- Move in for spring 2024
- EV charging
- Spacious two bedroom
- 10 Year NHBC Warranty
- Semi-Detached with two private parking spaces
- Only seventeen homes
- Large private rear garden
- Upgraded specification worth up to £20,000
- Woodland views
- Close to local amenities
Description
Property Description - Welcome to Plot 5, where the perfect blend of practicality and elegance awaits. This property is meticulously designed to cater to the needs of both first-time buyers and seasoned investors, offering a harmonious fusion of style and functionality from the moment you step inside.
Entering, you are greeted by an inviting entrance hallway that seamlessly guides you towards a convenient downstairs cloakroom, ensuring comfort and ease of use right from the start. You'll find yourself in the heart of the home: a spacious kitchen and dining area that beckons for gatherings and intimate dinner parties alike.
The kitchen exudes sophistication with its high specification. Equipped with modern amenities such as a four-ring gas hob, integrated dishwasher, and fridge freezer, this culinary haven is designed to cater to your every need.
The expansive reception room at the rear of the property beckons for relaxation and gatherings, offering ample space for various furniture arrangements to suit your lifestyle needs. The focal point of this room undoubtedly is the French doors that lead to the large enclosed rear garden, a private oasis meticulously landscaped to perfection. Whether you seek tranquillity amidst lush greenery or envision lively outdoor gatherings, this garden provides the perfect backdrop for both, seamlessly blending indoor and outdoor living.
First floor, an open landing welcomes you, serving as the gateway to comfort and convenience. Here, you'll find access to both bedrooms, an airing cupboard, and a well-appointed bathroom, ensuring that every essential is within easy reach.
The principal bedroom exudes luxury with its built-in storage cupboards, offering a sanctuary where functionality meets style. Ample plug sockets are strategically placed to cater to modern living needs.
Bedroom 2, situated at the rear of the property, offers picturesque views overlooking the meticulously landscaped garden.
EV charging capabilities to solar tiles that harness the power of the sun, this home is designed to reduce your carbon footprint and lower energy costs while offering modern comfort and convenience. Welcome to a home where innovation meets sustainability, and every feature is meticulously crafted to elevate your living experience while caring for the planet.
Specification - Energy efficiency features:
• Photo-voltaic panels providing renewable electricity
• A-rated appliances
• High performance double glazed white UPVC flush casement windows and patio doors
• High performance insulation in the floor and walls
• Low energy lighting with LED technology
• Thermostatically controlled radiator valves
• Provision of compost area, recycling bins and rainwater butt*
• Electric car charger • All properties air leakage tested
• 10 year NHBC warranty
Kitchen
• Individually designed kitchen with laminate worktops and upstands
• Electric fan assisted oven with integrated grill*
• Four* or five* ring gas hob with large feature extractor hood
• Integrated dishwasher and fridge freezer
• Integrated microwave*
• Ceramic floor tiling in kitchen
• Pelmet lights to kitchen units (where pelmets are available)
• Soft closing doors and drawers
• Preparation for integrated washing machine and tumble dryer plumbing and electrics* (where no utility)
Internal features
• White handrail and square fluted newel posts to the stairs
• High performance composite front doors with chrome fittings
• Cottage style white internal doors with chrome ironmongery
• Built-in wardrobes (where shown) with light oak veneer shelving and chrome hanging rails
• Cornice to lounge, hall, and dining room (where applicable)
• Woodwork painted in white gloss
• Ceilings and walls painted white
• Oversized skirting boards
Bathroom
• Sanitaryware by Villeroy and Boch with chrome Grohe fittings*
• Vanity units in white*
• Chrome towel rail radiators to bathroom, cloakroom and ensuite
• Grohe thermostatic shower systems
• Half height tiles to walls with sanitaryware in bathrooms and ensuites and full height tiling to shower cubicles
• White free-standing or standard bath in the main bathroom*
• Shower and screen in main and ensuite bathrooms
• Ceramic floor tiling in bathrooms where a free-standing bath is located
Heating, Lighting and electrical and media
• Either a gas fired boiler or condensing combi boiler*
• LED feature downlights throughout (where specified)
• Smoke detectors throughout
• TV points to lounge, kitchen/family area, separate dining room (where applicable) and all bedrooms
• CAT 5 cable from BT master point to lounge and study, fibre broadband to all home
External
• Front door, low energy, PIR controlled light
• Wired front doorbell
• Turf to front and rear gardens
• External cold-water tap
• Multi-use bike store (where no garage)
Location - Situated on the northern outskirts of Coventry, approximately 4 miles from the city centre, for shopping enthusiasts, the bustling Arena Shopping Park is merely a short distance away, offering a diverse range of retail outlets and dining options. Nature enthusiasts will delight in the proximity of Keresley Jubilee Wood, a charming woodland area just a brief 5-minute stroll away.
Adjacent to Keresley lies the verdant expanse of Coundon Hall Park and Gardens, offering a plethora of recreational activities such as football pitches, a children’s playground and picturesque woodlands. With its blend of urban conveniences and natural splendour, Keresley offers residents a harmonious balance of modern living and serene countryside charm.
Situated just a stone's throw from Coventry, Keresley enjoys superb connectivity, with swift access to the M6 motorway. Junction 3 is less than 3 miles away, linking residents to major routes including the M42 and M69. For those preferring rail travel, the closest stations are Coventry Arena, a mere 2 miles away, and Coventry Station, located 4 miles from Keresley. Travelers seeking the vibrant energy of London can reach the capital in under two hours.
International travel is made convenient with Birmingham Airport located less than 12 miles away via the A45, ensuring seamless connections to global destinations. Whether commuting locally or embarking on long-distance journeys, Keresley offers unparalleled accessibility for residents and travellers alike.
T&C's - Photos are a mixture of live and CGI images, The property is now completed, and we use these for indicative purposes only and may be subject to change (dependant of plot), all visuals are for illustration purposes only. *Floorplans are not to scale and are indicative only. Location of garage, windows, doors, bathroom fittings, kitchen units and appliances may differ, please carry your own due diligence regarding service contact the above have been advise by the developer.
Sheldon Bosley knight holds no liability over the construction or completion of the proposed development and all of the information has been provided directly from the developers and third-party companies to conduct their due diligences and the purchaser are subject to carry out their own due diligences prior to exchange and completion.
Specification may vary from property to property, please do seek further information regarding what will be included within your chosen plot type, Sheldon Bosley knight holds no liability over the specification.
Brochures
Newton Grange_Keresley_Brochure_23.05.13.pdfEnergy performance certificate - ask agent
Council TaxA payment made to your local authority in order to pay for local services like schools, libraries, and refuse collection. The amount you pay depends on the value of the property.Read more about council tax in our glossary page.
Band: TBC
5 The Cloverley, Watery Lane, Keresley End, Coventry
NEAREST STATIONS
Distances are straight line measurements from the centre of the postcode- Coventry Arena Station1.5 miles
- Bedworth Station3.3 miles
- Coventry Station3.5 miles
About the agent
Sheldon Bosley Knight, Land & New Homes, Warwickshire
35 -36 Rother Street Stratford Upon Avon Warwickshire CV37 6LP

Welcome to Sheldon Bosley Knight, one of the UK's most established land and property agencies. We have a history dating back to 1843 when the business began as a land agency and auction house.
Since then, our business has grown to meet our clients' changing needs and circumstances and we are proud of our excellent reputation in a profession not always known for its integrity.
With 10 specialist departments - residential sales, residential lettings, commercial property, block manag
Notes
Staying secure when looking for property
Ensure you're up to date with our latest advice on how to avoid fraud or scams when looking for property online.
Visit our security centre to find out moreDisclaimer - Property reference 32349604. The information displayed about this property comprises a property advertisement. Rightmove.co.uk makes no warranty as to the accuracy or completeness of the advertisement or any linked or associated information, and Rightmove has no control over the content. This property advertisement does not constitute property particulars. The information is provided and maintained by Sheldon Bosley Knight, Land & New Homes, Warwickshire. Please contact the selling agent or developer directly to obtain any information which may be available under the terms of The Energy Performance of Buildings (Certificates and Inspections) (England and Wales) Regulations 2007 or the Home Report if in relation to a residential property in Scotland.
*This is the average speed from the provider with the fastest broadband package available at this postcode. The average speed displayed is based on the download speeds of at least 50% of customers at peak time (8pm to 10pm). Fibre/cable services at the postcode are subject to availability and may differ between properties within a postcode. Speeds can be affected by a range of technical and environmental factors. The speed at the property may be lower than that listed above. You can check the estimated speed and confirm availability to a property prior to purchasing on the broadband provider's website. Providers may increase charges. The information is provided and maintained by Decision Technologies Limited. **This is indicative only and based on a 2-person household with multiple devices and simultaneous usage. Broadband performance is affected by multiple factors including number of occupants and devices, simultaneous usage, router range etc. For more information speak to your broadband provider.
Map data ©OpenStreetMap contributors.
