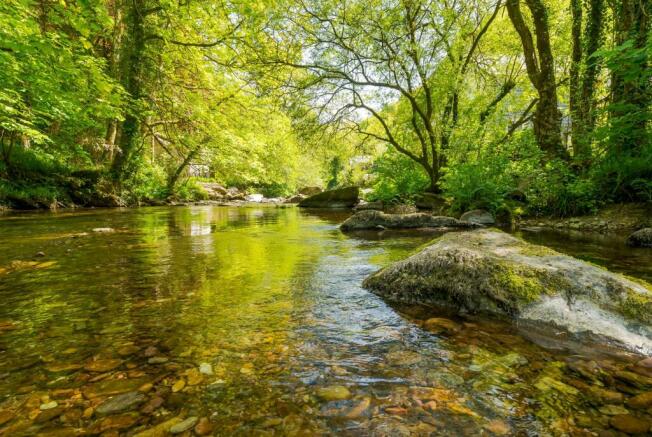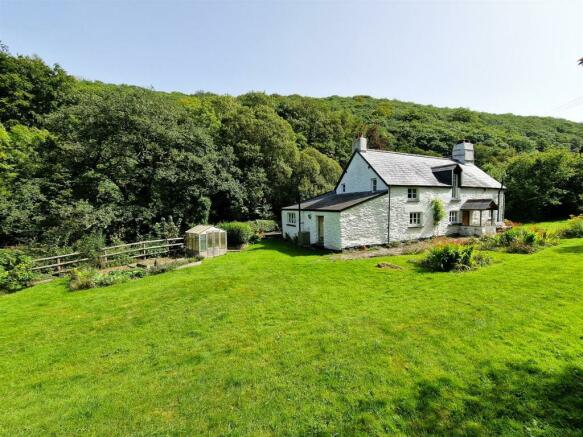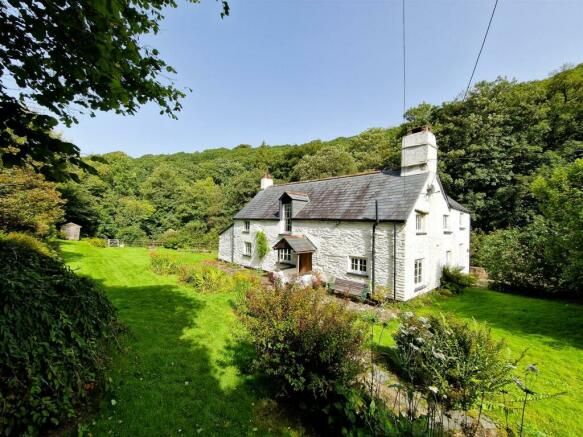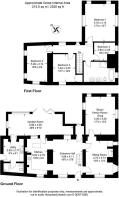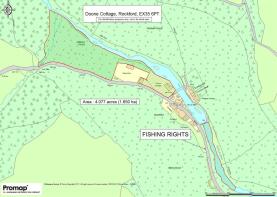
Rockford, Lynton

- PROPERTY TYPE
Detached
- BEDROOMS
4
- BATHROOMS
2
- SIZE
2,320 sq ft
216 sq m
- TENUREDescribes how you own a property. There are different types of tenure - freehold, leasehold, and commonhold.Read more about tenure in our glossary page.
Freehold
Key features
- 4 Bedrooms, 2 Bathrooms
- 3 Reception Rooms
- Family Room, Kitchen, Utility
- 4 Acres Garden/Woodland
- Extensive River Frontage
- Private Fishing Rights
- Large Car Parking Area
- Timeless Village Location
- Council Tax Band F
- Freehold
Description
Description - This particularly charming, detached, character residence presents whitened painted stone elevations, beneath a slate roof. We understand that the core dates back to 1688, although extensions have been added over subsequent years and these have been sympathetically undertaken in-keeping with the original cottage. The property is Grade ll listed, as being of architectural and historical interest, and in recent years has been restored and is now fundamentally a period shell with modern interior, combining quality and stylish 21st Century refinements with period features. Notable improvements include new roof, completely re-plumbed, re-wired, re-plastered, ground floor tanked to a height of 1.5 meters, wooden windows, recently installed external oil fired boiler, underfloor heating throughout the ground floor with individual thermostats for each room, oil tank, bespoke kitchen, bathroom, decoration both inside and out. Externally the property is complemented by the delightful landscaped and secluded gardens. There is a good sized gravel car park and the foot print of 2 former buildings within the grounds. The gardens lead through to private woodland, there is extensive frontage to the East Lyn River with private riverside walks and fishing rights adjacent to the garden, as well as further upstream. We understand that there are regular sightings of otters, kingfishers, woodpeckers, dippers, tree creepers, bullfinches, long-tailed tits and owls. The property is part of 'Brendon Commoners Association' and has a small number of grazing rights on Brendon Common. The views of the river are simply beautiful and the fact that the property is within Exmoor National Park, but has a pub within a few strides, has to be unique. All in all Doone Cottage is a magical and special place.
Directions - Leave Lynmouth on the A389 up Countisbury Hill, pass the Blue Ball Inn on your right hand side and take the next turning right signed Brendon 1 mile. Continue into the village, cross over the stone bridge and at the T junction bear right. Continue for another mile, pass the Rockford Inn on your left and the property will be found just beyond, below the lane, on the right with its car park just beyond the pedestrian gate entrance. What3Words ///melons.florists.bids
Services - Mains electricity and water. Private drainage. Oil fired central heating. Good internet access.
Situation And Amenities - Rockford and its near neighbour Brendon, are tiny villages set in a beautiful 'hidden' valley near the northern coast of Exmoor National Park. The village of Brendon, and the valley which shares its name, are well known to readers of Lorna Doone, as the picturesque setting for R.D. Blackmore's Classic Adventure. Also nearby are Oare Church, Malmsmead and Robbers Bridge which feature primarily throughout the book. Doone Cottage enjoys a timeless and tranquil setting, within its own grounds, but has neighbouring properties nearby. Entertainment and sustenance are close at hand at the Rockford Inn less than 100 yards from the garden gate and the Stag Hunters Inn, Brendon, about a mile away. The twin villages of Lynton and Lynmouth are about 4 miles and as well as their scenic cliffs and historic harbour, offer a good range of shops, pubs, restaurants, churches, a primary school, library and even a cinema. Exmoor National Park offers over 260 sq miles of dramatic scenery including some of Britain's highest cliffs, steep wooded valleys, rolling pasture and mile after mile of open moorland and is a haven for a wide range of wildlife including deer, Exmoor ponies, buzzards and other birds of prey. Exmoor's reputation as one of the finest areas of England for those walking and riding is richly deserved. We understand that Waitrose, Tesco, Sainsburys and Asda all deliver, Barbrook services is about 5 miles away. It is a 50 minute drive to Taunton where trains to London take 1 hour 50 minutes. The regional centre of Barnstaple is about 30 minutes by car. Combe Martin and the world renowned surfing beaches at Woolacombe, Saunton and Croyde are all within about 40 minutes drive.
Ground Floor - PORCH. Impressive oak front door to ENTRANCE HALL. At the heart of the property with slate flooring, walk in larder and doors leading off to other reception rooms including 2 separate oak doors to SITTING ROOM. A lovely period double aspect room featuring arched aperture to 1 window, inglenook fireplace with bressummer beam, fitted wood burner, copper canopy above, slate flooring, exposed beams, display niche. STUDY/FAMILY ROOM. Another lovely triple aspect room with fitted wood burner, ornate cornice and ceiling rose. An open archway leads from the dining room to KITCHEN once again double aspect with bespoke range of units, with oak work surfaces, Belfast sink, integrated dish washer and fridge, recessed Rangemaster, incorporating electric ovens and ceramic hob, extractor fan above, matching wall mounted cupboards incorporating plate rack, recessed shelving, breakfast island with polished granite work top. GARDEN ROOM. This fabulous double aspect room has a definite 'wow' factor with bi-fold doors leading out to a slate terrace ideal for Al Fresco dining and directly overlooking the river, slate flooring. UTILITY ROOM. With Belfast sink, drawers, cupboards and appliance space under, plumbing for washing machine, space for upright fridge/ freezer, wall cupboards, tiled floor, door to garden. WET ROOM. With low level w/c and circular wash hand basin on oak surround, extractor fan.
First Floor - LANDING access to two separate loft spaces boarded out and with lighting. Original stripped wood doors to bedrooms. BEDROOM 1. A bright triple aspect room enjoying lovely views over the river. BEDROOM 2. Another double aspect room with river views. BEDROOM 3. Built in double wardrobe, views of the garden. BEDROOM 4. Views of the garden. Spacious BATH/SHOWER ROOM. With acrylic ball and claw footed tub bath, telephone style mixer tap/shower attachment, double shower cubicle, low level w/c, his and hers wash hand basins with oak surround and cupboards under, tiled splash back, 2 heated towel rails/radiators, shaver point, oak flooring.
Outside - Nearest to the lane is a 5 bar gate allowing access to a gravelled car park with large TIMBER SHED, possibly a suitable location to erect garaging subject to planning permission. A pedestrian gate and steps meander through a well stocked herbaceous bed and rockery, bounded by low stone retaining walls which lead on down to sweeping lawns interspersed with mature specimen trees and shrubs, bounded by well stocked flower beds and borders. Further along the lane there is a secondary access through a pair of wrought iron antique gates down steps overlooked by a Victorian style street lamp. Near to this is a concealed oil tank. To the rear there is an extensive slate terrace overlooking the river and beyond, a recently installed stone wall and KITCHEN GARDEN. Adjacent to the back door is a water tap and double electric socket. At the far end of the garden a pedestrian gate leads into a delightful riverside and woodland walk. The river is understood to be stocked with a plentiful supply of salmon and trout. The remainder of the grounds are laid to mature woodland, follow the hillside and provide further private walking as well as fuel for the log burners. Adjoining the house near the back door is a recently installed oil fired boiler, for central heating and domestic hot water.
Brochures
Rockford, LyntonCouncil TaxA payment made to your local authority in order to pay for local services like schools, libraries, and refuse collection. The amount you pay depends on the value of the property.Read more about council tax in our glossary page.
Band: F
Rockford, Lynton
NEAREST STATIONS
Distances are straight line measurements from the centre of the postcode- Barnstaple Station15.6 miles
About the agent
Stags estate and letting agents office in Barnstaple is in a high profile location, centrally situated close to Butcher's Row and the Pannier Market, and diagonally opposite the Queens Theatre. The office conducts the sale and letting of all town, village and country property and land throughout North Devon.
As the regional office, Barnstaple works closely with Stags' two other North Devon offices at Bideford and South Molton. The Barnstaple office covers an area from Instow to West Exm
Industry affiliations




Notes
Staying secure when looking for property
Ensure you're up to date with our latest advice on how to avoid fraud or scams when looking for property online.
Visit our security centre to find out moreDisclaimer - Property reference 32350755. The information displayed about this property comprises a property advertisement. Rightmove.co.uk makes no warranty as to the accuracy or completeness of the advertisement or any linked or associated information, and Rightmove has no control over the content. This property advertisement does not constitute property particulars. The information is provided and maintained by Stags, Barnstaple. Please contact the selling agent or developer directly to obtain any information which may be available under the terms of The Energy Performance of Buildings (Certificates and Inspections) (England and Wales) Regulations 2007 or the Home Report if in relation to a residential property in Scotland.
*This is the average speed from the provider with the fastest broadband package available at this postcode. The average speed displayed is based on the download speeds of at least 50% of customers at peak time (8pm to 10pm). Fibre/cable services at the postcode are subject to availability and may differ between properties within a postcode. Speeds can be affected by a range of technical and environmental factors. The speed at the property may be lower than that listed above. You can check the estimated speed and confirm availability to a property prior to purchasing on the broadband provider's website. Providers may increase charges. The information is provided and maintained by Decision Technologies Limited.
**This is indicative only and based on a 2-person household with multiple devices and simultaneous usage. Broadband performance is affected by multiple factors including number of occupants and devices, simultaneous usage, router range etc. For more information speak to your broadband provider.
Map data ©OpenStreetMap contributors.
