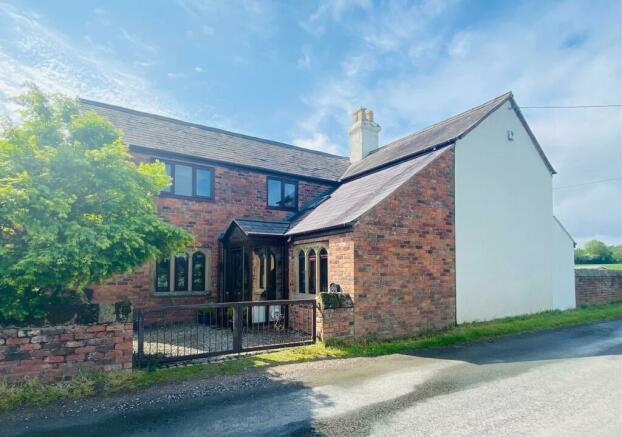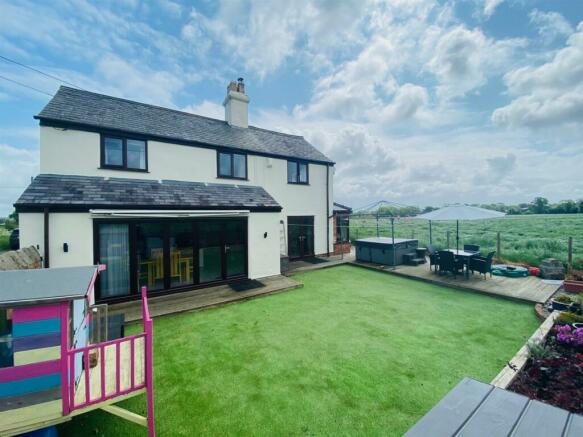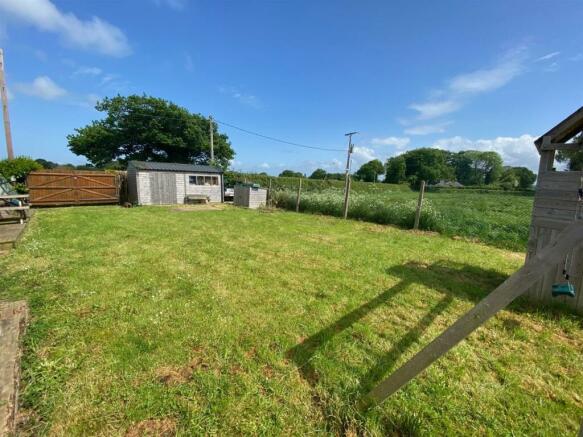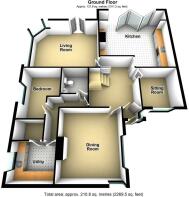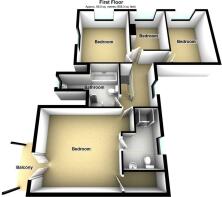
Burton Green, Rossett
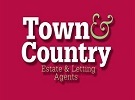
- PROPERTY TYPE
Semi-Detached
- BEDROOMS
5
- BATHROOMS
3
- SIZE
Ask agent
- TENUREDescribes how you own a property. There are different types of tenure - freehold, leasehold, and commonhold.Read more about tenure in our glossary page.
Freehold
Key features
- SEMI-DETACHED PROPERTY
- FIVE BEDROOMS
- MODERN KITCHEN & SPACIOUS LIVING AREA
- BALCONY
- BEAUTIFUL VIEWS
- OIL FIRED CENTRAL HEATING
- UPVC DOUBLE GLAZING
- OFF ROAD PARKING
- SOUTH-WESTERLY FACING GARDEN
- NO ONWARD CHAIN
Description
Description - Situated in a rural location Idyll surrounded by fields and far-reaching views, this former school house, constructed around the 1860s, has in more recent times undergone a program of extension and modernisation to convert it into a beautifully presented, potentially five bedroom, semi-detached family home. Benefiting from oil fired central heating, the property is predominantly UPVC double glazed and comprises an entrance porch, an inviting reception hall, spacious living room with beautiful views, a dining room, kitchen, breakfast room, utility room, cloakroom WC, a ground floor bedroom/study and a first floor landing, offering access to the family bathroom, and to all four first floor bedrooms. The principal bedroom has a walk-in wardrobe and an en suite shower room. Externally, double iron gates open to off-road parking with an enclosed side garden with a lovely south-westerly facing aspect and positioned away from the property is a parcel of land with double timber gated access currently utilised as an additional garden.
Location - Burton Green near Rossett is convenient for both Chester and Wrexham approximately 15 minutes' drive in either direction. There is a wide array of amenities nearby including the Grosvenor Pulford Hotel with its health club and spa, highly recommended schooling opportunities at nearby nurseries, primary schools and only a short distance to the King's and Queen's Independent Schools. Rossett is also blessed with extensive day-to-day facilities within the village including two village shops, great public houses and restaurants as well as a beautiful historic church and former mill. The location has excellent access to the wider north west road communications network via nearby junctions with the A481 and A55 expressways, as well as rail links from Wrexham and Chester.
Directions - From our office on Lower Bridge Street, Chester CH1 1RS head south on Lower Bridge St towards St Olave St, turn right onto Castle St and at the roundabout, take the 1st exit onto Grosvenor Rd. At the roundabout, take the 1st exit onto Wrexham Rd./A483 At the next roundabout, take the 2nd exit and stay on Wrexham Rd./A483 then again at the roundabout, take the 2nd exit and stay on Wrexham Rd./A483. at Post House Roundabout/Wrexham Rd Interchange, take the 2nd exit onto A483, at junction 7, take the B5102 exit to Rossett/Llay/Gresford/B5445. At the roundabout, take the 3rd exit onto Llay Road/B5102 and continue to follow B5102. Turn right onto Croeshowell Ln, turn left onto Rosemary Ln, turn left onto Cobblers Ln and the destination will be on the left
Entrance Porch - Double glazed entrance porch with a glazed door opening to Mosaic tiled flooring and oak double doors opening to the entrance hall.
Reception Hall - 3.81m x 4.37m (12'6" x 14'4") - An inviting entrance hall, featuring a skylight, stairs off, rising to the first floor accommodation with spindle balustrades and storage cupboard below, exposed beams, a radiator and lever latch internal doors off to the various ground floor rooms.
Living Room - 6.22m x 4.17m (20'5" x 13'8") - A beautiful light and spacious room with windows to the rear and side elevations and views over the surrounding fields. A cast iron wood burner sits within an exposed brick flu. The room has two radiators along with UPVC double glazed French doors which open to the side garden.
- -
Dining Room - 4.65m x 4.17m (15'3" x 13'8" ) - Mullion windows facing the front and side elevations, a radiator, exposed beam ceiling, and featuring an ornamental fireplace with ceramic tiled hearth and beam surround.
Sitting Room - 2.79m x 3.07m (9'2" x 10'1") - With mullion windows to the side elevation, a radiator, and access to the loft.
Kitchen/Breakfast Room - 5.94m x 6.07m (19'6" x 19'11") - A lovely spacious kitchen fitted with a range of light oak wall, base and drawer units complimented by stainless steel handles with a matching central island unit with an inset 1 1/2 bowl resin sink unit with mixer tap. There is space for a range cooker with an extractor hood above , an integrated fridge, dishwasher and wine cooler, two radiators, timber laminate flooring, recessed downlights set within the ceiling, and bifolding doors open to the gardens decked patio area with stunning views.
- -
- -
Inner Hall - With a ceramic tiled floor, a radiator and doors off, opening to the utility room, cloakroom WC and to the ground floor bedroom.
Cloakroom Wc - 2.03m x 1.88m (6'8" x 6'2") - With a ceramic tiled floor, a chrome heated towel rail, a vanity unit incorporating a dual flush, low-level WC, and washhand basin with a waterfall style, mixer tap, within the ceiling are recessed downlights and an extractor fan.
Ground Floor Bedroom/Study - 3.78m x 2.82m (12'5" x 9'3" ) - With a window to the rear elevation, a radiator and access to the loft.
The Utility Room - 2.34m x 3.07m (7'8" x 10'1") - Fitted with a range of light oak style wall and base units matching those in the kitchen also complimented by stainless steel handles. Ample worksurface space house is a stainless steel one and a half bowl sink unit with mixer tap and tiled splashback‘s, there is space and plumbing for a washing machine and dryer, along with space for a tall Freezer. The flooring is ceramic tiled, there is a radiator, window to the rear elevation and a large walk in storage cupboard with light.
First Floor Landing - With a continuation of the banister and spindle balustrades from the entrance hall, a window to the front elevation, a radiator, and an exposed beam ceiling with access to the loft.
Principal Bedroom - 5.21m x 4.52m (17'1" x 14'10") - Having a radiator, access to the loft, lever latch doors opening to the ensuite and walk-in wardrobe with recessed downlights set within the ceiling. UPVC double glaze French doors off, open to the decked balcony with iron railings.
View From Balcony -
Ensuite - 2.97m x 2.26m max (9'9" x 7'5" max ) - Installed with a modern suite, comprising a double shower enclosure with a dual head, thermostatic shower, vanity unit, incorporating a dual flush, low-level WC and wash hand basin with mixer tap. The walls are partially tiled, the flooring ceramic tiled. There is a radiator, exposed beam ceiling under window, faces, the front elevation.
Bedroom Two - 4.39m x 3.66m (14'5" x 12'0" ) - A double aspect room with windows to the rear and side, elevations, a radiator, an exposed beam ceiling and featuring an ornamental cast-iron fireplace.
Bedroom Three - 4.39m 2.90m (14'5" 9'6" ) - with a window to the side elevation, a radiator, and an exposed beamed ceiling.
Bedroom Four - 3.53m x 2.59m (11'7" x 8'6" ) - With a window to the side elevation, a radiator, access to the loft, exposed beam ceiling and featuring an ornamental cast-iron fireplace.
Family Bathroom - 3.89m x 3.12m max (12'9" x 10'3" max) - A ‘T’ shaped room, installed with a contemporary suite, comprising a panelled bath with Central, mixer tap and handheld shower extension, a low-level WC, a pedestal wash hand basin, a corner shower enclosure, with thermostatic shower, a radiator, partially tiled walls, recessed, downlights, an exposed beams set within the ceiling and a window facing, the rear elevation.
Externally - Externally, double iron gates, open to gravelled, off-road parking and a large flag stone directly in front of the entrance porch. There is also a low maintenance side garden receiving sunlight throughout the day, predominately artificially lawn with decked patio areas, all partially enclosed by walling, with outside power, lights and water supply. The garden is perfectly positioned to take in the stunning views of the surrounding fields.
Additional Land - Located to the side of the property is an additional piece of land. Currently used as a garden with timber double gated access from the lane with a large timber shed having power and enjoying lovely views again over the surrounding fields.
- -
- -
- -
Services To Property - The agents have not tested the appliances listed in the particulars.
Tenue: Freehold
Council Tax Band: F £2662
Arrange A Viewing - Please contact a member of the team and we will arrange accordingly.
All viewings are strictly by appointment with Town and Country Estate Agents Chester on .
Submit An Offer - If you would like to submit an offer please contact the Chester branch and a member of the team will assist you further.
Mortgage Services - Town and Country Estate Agents Chester can refer you to a mortgage consultant who can offer you a full range of mortgage products and save you the time and inconvenience by trying to get the most competitive deal to meet your requirements. Our mortgage consultant deals with most major Banks and Building Societies and can look for the most competitive rates around to suit your needs. For more information contact the Chester office on . Mortgage consultant normally charges no fees, although depending on your circumstances a fee of up to 1.5% of the mortgage amount may be charged.
YOUR HOME MAY BE REPOSSESSED IF YOU DO NOT KEEP UP REPAYMENTS ON YOUR MORTGAGE.
Brochures
Burton Green, Rossett- COUNCIL TAXA payment made to your local authority in order to pay for local services like schools, libraries, and refuse collection. The amount you pay depends on the value of the property.Read more about council Tax in our glossary page.
- Band: F
- PARKINGDetails of how and where vehicles can be parked, and any associated costs.Read more about parking in our glossary page.
- Yes
- GARDENA property has access to an outdoor space, which could be private or shared.
- Yes
- ACCESSIBILITYHow a property has been adapted to meet the needs of vulnerable or disabled individuals.Read more about accessibility in our glossary page.
- Ask agent
Burton Green, Rossett
Add an important place to see how long it'd take to get there from our property listings.
__mins driving to your place
Explore area BETA
Wrexham
Get to know this area with AI-generated guides about local green spaces, transport links, restaurants and more.



Your mortgage
Notes
Staying secure when looking for property
Ensure you're up to date with our latest advice on how to avoid fraud or scams when looking for property online.
Visit our security centre to find out moreDisclaimer - Property reference 32352524. The information displayed about this property comprises a property advertisement. Rightmove.co.uk makes no warranty as to the accuracy or completeness of the advertisement or any linked or associated information, and Rightmove has no control over the content. This property advertisement does not constitute property particulars. The information is provided and maintained by Town & Country Estate Agents, Chester. Please contact the selling agent or developer directly to obtain any information which may be available under the terms of The Energy Performance of Buildings (Certificates and Inspections) (England and Wales) Regulations 2007 or the Home Report if in relation to a residential property in Scotland.
*This is the average speed from the provider with the fastest broadband package available at this postcode. The average speed displayed is based on the download speeds of at least 50% of customers at peak time (8pm to 10pm). Fibre/cable services at the postcode are subject to availability and may differ between properties within a postcode. Speeds can be affected by a range of technical and environmental factors. The speed at the property may be lower than that listed above. You can check the estimated speed and confirm availability to a property prior to purchasing on the broadband provider's website. Providers may increase charges. The information is provided and maintained by Decision Technologies Limited. **This is indicative only and based on a 2-person household with multiple devices and simultaneous usage. Broadband performance is affected by multiple factors including number of occupants and devices, simultaneous usage, router range etc. For more information speak to your broadband provider.
Map data ©OpenStreetMap contributors.
