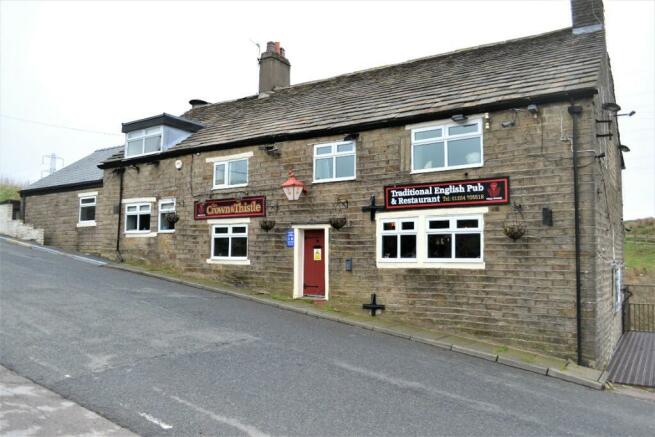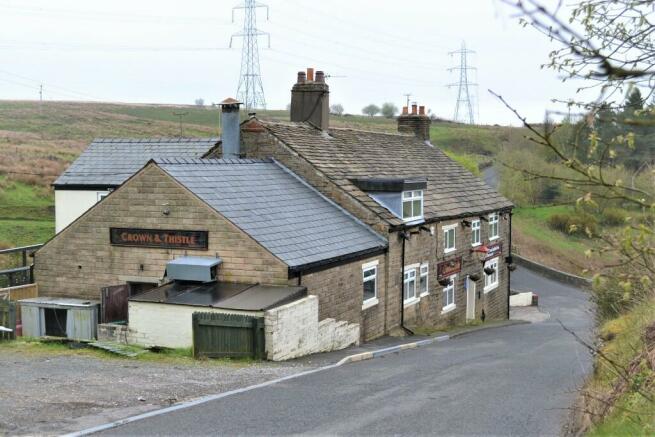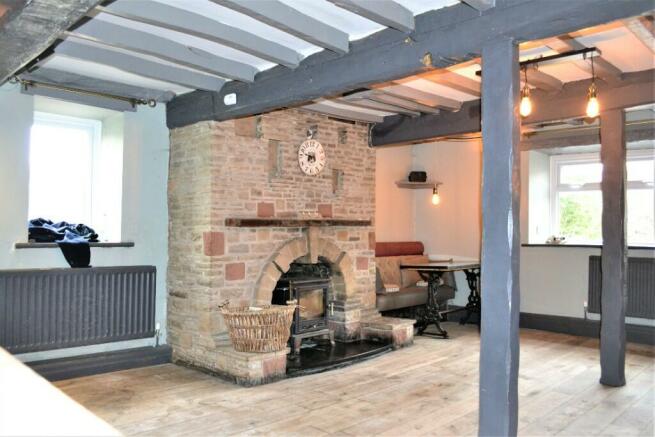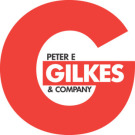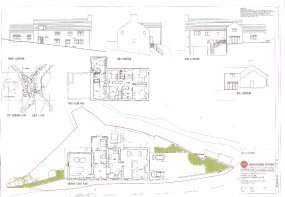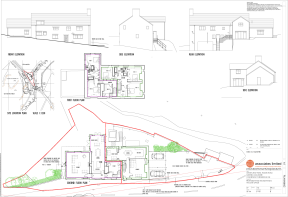Roman Road, Darwen, Lancashire, BB3
- SIZE
Ask agent
- SECTOR
Residential development for sale
Key features
- Former renowned restaurant and public house
- Planning permission for conversion into one or two superior dwellings
- 3700sq.ft. (344 sq.m)
- Surrounded by grounds and paddock of 3.75 acres (1.52 hectares)
Description
A rare opportunity to develop and create exclusive residence or residences by converting a substantial stone coaching house which nestles into the folds of spectacular surrounding countryside between southern Darwen and Edgeworth.
The Crown & Thistle is a former restaurant and public house which is reputed to have links with the adventures of Bonnie Prince Charlie and is of significant local interest.
Planning permission has been obtained for it to be converted into a large single or two residences as illustrated in the accompanying plans.
Location: - see plan
Accommodation:
As a single dwelling the accommodation would provide:
Ground Floor:
Reception Hall
Large Lounge
Snug
Family/Garden Room
Dining Kitchen
First Floor:
Principal Bedroom with Ensuite Dressing Room & Shower Room
Bedroom 2 with Ensuite Shower Room
Four further Bedrooms
Bathroom/W.C.
Study
If converted to two dwellings, the accommodation would comprise:
Ground Floor:
Entrance Hall
Lounge
Large Dining Kitchen
Family Room
First Floor:
Bedroom 1 with Ensuite Shower Room
Two further Bedrooms
Bedroom 4 / Study
Bathroom/W.C.
Ground Floor:
Entrance Hall
Large Lounge
Dining Kitchen plus Family Room
Study
First Floor:
Bedroom 1 with Ensuite Shower Room
Two further Bedrooms
Bathroom/W.C.
At present the accommodation currently comprises:
Ground Floor:
Entrance
(all sizes are approx)
Bar Area
8.6m x 7.0m (28'2 x 23')
Stone feature fireplace and wood burning stove, exposed beams, fitted bar with illuminated display shelves behind.
Disabled Toilet
W.C., hand basin, central heating radiator and hand dryer.
Scullery
4.2m x 3.3m (13'10 x 10'8) max
Stainless steel sink unit, worktops, fitted cupboard, tiling to walls.
Snug
4.6m x 3.9m (15' x 12'9)
Stone feature fireplace with wood burning stove, central heating radiator.
Dining Area
10.8m x 3.33m (35'6 x 10'8)
Wood burning stove, patio windows on two walls overlooking terrace and countryside beyond.
Kitchen
7.1m x 5.0m (23'3 x 16'6)
Plus walk-in refrigerator.
Larder
First Floor:
Dining Area
8.4m x 7.6m (27'8 x 25'1)
Stone feature fireplace and log burning stove, exposed beams, central heating radiators.
Bar 3.7m x 2.8m (12'1 x 9'2)
With inset twin-bowl sink unit.
Ladies Toilet
Two cubicles with low flush W.C. and vanity unit.
Gents Toilet
Urinal, W.C. cubicle and vanity hand basin.
Staff Lounge/Kitchen
7.1m x 3.7m (23'4 x 12'2)
Inset sink unit, cupboards, worktops, wall cupboards.
Bedroom
4.2m x 4.2m (13'8 x 13'7)
En-suite bathroom, shower cubicle, pedestal wash-basin, low flush W.C.
Outside:
Front Car Park area providing 8 spaces.
Triangular side car parking area with south facing, raised decking.
Cellar/Basement
Block built store containing bio fuel boiler supplying central heating system, Fuel Store
Sheltered, stone paved rear patio
Second patio and garden area
Stone surfaced side car park with land beyond extending to 3.75 acres (1.52 hectares).
Planning:
Planning Permission for residential conversion was obtained from Blackburn with Darwen Borough Council on the 10th February 2023 for conversion into one dwelling on App No. 10/22/1104 and for two dwellings on App No. 10/22/1105.
Full details can be seen on the Council's website at:
Tenure:
The site is understood to be Freehold and free from Chief Rent (to be confirmed by your legal advisers).
Energy Rating:
Assessment:
The premises are to be removed from the register and assessed for Council Tax purposes.
Services:
Main electricity and water supplies are laid on and drainage is to a septic tank.
To View:
Strictly by appointment with Peter E Gilkes & Company and with whom all negotiations should be conducted.
Note:
All services throughout the property are untested. Interested parties must satisfy themselves as to the condition of the central heating system and any other appliances and fittings where applicable.
Brochures
Roman Road, Darwen, Lancashire, BB3
NEAREST STATIONS
Distances are straight line measurements from the centre of the postcode- Entwistle Station1.7 miles
- Darwen Station2.0 miles
- Bromley Cross Station4.5 miles
Notes
Disclaimer - Property reference Crownandthistle37romanroad. The information displayed about this property comprises a property advertisement. Rightmove.co.uk makes no warranty as to the accuracy or completeness of the advertisement or any linked or associated information, and Rightmove has no control over the content. This property advertisement does not constitute property particulars. The information is provided and maintained by Peter E Gilkes, Chorley - Commercial. Please contact the selling agent or developer directly to obtain any information which may be available under the terms of The Energy Performance of Buildings (Certificates and Inspections) (England and Wales) Regulations 2007 or the Home Report if in relation to a residential property in Scotland.
Map data ©OpenStreetMap contributors.
