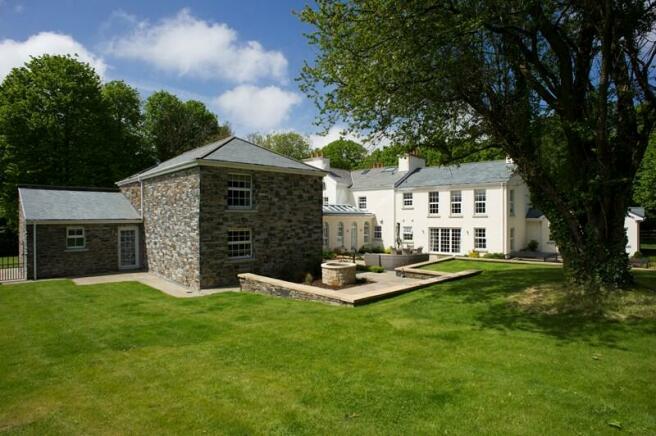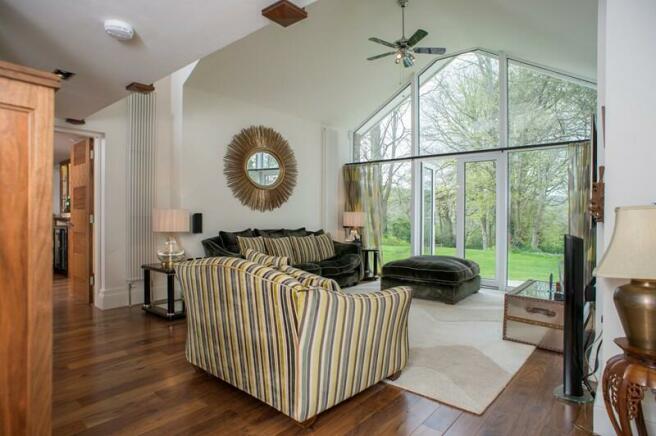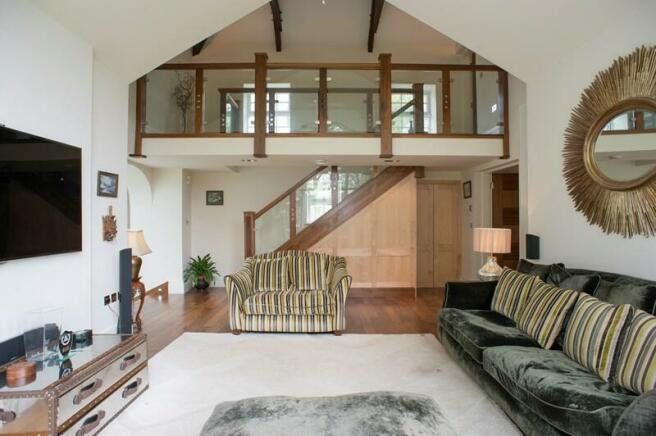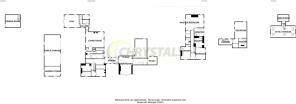Ballagarraghyn, Main Road, St Johns, IM4 3LH

- PROPERTY TYPE
Detached
- BEDROOMS
5
- BATHROOMS
4
- SIZE
Ask agent
- TENUREDescribes how you own a property. There are different types of tenure - freehold, leasehold, and commonhold.Read more about tenure in our glossary page.
Freehold
Key features
- A Modern & Inspired Contemporary Interpretation of a Traditional Manor House Set in 2 Acres
- 4 Elegantly Proportioned Principal Reception Rooms, Study, Triple Aspect Gymnasium & Lavishly Equipped Kitchen
- The 32 Long Snooker / Bar Room & Art Deco-inspired Cinema Room Provides Ultimate After-hours Entertaining Spaces
- 5 Double Bedrooms & 5 Bathrooms
- Surrounded by Formal Gardens & Terraces
- Located Close By The Village of St.Johns for Day to Day Requirements, While the Capital Douglas, is a Short Car Drive Away
Description
A bold expression of refined rural living....
A modern and inspired contemporary interpretation of a traditional manor house set in two acres.
Providing luxuriously appointed and supremely flexible accommodation the property is distinguished by meticulous craftsmanship, notably the skilled and creative use of solid walnut, maple and cherry, combined with the latest technology, all discreetly housed.
Dramatically different throughout, Ballagarraghyn Manor features four elegantly proportioned principal reception rooms, a study lined with custom made cherry cabinetry, a triple aspect gymnasium and a lavishly equipped kitchen, while the 32 long snooker/bar room and Art Deco-inspired cinema room provide ultimate after-hours entertaining spaces. Completing the accommodation are five double bedrooms and five bathrooms.
Surrounded by formal gardens and terraces providing a wealth of opportunities for al fresco living, the property enjoys a prominent position and is located close by the village of St Johns for day-to-day requirements, while the capital, Douglas, is a short car drive away.
LOCATION
Travelling out of Douglas towards Peel on the A1, Ballagarraghyn Manor will be found on the right a short distance before the crossroads at Ballacraine.
The property is approached via electrically operated gates leading to a paviour-surfaced driveway bordered by lawns and mature trees leading to an expansive courtyard and imposing entrance portico.
FEATURES INCLUDE
Triple aspect living room;
Formal dining room:
21 (6.5m) kitchen/breakfast room;
Sitting room:
Sun room with vaulted ceiling;
32 (9.8m) snooker/bar room;
Study lined with custom made cherry cabinetry;
Triple aspect gymnasium;
Five double bedrooms, four en suite;
Cloakroom:
Utility room;
Communications room;
Garaging for four cars;
Solid walnut, birds eye maple and cherry joinery;
Control4 smart home entertainment system;
Immaculate decorative order throughout;
Oil fired central heating.
ENTRANCE HALL
13' x 10'
Electrics cupboard. Porcelain tiled floor.
CLOAKROOM
Surface-mounted stone wash basin with cabinet below, spot-lit recess, WC., fully tiled walls and floor.
TRIPLE ASPECT LIVING ROOM
19'4 x 16'10
Stone mantelpiece and hearth, stainless steel surround with electric pebble bed fire, bi-fold doors to terrace and garden. Door to lobby and inner hall leading to:
TRIPLE ASPECT GYNMASIUM
19'11 x 15'11
Double patio doors to terrace and garden.
DOUBLE ASPECT BEDROOM
11'5 x 8'9
SHOWER ROOM
Over-sized walk-in shower with rain shower head and hand spray, surface-mounted wash basin with cabinet below and illuminated mirror over, WC., chrome heated towel rail, fully tiled walls, tumbled limestone tiled floor.
From the entrance hall, glazed door to:
LAVISHLY APPOINTED KITCHEN/BREAKFAST ROOM
21'5 x 12'7
Fitted with a wealth of high-gloss finish wall and base units and curved peninsular breakfast bar. Franke stainless steel sink, integrated Neff dishwasher, triple Neff double ovens with conventional, microwave and steam functions, Neff induction hob and extractor hood, Gaggeneau stainless steel-finish fridge and freezer with chilled water dispenser, ice-cube maker and wine cooler, porcelain tiled floor. Door to staircase leading down to:
CINEMA ROOM
Art Deco-style birds eye maple and cherry panelling, matching wall-mounted uplighters, Pullman seating upholstered in leather for four.
From Kitchen, glazed double doors to:
ATRIUM
22'10 x 7'5
Glazed lantern roof light, patio doors to terrace and garden, porcelain tiled floor, steps finished in solid walnut leading to:
SUN ROOM
21'7 x 18'1
Double patio doors to terrace and garden, vaulted ceiling, understairs cupboard.
DOUBLE ASPECT SNOOKER/BAR ROOM
32'3 x 18'2
Walls lined with walnut and birds eye maple panelling to dado height, matching bar with stainless sink unit, shelving and cabinet, drinks cooler, back-lit glass display shelves, bi-fold doors to terrace and garden, solid walnut floor.
STUDY
12'7 X 10'
Lined with custom made cherry bookshelves, cabinets and desk unit, patio door to terrace and garden.
From Sun Room:
Solid walnut staircase with glass balustrade to gallery with vaulted ceiling with exposed oak beams and solid walnut floor leading to:
DOUBLE ASPECT BEDROOM
21'4 x 16'
Vaulted ceiling with exposed oak beams, solid walnut floor.
DRESSING ROOM
Lined with hanging space and drawer units, ceiling with exposed oak beams.
EN SUITE BATHROOM
Free-standing bath, walk-in shower/wet room area with rain shower and hand spray, decorative recesses, wash basin, w.c. Chrome heated towel rail, fully tiled walls incorporating Aquavision TV, tiled floor, ceiling with exposed oak beams and Velux window.
From the Kitchen door to:
SOUTH ELEVATION ENTRANCE HALL
17'2 x 7'2
Walnut floor, door to south-facing front elevation and entrance portico.
DINING ROOM
15'5 x 12'8
Walnut floor.
SITTING ROOM
14'3 x 12'5
Carved stone fireplace and matching hearth, walnut floor.
FIRST FLOOR
TRIPLE ASPECT MASTER SUITE
18'4 x 15'5
DRESSING ROOM
Fitted with generous drawer and hanging space.
EN SUITE BATHROOM
Luxuriously appointed with freestanding Victoria and Albert quarry cast egg-shaped bath, walk-in shower/wet room area with rain shower, twin surface-mounted Villeroy and Boch wash basins with waterfall faucets and cabinets under, WC., chrome heated towel warmer, fully tiled walls incorporating Aquavision TV, tiled floor.
BEDROOM
13'8 x 12'8
EN SUITE BATHROOM
Panelled bath, walk-in shower with rain shower head and hand spray, surface-mounted wash basin with drawer unit under, WC., chrome heated towel warmer, fully tiled walls incorporating Aquavision TV, tiled floor.
DOUBLE APSECT BEDROOM
14'11 x 11'
EN SUITE BATHROOM
Panelled bath, walk-in shower with rain shower head and hand spray, Utopia surface-mounted wash basin with drawer unit under, WC., chrome heated towel warmer, fully tiled walls incorporating Aquavision TV, tiled floor.
SECOND FLOOR
Extensive loft storage housing Stelflow unvented hot water cylinder, Velux window.
Communications room with eaves access and two Velux windows.
OUTSIDE
Separate garage block finished in Manx stone with twin double garages for four vehicles.
The property is surrounded by formal easily maintained gardens with extensive terraced areas incorporating a raised pond with Koi carp and cascade, together with manicured lawned areas and beds of specimen shrubs and flowers, while an adjacent field completes the two-acre plot.
ADJOINING GARDEN STORE
15'1 x 13'8
RATES
Rateable value: £360
Rates payable: £1736.09
SERVICES
Mains water and electricity. Private drainage.
VIEWING
Viewing is strictly by appointment through CHRYSTALS
Please inform us if you are unable to keep appointments.
POSSESSION
Vacant possession on completion of purchase.
The company do not hold themselves responsible for any expenses which may be incurred in visiting the same should it prove unsuitable or have been let, sold or withdrawn.
Brochures
Full DetailsEnergy performance certificate - ask agent
Council Tax
Ask agent
Ballagarraghyn, Main Road, St Johns, IM4 3LH
NEAREST STATIONS
Distances are straight line measurements from the centre of the postcode- Nethertown Station46.2 miles
About the agent
Chrystals - a name that has meant "Property" on the Isle of Man for over 165 years - founded in 1854 and owned and run for generations by Chartered Surveyors - we are proud of our heritage and excited about our future.
With 2 prominent high street offices, a top performing website and social media presence, www.chrystals.co.im is the place to find, sell and rent all types of Isle of Man property.
We are a firm who innovates and evolves whilst always maintaining core values of pers
Notes
Staying secure when looking for property
Ensure you're up to date with our latest advice on how to avoid fraud or scams when looking for property online.
Visit our security centre to find out moreDisclaimer - Property reference 6643167. The information displayed about this property comprises a property advertisement. Rightmove.co.uk makes no warranty as to the accuracy or completeness of the advertisement or any linked or associated information, and Rightmove has no control over the content. This property advertisement does not constitute property particulars. The information is provided and maintained by Chrystals, Isle of Man. Please contact the selling agent or developer directly to obtain any information which may be available under the terms of The Energy Performance of Buildings (Certificates and Inspections) (England and Wales) Regulations 2007 or the Home Report if in relation to a residential property in Scotland.
*This is the average speed from the provider with the fastest broadband package available at this postcode. The average speed displayed is based on the download speeds of at least 50% of customers at peak time (8pm to 10pm). Fibre/cable services at the postcode are subject to availability and may differ between properties within a postcode. Speeds can be affected by a range of technical and environmental factors. The speed at the property may be lower than that listed above. You can check the estimated speed and confirm availability to a property prior to purchasing on the broadband provider's website. Providers may increase charges. The information is provided and maintained by Decision Technologies Limited. **This is indicative only and based on a 2-person household with multiple devices and simultaneous usage. Broadband performance is affected by multiple factors including number of occupants and devices, simultaneous usage, router range etc. For more information speak to your broadband provider.
Map data ©OpenStreetMap contributors.




