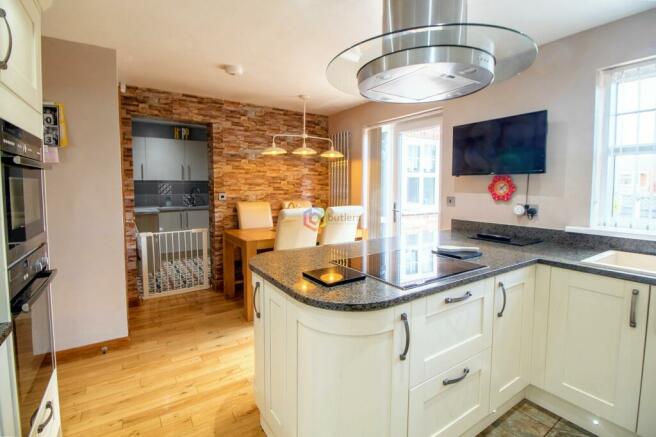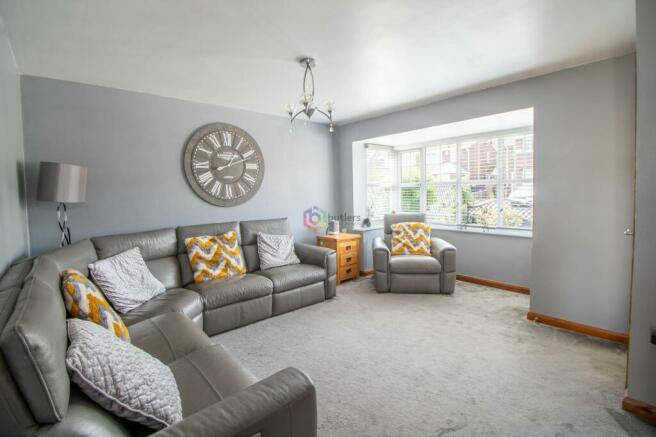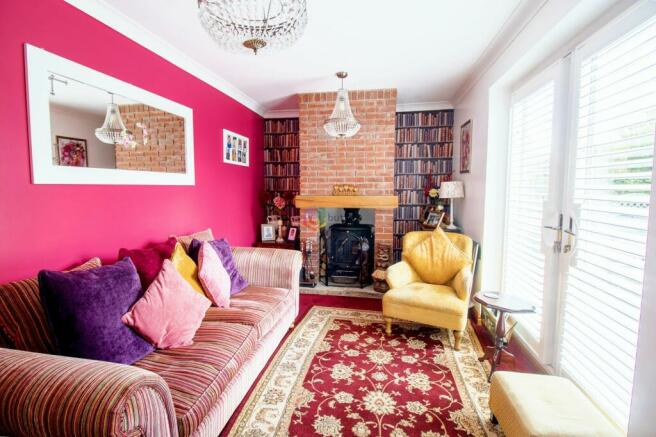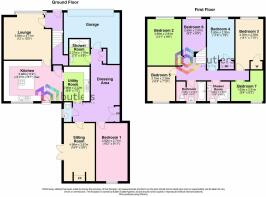Twickenham Close, Halfway, S20

- PROPERTY TYPE
Semi-Detached
- BEDROOMS
7
- BATHROOMS
3
- SIZE
1,066 sq ft
99 sq m
Key features
- SEVEN BEDROOMS
- THREE BATHROOMS
- ANNEXE POSSIBILITY FOR SENIORS OR TEENAGERS
- DINING KITCHEN
- FITTED WARDROBES TO MOST BEDROOMS
- LARGE DRIVEWAY
- CUL DE SAC LOCATION
- LOUNGE AND SEPARATE SITTING ROOM
- OPPORTUNITY FOR HOME BUSINESS / TREATMENT ROOMS/ OFFICES
- GUIDE PRICE £380,000 to £390,000
Description
This property has been extended to provide a family home that works for the current owners. There are endless possibilities to make the property a HOME BUSINESS or treatment rooms / office space. Scope to convert bedrooms or just enjoy the guest rooms. It has seven bedrooms and is in a great location.
EPC Rating: C
Hall
The front door opens into the hall which has access to the Lounge and the stairs.
Lounge
3.65m x 4.71m
A good-sized lounge at the front of the house with a large bay window. There are doors to the hall and kitchen.
Breakfast Kitchen Room
3.46m x 5.07m
The kitchen is fitted with a range of floor and wall-mounted ivory units with contrasting black quartz work surfaces. The breakfast bar has a ceramic hob with a feature circular extractor unit above and seating. There is an eye-level stainless steel combi oven with microwave & grill and then there are fully integrated appliances including a dishwasher and fridge freezer. The sink is just beneath the window which overlooks the rear garden. There is space for a dining table and chairs next to the twin UPVC doors which lead out to the rear garden. An opening leads to the utility room.
Utility Room
2.96m x 2.22m
Fitted with a range of floor and wall-mounted units with stainless steel sink. Spaces for under-counter appliances. A door leads to the rear hallway.
WC
Fitted with a WC and corner wash hand basin.
Sitting Room
4.99m x 2.67m
A cosy sitting room in the extended part of the house at ground floor level with a log burner in a brick-built fireplace and twin doors leading out on to the rear garden.
Bedroom One
4.92m x 2.71m
A generous ground-floor bedroom built within the extended part of the house with a window to the end of the room.
Dressing Area (Rear Hallway)
Currently used as the dressing area for Bedroom One this area has a built in cupboard and provides access to the Utility Room, WC, Sitting Room, Bedroom One, Shower Room and the Garage.
Shower Room
A modern shower room with a white shower tray and glass screen. There is a white wash hand basin within a vanity unit.
Landing
Providing access to all first-floor Bedrooms, the Bathroom and the Shower room.
Bedroom Two
3.99m x 2.91m
A front facing bedroom with fitted wardrobes.
Bedroom Three
4.3m x 2.39m
Decorated in a modern grey colour it has a window to the front and a fitted wardrobe.
Bedroom Four
2.8m x 2.07m
A modern pink bedroom with a window to the front and a fitted wardrobe.
Bedroom Five
3.15m x 2.39m
A rear-facing double bedroom with fitted wardrobes and over-the-bed units.
Bedroom Six
2.8m x 2.07m
This bedroom is currently used as a playroom, it has a window to the front.
Bedroom Seven
1.63m x 2.51m
A clever use of the space this room currently has bunk beds and a window to the rear.
Bathroom
The bathroom is fitted with a white bath, white WC and a modern rectangular sink in a vanity unit. There is a shower cubicle with glass door and a window to the rear.
Shower Room
The shower room has a corner shower cubicle, a white WC and a white wash hand basin. There is a window to the rear.
Front Garden
The front garden has a low-maintenance garden adjacent to the driveway.
Rear Garden
The enclosed rear garden is paved and provides a great area to relax. There is a gate at the rear to lead out of the garden on to the public green behind the property.
Parking - Garage
The double-width garage has an electric roller door and contains limited space due to the extension utilising this area. It offers an opportunity to remodel if you require parking in the garage. There is a pedestrian door to the side.
Parking - Driveway
There is a patterned concrete double-width driveway and as the house is located at the end of the cul de sac the current owners enjoy great access.
Tenure: Leasehold You buy the right to live in a property for a fixed number of years, but the freeholder owns the land the property's built on.Read more about tenure type in our glossary page.
GROUND RENTA regular payment made by the leaseholder to the freeholder, or management company.Read more about ground rent in our glossary page.
Ask agent
ANNUAL SERVICE CHARGEA regular payment for things like building insurance, lighting, cleaning and maintenance for shared areas of an estate. They're often paid once a year, or annually.Read more about annual service charge in our glossary page.
Ask agent
LENGTH OF LEASEHow long you've bought the leasehold, or right to live in a property for.Read more about length of lease in our glossary page.
742 years left
Energy performance certificate - ask agent
Council TaxA payment made to your local authority in order to pay for local services like schools, libraries, and refuse collection. The amount you pay depends on the value of the property.Read more about council tax in our glossary page.
Band: B
Twickenham Close, Halfway, S20
NEAREST STATIONS
Distances are straight line measurements from the centre of the postcode- Halfway Tram Stop0.6 miles
- Westfield Tram Stop0.8 miles
- Waterthorpe Tram Stop1.1 miles
About the agent
Born in 2002 Butlers Estate Agents opened on Mosborough High Street and has remained an independent family run business with the assistance of local team members. We have adapted the business over the years to meet the ever-changing demands of the market, including the rebranding of our logo which we used for 17 years before retiring it last year.
Emerging with a new image and renewed excitement, combined with a wealth of experience we offer Sales, Lettings and Property Management servi
Industry affiliations



Notes
Staying secure when looking for property
Ensure you're up to date with our latest advice on how to avoid fraud or scams when looking for property online.
Visit our security centre to find out moreDisclaimer - Property reference b6cb2f09-cb98-4b8d-a100-e10dfd0f6261. The information displayed about this property comprises a property advertisement. Rightmove.co.uk makes no warranty as to the accuracy or completeness of the advertisement or any linked or associated information, and Rightmove has no control over the content. This property advertisement does not constitute property particulars. The information is provided and maintained by Butlers Estate Agents, Sheffield. Please contact the selling agent or developer directly to obtain any information which may be available under the terms of The Energy Performance of Buildings (Certificates and Inspections) (England and Wales) Regulations 2007 or the Home Report if in relation to a residential property in Scotland.
*This is the average speed from the provider with the fastest broadband package available at this postcode. The average speed displayed is based on the download speeds of at least 50% of customers at peak time (8pm to 10pm). Fibre/cable services at the postcode are subject to availability and may differ between properties within a postcode. Speeds can be affected by a range of technical and environmental factors. The speed at the property may be lower than that listed above. You can check the estimated speed and confirm availability to a property prior to purchasing on the broadband provider's website. Providers may increase charges. The information is provided and maintained by Decision Technologies Limited. **This is indicative only and based on a 2-person household with multiple devices and simultaneous usage. Broadband performance is affected by multiple factors including number of occupants and devices, simultaneous usage, router range etc. For more information speak to your broadband provider.
Map data ©OpenStreetMap contributors.




