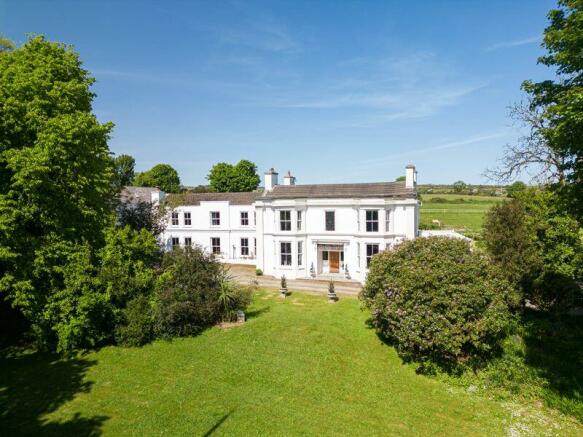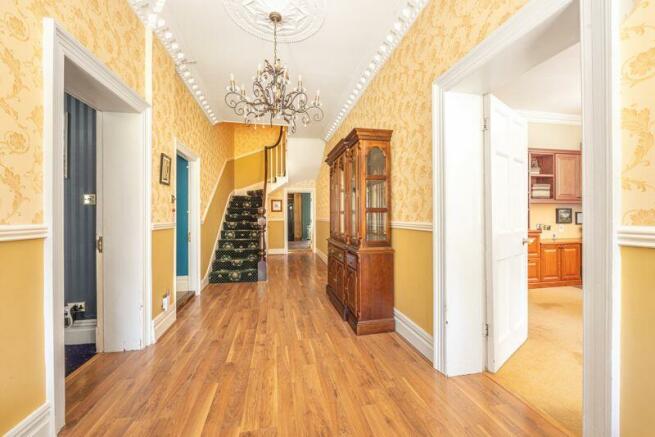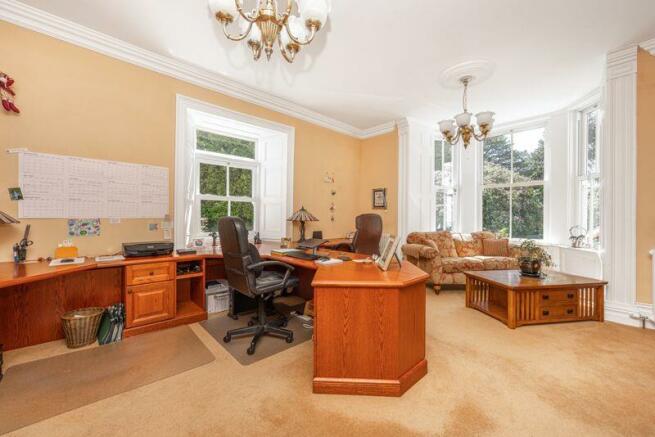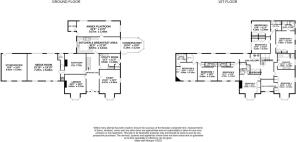Ballacain, Little Mill Road, Onchan

- PROPERTY TYPE
Detached
- BEDROOMS
8
- BATHROOMS
7
- SIZE
Ask agent
- TENUREDescribes how you own a property. There are different types of tenure - freehold, leasehold, and commonhold.Read more about tenure in our glossary page.
Freehold
Key features
- Extended Detached Period Country House In Private Wooded Setting
- 5 Minutes Drive From Onchan Village
- Well Appointed & Updated in Recent Years
- Entrance Hall, Cloaks/wc,3 Large Reception Rooms, Utility, Oak Kitchen With Aga. Dining Area & Conservatory
- Play Room & Log Store
- 8 Bedrooms,6 En-Suites, Family Shower Room/wc
- 4 Separate Self-Catering 4* Holiday Units Comprising:
- 1 x 1 Bed, 2x2 Bed, 1 X3 Bed
- Patio Terraces, Pillared In/Out Driveway
Description
LOCATION
From Governors Road, continue beyond Governors Hill Estate and follow as if heading towards Creg Ny Baa. Turn off on the right hand side sign-posted Hillberry before Glen Dhoo camp site. Pass the turning to Slegaby and continue through the bend at Clyspe. Follow along until the gated entrance for Ballacain can be found on the left hand side.
ENTRANCE
Stained glass panel.
HALL
27' 5'' x 9' 5'' (8.35m x 2.87m)
Entrance door. Coved ceiling. Dado rail. Laminate wood floor. Understairs cupboard.
STUDY
21' 10'' x 15' 3'' (6.65m x 4.64m)
Coved ceiling. Fitted bookcases to three sides with return desk. Drawers and cabinets. 2 period style radiators.
LIBRARY
18' 5'' x 15' 5'' (5.61m x 4.70m)
Feature brick fireplace with open fire. Fitted 3/4 height bookcase to 3 walls. Fitted base bookcase to bay window. Coved ceiling.
SITTING ROOM
15' 5'' x 14' 11'' (4.70m x 4.54m)
Coved ceiling. Period style fireplace with flagged hearth and log burner. Shelved display arch. Period style radiator. uPVC double glazed.
BOILER CUPBOARD
Oil fired central heating boiler.
CLOAKROOM
Vanity wash hand basin and WC, Period style radiator.
MEDIA ROOM
23' 10'' x 19' 10'' (7.26m x 6.04m)
Dual aspect room. Fitted bookcases to either end. 4 wall light points. 2 period style radiators.
UTILITY ROOM
16' 3'' x 11' 5'' (4.95m x 3.48m)
White base and wall units. Sink. Laminate worktops. Tiled floor. Radiator. Plumbing for washing machine. Built-in cloaks cupboard. Deep built-in shelved cupboard. uPVC double door to outside.
BREAKFAST KITCHEN & SUN ROOM
KITCHEN
15' 7'' x 11' 10'' (4.75m x 3.60m)
Fitted units in Oak to base and wall level. Granite worktops. Integrated dishwasher. Double Aga in racing green. Double oven, warming oven, hotplate, 2 hotplates (oil fired). Coved ceiling. Space for fridge freezer. Tiled floor.
BREAKFAST AREA
15' 7'' x 11' 10'' (4.75m x 3.60m)
Coved ceiling. Tiled floor. Radiator. Shelved recess.
CONSERVATORY
16' 10'' x 10' 6'' (5.13m x 3.20m)
Tiled floor. Period style radiator. uPVC double glazed french doors to outside with views to adjacent field.
Stable door from Breakfast area to
ANNEX PLAY ROOM
31' 6'' x 11' 10'' (9.6m x 3.6m)
Triple aspect room. Laminate wood floor. 2 radiators. uPVC double glazed door to rear and side. Loft access.
LOG STORE
6' 2'' x 7' 6'' (1.88m x 2.28m)
EXTERNAL ENTRANCE TO: STUDIO/OFFICE
16' 5'' x 19' 9'' (5.00m x 6.02m)
FROM MAIN HALL: STAIRS TO FIRST FLOOR
DOG LEG STAIRCASE: LANDING
35' 5'' x 11' 10'' (10.79m x 3.60m)
BEDROOM 1
26' 11'' x 15' 3'' (8.20m x 4.64m)
Fitted bank of wardrobes. Period style radiator. Coved ceiling. Loft hatch.
WALK-IN WARDROBE
11' 10'' x 9' 0'' (3.60m x 2.74m)
ENSUITE BATHROOM
12' 10'' x 11' 5'' (3.91m x 3.48m)
Large tub/panelled bath with shower attachment mixer tap and mirrored sides. Shower cubicle, WC and twin vanity wash hand basin. Window seat. Heated towel rail/radiator. 3 wall light points.
BEDROOM 2
18' 5'' x 15' 5'' (5.61m x 4.70m)
Bank of fitted wardrobes. Period style fireplace. Polished granite hearth. Period style radiator. Fitted bookcases and base cupboard to either side of fireplace.
ENSUITE BATHROOM
7' 9'' x 8' 7'' (2.36m x 2.61m)
Panelled corner bath, WC and vanity wash hand basin. Shower cubicle. Period style radiator. Mirror and wall and base cupboards.
REAR LANDING
Loft hatch.
BEDROOM 3
16' 2'' x 13' 10'' (4.92m x 4.21m)
2 double built-in wardrobes/cupboards. Radiator.
ENSUITE BATHROOM
9' 8'' x 7' 2'' (2.94m x 2.18m)
Panelled corner bath, shower cubicle, WC and vanity wash hand basin. Fully tiled walls. Heated towel rail. Wood effect vinyl flooring.
BEDROOM 4
13' 9'' x 11' 10'' (4.19m x 3.60m)
Radiator. 2 double built-in wardrobes/cupboards.
BEDROOM 5
13' 9'' x 11' 5'' (4.19m x 3.48m)
Radiator. 2 built-in wardrobes/cupboards.
FAMILY SHOWER ROOM
8' 0'' x 7' 2'' (2.44m x 2.18m)
Shower cubicle. Vanity wash hand basin and WC. Heated towel rail. Fully tiled walls. Wood effect vinyl flooring.
SIDE LANDING 1
14' 9'' x 12' 10'' (4.5m x 3.9m) max
Two banks of full height shelved cupboards (housing 2 mega flow and pressurised hot water cylinders).
SIDE LANDING 2
34' 1'' x 5' 7'' (10.4m x 1.7m)
With 6 fitted double base cupboards. Coved ceiling. Period style radiator.
BEDROOM 6
15' 7'' x 13' 5'' (4.75m x 4.09m)
Coved ceiling. Radiator. Built-in double wardrobe.
ENSUITE SHOWER ROOM
9' 1'' x 3' 5'' (2.77m x 1.04m)
Shower cubicle, WC and vanity wash hand basin. Loft hatch. Heated towel rail. Wood effect vinyl flooring.
BEDROOM 7
14' 7'' x 13' 5'' (4.44m x 4.09m)
Built-in double wardrobe. Radiator.
ENSUITE SHOWER ROOM
9' 1'' x 3' 5'' (2.77m x 1.04m)
Shower cubicle, WC and vanity wash hand basin. Heated towel rail. Wood effect vinyl flooring.
BEDROOM 8
15' 4'' x 13' 5'' (4.67m x 4.09m)
Manx stone fireplace. Radiator. Built-in double wardrobe.
ENSUITE SHOWER ROOM
7' 10'' x 9' 3'' (2.39m x 2.82m)
Shower cubicle, WC and vanity wash hand basin. Heated towel rail. Wood effect vinyl flooring.
OUTSIDE
Patio terrace and path with lawn garden to the North East. Shrubbery. The house faces South East.
To the side are 4 cottages (self catering) separate pavioured path beyond garden of house lead to Lawn, patio terrace and pond.
COMMUNAL LAUNDRY/BOILER ROOM
18' 4'' x 12' 2'' (5.6m x 3.7m)
Single drainer stainless steel sink unit. Plumbed for washing machine and dryer. Shelving. Lockable cupboard. 3 oil fired central heating boiler for Quiet Corner, Old Workshop and storage. Radiator. Tiled floor.
QUIET CORNER - OPEN PLAN LOUNGE/KITCHEN
24' 7'' x 12' 2'' (7.5m x 3.7m)
Herringbone tiled floor. Radiator. Pitched beamed ceiling. High gloss white units with black granite worktops. Electric oven, dishwasher, hob, extractor and sink.
BEDROOM 1
15' 5'' x 9' 2'' (4.7m x 2.8m)
Double wardrobe. Overhead cupboard. Radiator. Doors to garden.
ENSUITE BATHROOM
Panelled bath, vanity wash hand basin and WC. Fully tiled walls. Radiator. Wood laminate floor.
OLD WORKSHOP - HALL
Tiled floor. Radiator. Utility cupboard. Plumbing for washing machine and dryer. Tiled floor.
OPEN PLAN LOUNGE/KITCHEN
23' 4'' x 15' 5'' (7.1m x 4.7m)
Tile floor. Pitched beamed ceiling. Doors to front patio terrace. Country style white base and wall units. Laminate worktop. Electric oven, hob, extractor and dishwasher. Space for fridge freezer. Built-in cupboard with tiled floor.
BEDROOM 1
10' 10'' x 10' 6'' (3.3m x 3.2m)
Pitched beamed ceiling. Radiator. Wall light point. uPVC double glazed French doors to pavioured terrace. Boarded ceiling.
BEDROOM 2
10' 10'' x 7' 10'' (3.3m x 2.4m)
uPVC double glazed French doors to pavioured terrace. Boarded ceiling. Radiator.
BEDOOM 3
15' 1'' x 8' 2'' (4.6m x 2.5m)
Radiator. uPVC double glazed French doors to pavioured terrace. boarded ceiling. Built-in wardrobe.
FAMILY SHOWER ROOM
Shower cubicle, WC and vanity wash hand basin. Extractor. Radiator. Wood effect floor.
FAMILY BATHROOM
Panelled bath and shower screen. WC and vanity wash hand basin. Pitched beamed ceiling with velux roof light. Radiator.
SNOWDROP - OPENPLAN LOUNGE/KITCHEN
25' 11'' x 16' 9'' (7.9m x 5.1m)
Tiled floor. Log burner on slate/stone hearth. Fitted with country style white base and wall units with granite worktops. Sink, electric oven, hob and extractor. Radiator. Understairs reccess for pans??
UTILITY CUPBOARD
Tiled floor. Space for white goods. Radiator.
FIRST FLOOR: LANDING
Radiator. uPVC door to outside steps.
BEDROOM 2
12' 10'' x 8' 6'' (3.9m x 2.6m)
Radiator. Coved ceiling. Loft hatch.
ENSUITE SHOWER ROOM
Shower cubicle, WC and vanity wash hand basin. Radiator. Wood effect tiled floor.
BEDROOM 1
12' 6'' x 9' 2'' (3.8m x 2.8m)
Radiator.
ENSUIRE BATHROOM
Panelled bath, vanity wash hand basin, shower cubicle and WC. Radiator. Velux roof light.
BLUEBELL - OPEN PLAN LOUNGE/KITCHEN
25' 11'' x 16' 9'' (7.9m x 5.1m)
Tiled floor. Log burner. Fitted country style base and eye level units with granite worktops. Sink, electric oven, hob, extractor and dishwasher. Radiator. Utility cupboard with tiled floor and space for white goods.
FIRST FLOOR: LANDING
Door to outside steps. Radiator.
BEDROOM 2
12' 10'' x 8' 2'' (3.9m x 2.5m)
Radiator.
ENSUITE SHOWER ROOM
Shower cubicle, vanity wash hand basin and WC. Radiator. Extractor.
BEDROOM 1
12' 10'' x 9' 2'' (3.9m x 2.8m)
Radiator.
ENSUITE BATHROOM
Panelled bath, shower cubicle, WC and vanity wash hand basin. Radiator. Velux roof light. Wood effect flooring.
OUTSIDE
Each self catering units has a pavioured patio area and outside BBQ areas. In/Out driveway with gated pillared entrances. Tree lined gravelled driveway. Lawns. Monkey Puzzle Tree.
SERVICES
Mains water and electricity. Private drainage through Klargester septic tank. Oil central heating.
VIEWING
Viewing is strictly by appointment through CHRYSTALS.
Please inform us if you are unable to keep appointments.
POSSESSION
Vacant possession upon completion.
All light fittings / fixtures, fitted and unfitted furniture in the Main House and each fully self-catering cottage are to be included on completion of purchase.
The company do not hold themselves responsible for any expenses which may be incurred in visiting the same should it prove unsuitable or have been let, sold or withdrawn.
DISCLAIMER - Notice is hereby given that these particulars, although believed to be correct do not form part of an offer or a contract. Neither the Vendor nor Chrystals, nor any person in their employment, makes or has the authority to make any representation or warranty in relation to the property. The Agents whilst endeavouring to ensure complete accuracy, cannot accept liability for any error or errors in the particulars stated, and a prospective purchaser should rely upon his or her own enquiries and inspection. All Statements contained in these particulars as to this property are made without responsibility on...
Brochures
Property BrochureFull Details- COUNCIL TAXA payment made to your local authority in order to pay for local services like schools, libraries, and refuse collection. The amount you pay depends on the value of the property.Read more about council Tax in our glossary page.
- Ask agent
- PARKINGDetails of how and where vehicles can be parked, and any associated costs.Read more about parking in our glossary page.
- Yes
- GARDENA property has access to an outdoor space, which could be private or shared.
- Yes
- ACCESSIBILITYHow a property has been adapted to meet the needs of vulnerable or disabled individuals.Read more about accessibility in our glossary page.
- Ask agent
Energy performance certificate - ask agent
Ballacain, Little Mill Road, Onchan
NEAREST STATIONS
Distances are straight line measurements from the centre of the postcode- Nethertown Station40.6 miles
About the agent
Chrystals - a name that has meant "Property" on the Isle of Man for over 165 years - founded in 1854 and owned and run for generations by Chartered Surveyors - we are proud of our heritage and excited about our future.
With 2 prominent high street offices, a top performing website and social media presence, www.chrystals.co.im is the place to find, sell and rent all types of Isle of Man property.
We are a firm who innovates and evolves whilst always maintaining core values of pers
Notes
Staying secure when looking for property
Ensure you're up to date with our latest advice on how to avoid fraud or scams when looking for property online.
Visit our security centre to find out moreDisclaimer - Property reference 11968882. The information displayed about this property comprises a property advertisement. Rightmove.co.uk makes no warranty as to the accuracy or completeness of the advertisement or any linked or associated information, and Rightmove has no control over the content. This property advertisement does not constitute property particulars. The information is provided and maintained by Chrystals, Isle of Man. Please contact the selling agent or developer directly to obtain any information which may be available under the terms of The Energy Performance of Buildings (Certificates and Inspections) (England and Wales) Regulations 2007 or the Home Report if in relation to a residential property in Scotland.
*This is the average speed from the provider with the fastest broadband package available at this postcode. The average speed displayed is based on the download speeds of at least 50% of customers at peak time (8pm to 10pm). Fibre/cable services at the postcode are subject to availability and may differ between properties within a postcode. Speeds can be affected by a range of technical and environmental factors. The speed at the property may be lower than that listed above. You can check the estimated speed and confirm availability to a property prior to purchasing on the broadband provider's website. Providers may increase charges. The information is provided and maintained by Decision Technologies Limited. **This is indicative only and based on a 2-person household with multiple devices and simultaneous usage. Broadband performance is affected by multiple factors including number of occupants and devices, simultaneous usage, router range etc. For more information speak to your broadband provider.
Map data ©OpenStreetMap contributors.




