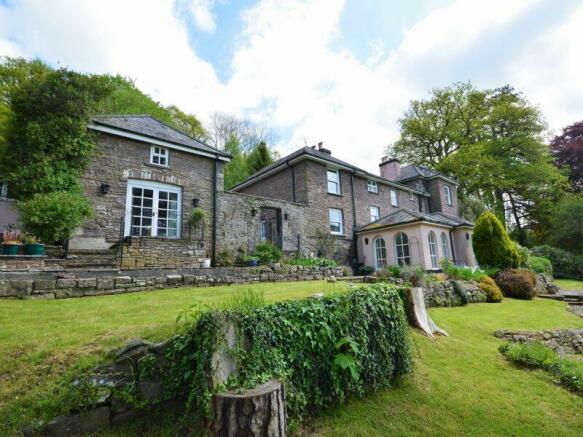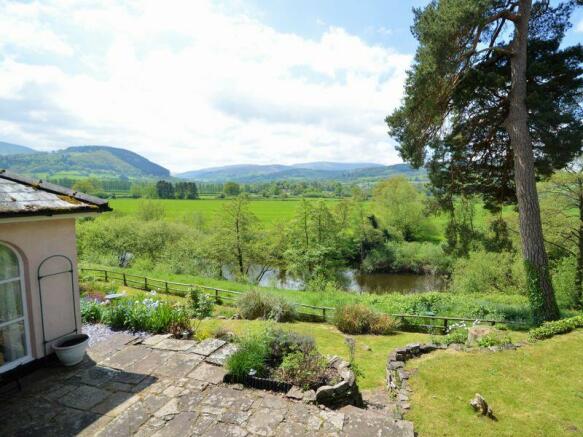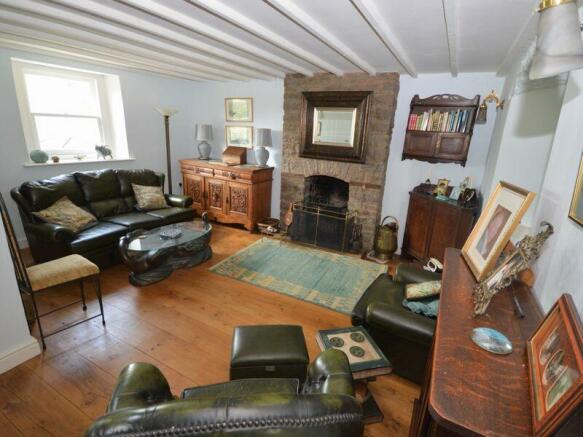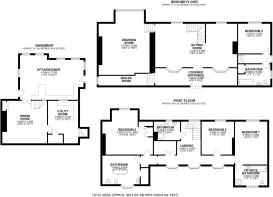Llansantffraed, Brecon

- PROPERTY TYPE
Detached
- BEDROOMS
4
- BATHROOMS
3
- SIZE
Ask agent
- TENUREDescribes how you own a property. There are different types of tenure - freehold, leasehold, and commonhold.Read more about tenure in our glossary page.
Freehold
Key features
- Four Bedroom Period Residence
- Additional One Bedroom Cottage
- Superb Position Overlooking The River Usk
- Grounds of Circa 2.2 Acres
- Excellent Condition & Retaining A Range Of Period Features
- Three Reception Rooms
- Kitchen/Diner W& Large Utility Room
- Three Bathrooms
- Beautiful Formal Gardens With Breathtaking Views
- Separate Paddock
Description
The original Old Rectory dates back to 1740 with two Victorian extensions added creating an impressive home, of some 3,300 square feet. The refurbishment undertaken has revealed a range of previously hidden period features and detail, including fireplaces, beams, and an original dumb waiter. The property is entered via a more recently added entrance porch with mosaic floor tiles, and archway that leads through to the superb central, 29' open plan living room with working fireplaces and stone chimney breasts as well as the aforementioned dumb waiter down to the floor below. Steps lead down from one end of the living room into the fabulous drawing room that formed part of the Victorian extension. This superlative space offers a quiet grandeur derived from its exceptionally high ceilings and feature floor to ceiling panelled bay window that provides breathtaking view south-west across the river to the mountains. Stairs lead down from the living room to the dining room which includes a further fireplace with bread oven, off which is a separate utility room with flag stone floors and walk-in storage cupboard. From the utility there is a staircase that returns to the raised ground level where there is a double bedroom, full bathroom and entrance out to a cobbled courtyard. The separation here makes this an excellent guest suite. At the rear, double doors lead from the dining room to the wonderful kitchen/diner, bathed in light via six arched window with French doors at either end out to the garden. The kitchen includes a range of modern units, a multi-fuel range cookers and double butler sink. The first floor accommodation comprises three large double bedrooms, one including a full four piece en-suite, a luxury family bathroom with central roll top bath, further bathroom and an airy landing. Again period details are numerous including exposed floorboards and beams, while the views to the rear are once again exceptional.
Across the cobbled courtyard to the side of the Old Rectory is the self contained one bedroom cottage. This comprises a living room with doors out to a terrace, kitchen and bathroom on the half level and large first floor double bedroom with vaulted ceilings. Attached to the cottage and accessed externally is a large garden store / workshop. This additional accommodation provides exceptional flexibility to the property whether as guest accommodation, a multi-generational option or as a potential income stream.
The Old Rectory enjoys a plot of approximately 2.2 acres divided between large formal gardens, and two paddocks with the grounds falling away to the banks of the River Usk. The formal garden is enclosed by a stone wall and largely laid to lawn interspersed with a range of mature shrubs, trees, flower beds and pathways that the various sections. There are two large patios from which to enjoy the quite staggering views that dominate the garden as a whole making these prime areas to entertain. At the bottom of the garden there is a paddock that runs the full width and runs down to the river, while there is a further paddock to the east, which also runs down to the riverbank.
The property is located off the A40, hidden away and accessed via a ghost road that provides parking for numerous vehicles. Formal parking could potentially be created subject to consents utilising the adjacent paddock.
In summary, this a truly a rare and special home, that enjoys a stunning location within the very heart of Bannau Brycheiniog.
Brochures
Property BrochureFull Details- COUNCIL TAXA payment made to your local authority in order to pay for local services like schools, libraries, and refuse collection. The amount you pay depends on the value of the property.Read more about council Tax in our glossary page.
- Band: G
- PARKINGDetails of how and where vehicles can be parked, and any associated costs.Read more about parking in our glossary page.
- On street
- GARDENA property has access to an outdoor space, which could be private or shared.
- Yes
- ACCESSIBILITYHow a property has been adapted to meet the needs of vulnerable or disabled individuals.Read more about accessibility in our glossary page.
- Ask agent
Energy performance certificate - ask agent
Llansantffraed, Brecon
Add an important place to see how long it'd take to get there from our property listings.
__mins driving to your place
Get an instant, personalised result:
- Show sellers you’re serious
- Secure viewings faster with agents
- No impact on your credit score
Your mortgage
Notes
Staying secure when looking for property
Ensure you're up to date with our latest advice on how to avoid fraud or scams when looking for property online.
Visit our security centre to find out moreDisclaimer - Property reference 11819870. The information displayed about this property comprises a property advertisement. Rightmove.co.uk makes no warranty as to the accuracy or completeness of the advertisement or any linked or associated information, and Rightmove has no control over the content. This property advertisement does not constitute property particulars. The information is provided and maintained by Christie Residential, Abergavenny. Please contact the selling agent or developer directly to obtain any information which may be available under the terms of The Energy Performance of Buildings (Certificates and Inspections) (England and Wales) Regulations 2007 or the Home Report if in relation to a residential property in Scotland.
*This is the average speed from the provider with the fastest broadband package available at this postcode. The average speed displayed is based on the download speeds of at least 50% of customers at peak time (8pm to 10pm). Fibre/cable services at the postcode are subject to availability and may differ between properties within a postcode. Speeds can be affected by a range of technical and environmental factors. The speed at the property may be lower than that listed above. You can check the estimated speed and confirm availability to a property prior to purchasing on the broadband provider's website. Providers may increase charges. The information is provided and maintained by Decision Technologies Limited. **This is indicative only and based on a 2-person household with multiple devices and simultaneous usage. Broadband performance is affected by multiple factors including number of occupants and devices, simultaneous usage, router range etc. For more information speak to your broadband provider.
Map data ©OpenStreetMap contributors.






