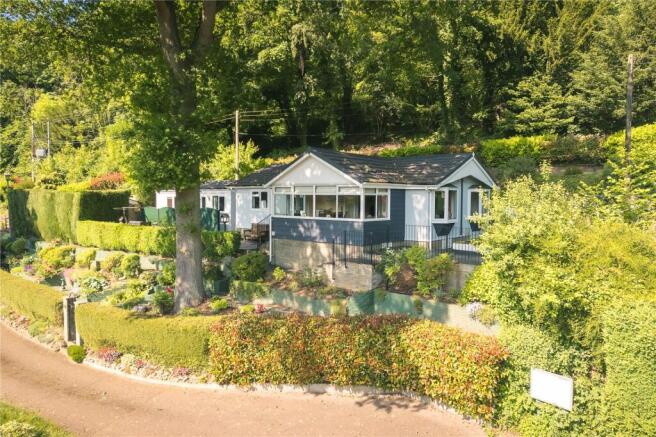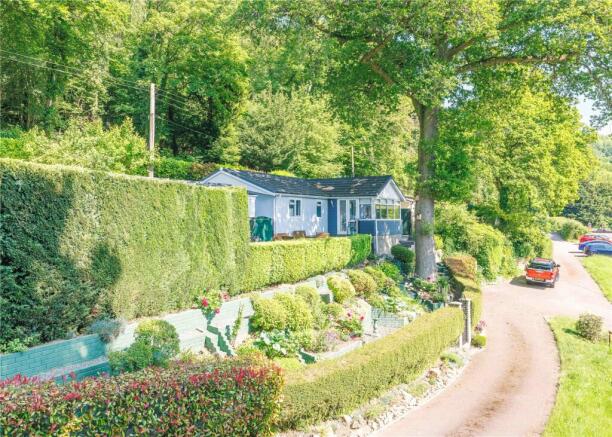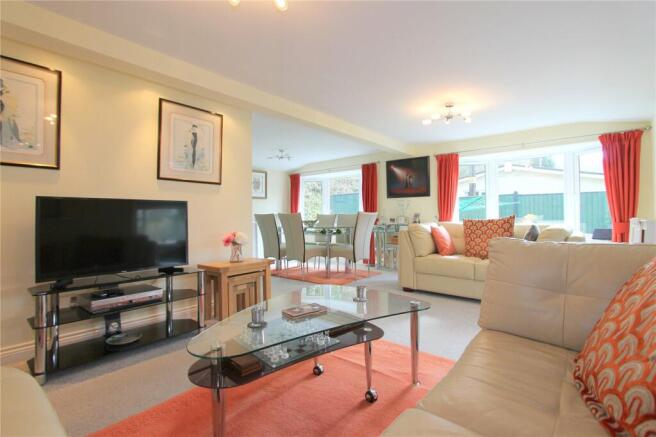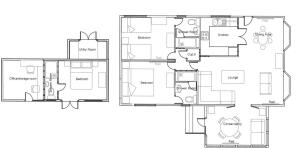3 bedroom park home for sale
Wyelands Park, Lower Lydbrook, Lydbrook, Gloucestershire, GL17

- PROPERTY TYPE
Park Home
- BEDROOMS
3
- BATHROOMS
3
- SIZE
Ask agent
Key features
- Detached Park Home
- Two En-Suite Bedrooms
- One Bedroom Annexe
- Lovely Open Plan Living/Kitchen/Dining Area
- Conservatory & Office
- Utility Room
- Garage & Parking & Terraced Gardens
- All buildings fitted with PIR Sensors
- Wye Valley Location
Description
A beautifully presented, spacious, fully modernised park home with two bedrooms both with en-suites, lovely open plan living/kitchen/dining area and conservatory. There is also a detached one bedroom annexe building incorporating a double bedroom with en-suite, separate utility room and separate office/storage room. Detached garage and parking for two vehicles. Situated in an attractive location within the Wye Valley which is an area of outstanding natural beauty.
Accessed by a double glazed door into:
Conservatory: 13'11" x 8'5" (4.24m x 2.57m).
Double glazed windows offering a fabulous view over the wye valley. Velux window, laminate flooring, radiator and double glazed French doors into:
"L" Shaped Living/Dining Room: 19'3" (5.87m) x 18'7" (5.66m) Max Measurements.
A fabulous light and airy room with two double glazed bay windows to side with woodland views, two radiators and double glazed door to the rear garden. Door to inner hall and archway through to:
Kitchen: 8' x 7'11" (2.44m x 2.41m)
Double glazed window to rear aspect. The kitchen is fitted with a range of white base and wall cupboards that incorporate a fridge freezer, built-in oven and hob with extractor, sink drainer and worktops with splash-back tiling, tiled floor.
Inner Hall:
With coat cupboard and doors to:
Bedroom 1:11'5" x 9'4" (3.48m x 2.84m).
Double glazed window to front aspect with views towards the river, radiator.
En-Suite
Tiled walls and shower enclosure with mixer shower, pedestal wash basin and low level WC, heated towel rail and double glazed obscured window.
Bedroom 2: 11'7" x 9'4" (3.53m x 2.84m).
Double glazed window to rear aspect, radiator.
En-Suite:
Tiled walls and shower enclosure with electric shower, low level WC and pedestal wash basin, heated towel rail and double glazed obscured window.
Annexe Accommodation
Bedroom: 10'6" x 8'6" (3.2m x 2.6m).
Double glazed French doors to front patio and further double glazed window to front with views, radiator, laminate flooring, built-in wardrobes to either side of a "pull-out" bed.
En-Suite:
Tiled walls, shower enclosure and mixer shower, pedestal wash basin and low level WC, heated towel rail and double glazed obscured window.
Office: 8'10" x 5'5" (2.7m x 1.65m).
Double glazed window and door leading out to the patio, radiator, laminate flooring and useful storage recess with shelving.
Utility Room: 7'11" x 4'3" (2.41m x 1.3m).
With double glazed French doors leading outside, base cupboards and worktop with sink drainer. Space with plumbing for washing machine and space for tumble drier. Laminate flooring and laminate panelled walls and ceiling.
Garage: 18'10" x 12'8" (5.74m x 3.86m).
Electric roller door to front and double glazed rear access door. Storage cupboards to one wall, power and lighting. Immediately in front of the garage there is a driveway that provides parking for two vehicles, whilst at the rear there is a useful tool shed.
Outside:
The property sits in an elevated position with patio areas to the front and side that benefit from fabulous Wye Valley views. The gardens at the front and rear are beautifully landscaped with terraced shrub beds that benefit from an automatic watering system. There is a further seating area at the rear of the property, again offering a pleasant aspect and a great deal of privacy. There is a small orchard with mature fruit trees along with a vegetable patch.
Directions:
From Ross-on-Wye leave via the Walford Road (B4234) and continue to Walford. Proceed passing through Kerne Bridge and Bishopswood to find the entrance to Wyeland's Park located on the left hand side, after the turning to Ruardean.
Local Authority:
Forest Of Dean District Council - Council Tax Band "A".
Services:
Mains electricity and water are connected to the property. There is shared private drainage and an oil fired central heating system. BT landline connected (subject to BT regulations). Broadband is available in the area.
Tenure:
We are informed by the seller that the tenure is LEASEHOLD with a ground rent of £152.81 per month.
Brochures
Particulars- COUNCIL TAXA payment made to your local authority in order to pay for local services like schools, libraries, and refuse collection. The amount you pay depends on the value of the property.Read more about council Tax in our glossary page.
- Band: A
- PARKINGDetails of how and where vehicles can be parked, and any associated costs.Read more about parking in our glossary page.
- Yes
- GARDENA property has access to an outdoor space, which could be private or shared.
- Yes
- ACCESSIBILITYHow a property has been adapted to meet the needs of vulnerable or disabled individuals.Read more about accessibility in our glossary page.
- Ask agent
Energy performance certificate - ask agent
Wyelands Park, Lower Lydbrook, Lydbrook, Gloucestershire, GL17
Add an important place to see how long it'd take to get there from our property listings.
__mins driving to your place



Notes
Staying secure when looking for property
Ensure you're up to date with our latest advice on how to avoid fraud or scams when looking for property online.
Visit our security centre to find out moreDisclaimer - Property reference WRR230166. The information displayed about this property comprises a property advertisement. Rightmove.co.uk makes no warranty as to the accuracy or completeness of the advertisement or any linked or associated information, and Rightmove has no control over the content. This property advertisement does not constitute property particulars. The information is provided and maintained by Richard Butler & Associates, Ross-On-Wye. Please contact the selling agent or developer directly to obtain any information which may be available under the terms of The Energy Performance of Buildings (Certificates and Inspections) (England and Wales) Regulations 2007 or the Home Report if in relation to a residential property in Scotland.
*This is the average speed from the provider with the fastest broadband package available at this postcode. The average speed displayed is based on the download speeds of at least 50% of customers at peak time (8pm to 10pm). Fibre/cable services at the postcode are subject to availability and may differ between properties within a postcode. Speeds can be affected by a range of technical and environmental factors. The speed at the property may be lower than that listed above. You can check the estimated speed and confirm availability to a property prior to purchasing on the broadband provider's website. Providers may increase charges. The information is provided and maintained by Decision Technologies Limited. **This is indicative only and based on a 2-person household with multiple devices and simultaneous usage. Broadband performance is affected by multiple factors including number of occupants and devices, simultaneous usage, router range etc. For more information speak to your broadband provider.
Map data ©OpenStreetMap contributors.




