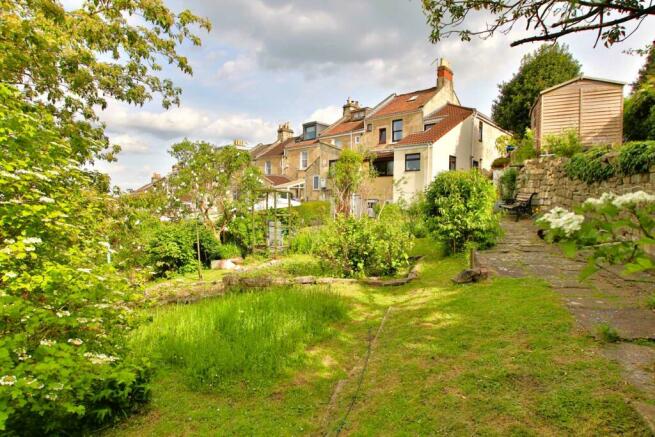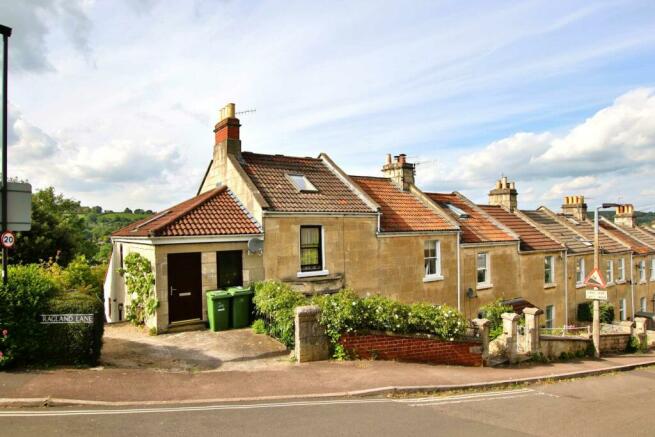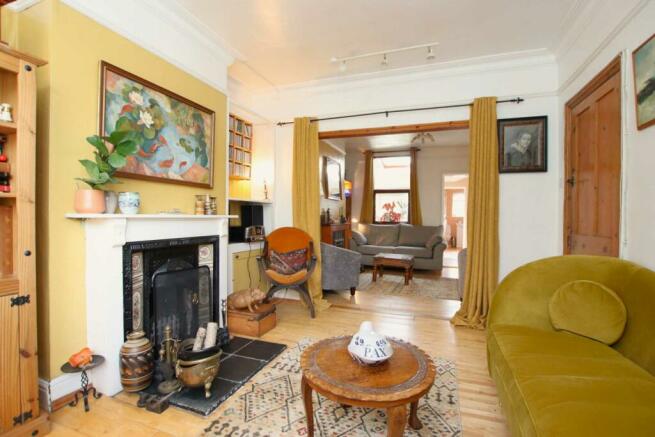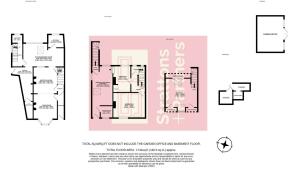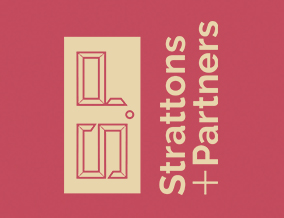
Raglan Terrace, Fairfield Park
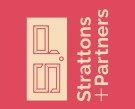
- PROPERTY TYPE
End of Terrace
- BEDROOMS
4
- BATHROOMS
2
- SIZE
1,744 sq ft
162 sq m
- TENUREDescribes how you own a property. There are different types of tenure - freehold, leasehold, and commonhold.Read more about tenure in our glossary page.
Freehold
Key features
- Period end terrace
- Edge of city close to countryside
- Annexe
- Gardens
- Parking
- Possible four bedrooms
- Views
- Garden studio
Description
The period house sits at the end of the terrace with an extension, parking to the front, and a large garden to the rear and side. The house has had a loft extension with building regs added from the first floor and a side granny annexe with planning permission in 2011 built that is accessed through a separate front door and via the kitchen in the house. There are two bathrooms. The house retains some period features with a knocked through sitting room and kitchen across the rear with lovely views.
Under the house are two small undercrofts. The garden is a huge highlight with space for chickens, room for kids to run around, or even a supplementary holiday home (subject to permission.) It is very pretty with a high tier on the left hand side and a gentle sloping garden all with fine views down the valley. There is a large garden studio for office work or arts. The garden feels enclosed, secluded, and private to enjoy the space.
Parking is easy with space to in front and to the side.
This exciting house already has a great plot and a separate annexe but offers much potential for future owners to take the property to the next level.
Entrance - 11'9" (3.58m) x 3'0" (0.91m)
Double glazed front door. Coved. Archatrave. Cloaks cupboard. Door to sitting room.
Living room - 13'0" (3.96m) Into Bay x 10'8" (3.25m)
Double glazed bay to front. Fireplace with open fire with inset tiles and mantel. Alcoves. Coved and picture rail. Laminate flooring. Opens to dining room.
Reception room - 14'5" (4.39m) Max x 11'5" (3.48m) Max
Gas fireplace with mantel. Picture rail. Door to staircase. Opens to kitchen with internal window.
Kitchen dining room - 17'8" (5.38m) Max x 10'1" (3.07m) Max
Double glazed window to view. Skylight. Belfast sink with pine kitchen and solid worktops. Plumbed for dishwasher. Electric panel heater. Period 18th Century built in dresser. Floorboards. Door to ground floor bathroom. Door to annexe.
Office - 14'8" (4.47m) Max x 8'9" (2.67m) Max
Double glazed side door. Recess lights. Leads to pantry and utility.
Pantry - 6'2" (1.88m) Max x 4'0" (1.22m) Max
Shelves. Recess lights.
Hall - 9'8" (2.95m) x 4'9" (1.45m)
Utility - 5'0" (1.52m) x 4'0" (1.22m)
Double glazed side window. Sink with base units. Double glazed rear window. Plumbed for washing machine. Staircase with storage under that leads to Annexe sitting room/bedroom 3. Recess lights. Tiled floor. Internal window to kitchen.
Ground Floor Bathroom - 7'0" (2.13m) x 5'8" (1.73m)
Double glazed window. Panel bath with shower attachment. Heated towel rail. LLWC. Hand basin and vanity unit. Extractor fan. Electric under floor heating.
Landing - 7'4" (2.24m) Max x 6'3" (1.91m) Max
Door to bedroom 1 and bedroom 2 with double glazed window to rear.
Bedroom 1 - 14'3" (4.34m) x 11'0" (3.35m)
Double glazed sash window to front. Cast iron fireplace. Picture rail.
Bedroom 4 - 12'5" (3.78m) Max x 12'4" (3.76m) Max
Bedroom 2 - 11'6" (3.51m) x 7'7" (2.31m)
Double glazed sash window to rear. Blocked door to landing. Opens to annexe sitting room. Picture rail.
Annexe sitting room / bedroom 3 - 22'3" (6.78m) Max x 9'2" (2.79m) Max
Front door to parking. Skylight. Double glazed window to side and rear. Wood floor. Panel electric heater.
Shower Room - 5'3" (1.6m) x 5'2" (1.57m)
Double glazed window to the front. Shower cubicle. LLWC. Hand basin. Heated towel rail. Extractor fan.
Rear landing - 6'4" (1.93m) x 3'7" (1.09m)
Door to stairs. .
Garden - 100'0" (30.48m) x 60'0" (18.29m)
Raised tier adjacent to boundary on left hedge. Lawns. Views to valley. Shed.
Main garden with views to Solsbury Hill. Mix of flower beds with lawns and mature trees including fruit trees and bushes. Boundary wall to end. Path to side. Doors to undercrofts.
Summer House - 15'6" (4.72m) x 11'7" (3.53m)
Doors and windows to front. Steps to garden.
Undercrofts
Three small spaces with restricted head height. Wood and garden furniture storage. Gas fired water heater on external wall. Power.
Parking
Hardstanding to front with further decked area with steps to garden and path to raised tier. Outside light.
what3words /// glove.kicked.called
Notice
Please note we have not tested any apparatus, fixtures, fittings, or services. Interested parties must undertake their own investigation into the working order of these items. All measurements are approximate and photographs provided for guidance only.
Brochures
Web Details- COUNCIL TAXA payment made to your local authority in order to pay for local services like schools, libraries, and refuse collection. The amount you pay depends on the value of the property.Read more about council Tax in our glossary page.
- Band: C
- PARKINGDetails of how and where vehicles can be parked, and any associated costs.Read more about parking in our glossary page.
- Off street
- GARDENA property has access to an outdoor space, which could be private or shared.
- Yes
- ACCESSIBILITYHow a property has been adapted to meet the needs of vulnerable or disabled individuals.Read more about accessibility in our glossary page.
- Ask agent
Raglan Terrace, Fairfield Park
NEAREST STATIONS
Distances are straight line measurements from the centre of the postcode- Bath Spa Station1.3 miles
- Oldfield Park Station1.5 miles
- Freshford Station4.6 miles
About the agent
With Strattons you can expect a personal service from the moment you enquire about a valuation to the point your house sale completes. And we'll introduce you to our local network of property partners - all experts at what they do - to make sure everything goes without a hitch.
Your move will be handled by Alex Bowater and Dylan MacDonald. Alex has worked for over 15 years in the Bath & Bristol area, helping to sell over 3000 properties and now he's founded Strattons & Partners based on
Notes
Staying secure when looking for property
Ensure you're up to date with our latest advice on how to avoid fraud or scams when looking for property online.
Visit our security centre to find out moreDisclaimer - Property reference 591_STPL. The information displayed about this property comprises a property advertisement. Rightmove.co.uk makes no warranty as to the accuracy or completeness of the advertisement or any linked or associated information, and Rightmove has no control over the content. This property advertisement does not constitute property particulars. The information is provided and maintained by Strattons and Partners, Bath. Please contact the selling agent or developer directly to obtain any information which may be available under the terms of The Energy Performance of Buildings (Certificates and Inspections) (England and Wales) Regulations 2007 or the Home Report if in relation to a residential property in Scotland.
*This is the average speed from the provider with the fastest broadband package available at this postcode. The average speed displayed is based on the download speeds of at least 50% of customers at peak time (8pm to 10pm). Fibre/cable services at the postcode are subject to availability and may differ between properties within a postcode. Speeds can be affected by a range of technical and environmental factors. The speed at the property may be lower than that listed above. You can check the estimated speed and confirm availability to a property prior to purchasing on the broadband provider's website. Providers may increase charges. The information is provided and maintained by Decision Technologies Limited. **This is indicative only and based on a 2-person household with multiple devices and simultaneous usage. Broadband performance is affected by multiple factors including number of occupants and devices, simultaneous usage, router range etc. For more information speak to your broadband provider.
Map data ©OpenStreetMap contributors.
