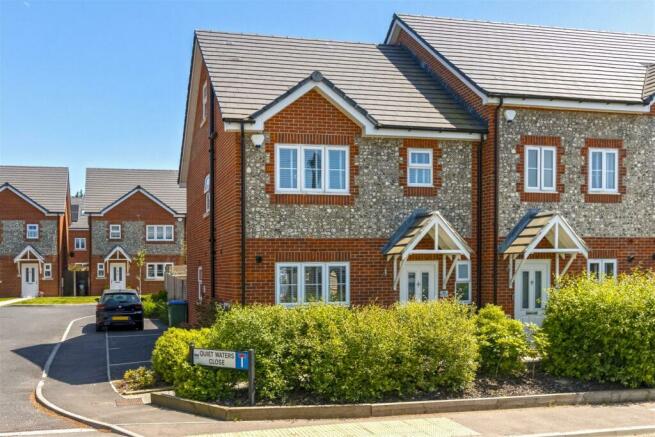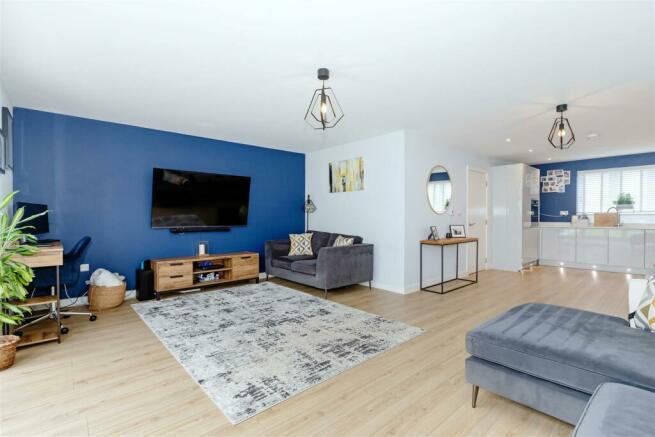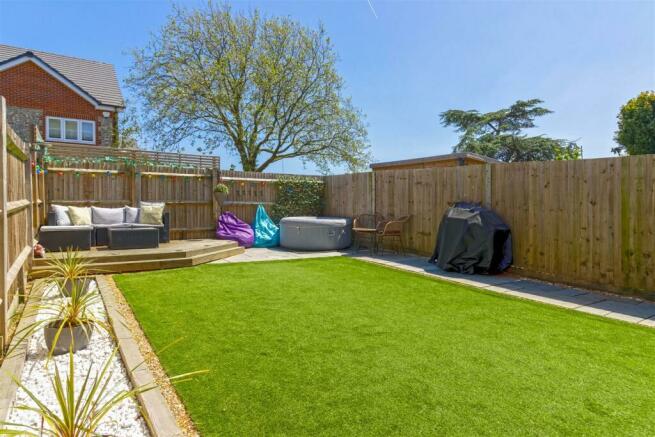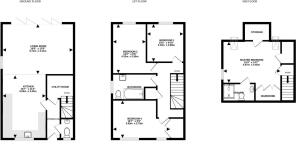
Quiet Waters, Angmering
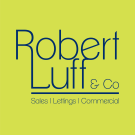
- PROPERTY TYPE
End of Terrace
- BEDROOMS
4
- BATHROOMS
2
- SIZE
Ask agent
- TENUREDescribes how you own a property. There are different types of tenure - freehold, leasehold, and commonhold.Read more about tenure in our glossary page.
Freehold
Key features
- End Terrace House
- Four Double Bedrooms
- Beautifully Presented
- 1,514 sq ft (140 sqm)
- Remainder of Guarantee
- EPC - B
- Freehold
- Council Tax Band -E
Description
Entrance Hall - Part obscured double glazed front door, radiator, wood effect flooring, stairs to first floor.
Lounge Area - 4.12 x 5.73 (13'6" x 18'9") - Full height double glazed bi-fold doors to garden with fitted blinds, double glazed window with fitted shutters to side, two radiators, wood effect flooring.
Kitchen/Diner - 4.82 x 3.43 (15'9" x 11'3") - Measurements to include built in units. Range of matching floor and wall units with quartz worktops, counter sunk one and half bowl stainless steel sink with mixer tap over, integrated fridge/freezer, dishwasher, Bosch chest height oven, and five point gas hob with extractor over, wall mounted combi boiler, wood effect flooring, double glazed window to front with fitted shutters.
Utility Room - Space and plumbing for washing machine and tumble drier, wall mounted combi boiler, wall mounted fuse board with solar panel feed, tiled floor, extractor fan.
W.C - Low level W.C, wall mounted wash hand basin with mixer tap over, radiator, obscured double glazed window to front, tiled floor, part tiled walls, extractor fan.
First Floor Landing - Storage cupboard offering shelving, radiator, stairs to second floor.
Bedroom Two - 4.34 x 2.60 (14'2" x 8'6") - Double glazed window to rear, radiator.
Bedroom Three - 2.79 x 5.74 (9'1" x 18'9") - Measurements to include built in wardrobes. Built in wardrobes offering hanging and shelving, two double glazed windows to front, radiator.
Bedroom Four - 3.12 x 3.02 (10'2" x 9'10") - Double glazed window to rear, radiator.
Bathroom - 1.82 x 2.81 (5'11" x 9'2") - White bathroom suite. Tile panelled bath with mixer tap, thermostatic shower and glass screen over, wall mounted wash hand basin with mixer tap over, low level W.C, obscured double glazed window to side, heated towel rail, part tiled walls, tiled floor, extractor fan.
Bedroom One - 4.45 x 4.67 (14'7" x 15'3") - Measurements to exclude built in cupboards. Located on the second floor, double glazed window to side, two double glazed velux’ a to rear, radiator, built in wardrobes offering hanging, various eaves storage cupboards, access to en-suite.
En-Suite - White bathroom suite. Shower cubical with thermostatic shower and glass screen over, low level W.C, wall mounted vanity unit with mixer tap over and storage below, wall mounted led mirror, heated towel rail, part tiled walls, tiled floor, extractor fan.
Driveway - Allocated parking for two cars, located to side of proposed.
Rear Garden - Mainly laid to artificial grass with raised decking area, patio section, garden shed, fenced surround, side access via gate.
Agents Note - Estate charge is approximately £330 per year
The information provided about this property does not constitute or form any part of an offer or contract, nor may it be regarded as representations. All interested parties must verify accuracy and your solicitor must verify tenure/lease information, fixtures and fittings and, where the property has been extended/converted, planning/building regulation consents. All dimensions are approximate and quoted for guidance only as are floor plans which are not to scale and their accuracy cannot be confirmed. References to appliances and/or services does not imply that they are necessarily in working order or fit for the purpose.
Brochures
Quiet Waters, AngmeringCouncil TaxA payment made to your local authority in order to pay for local services like schools, libraries, and refuse collection. The amount you pay depends on the value of the property.Read more about council tax in our glossary page.
Band: E
Quiet Waters, Angmering
NEAREST STATIONS
Distances are straight line measurements from the centre of the postcode- Angmering Station0.6 miles
- Goring-by-Sea Station1.9 miles
- Durrington-on-Sea Station2.8 miles
About the agent
Robert Luff and Co have a reputation for being one of Worthing's most dynamic and innovative Estate and Letting Agents. Working harder for their clients and promoting property through local, internet and out of area advertising, Robert Luff and Co are often successful where others have not been. We'd love you to try Robert Luff and Co to experience the difference for yourself. Robert Luff & Co are have become known as Worthing's 'hardest working agent' and opened up their second branch in Jun
Notes
Staying secure when looking for property
Ensure you're up to date with our latest advice on how to avoid fraud or scams when looking for property online.
Visit our security centre to find out moreDisclaimer - Property reference 32371121. The information displayed about this property comprises a property advertisement. Rightmove.co.uk makes no warranty as to the accuracy or completeness of the advertisement or any linked or associated information, and Rightmove has no control over the content. This property advertisement does not constitute property particulars. The information is provided and maintained by Robert Luff & Co, Goring by Sea. Please contact the selling agent or developer directly to obtain any information which may be available under the terms of The Energy Performance of Buildings (Certificates and Inspections) (England and Wales) Regulations 2007 or the Home Report if in relation to a residential property in Scotland.
*This is the average speed from the provider with the fastest broadband package available at this postcode. The average speed displayed is based on the download speeds of at least 50% of customers at peak time (8pm to 10pm). Fibre/cable services at the postcode are subject to availability and may differ between properties within a postcode. Speeds can be affected by a range of technical and environmental factors. The speed at the property may be lower than that listed above. You can check the estimated speed and confirm availability to a property prior to purchasing on the broadband provider's website. Providers may increase charges. The information is provided and maintained by Decision Technologies Limited. **This is indicative only and based on a 2-person household with multiple devices and simultaneous usage. Broadband performance is affected by multiple factors including number of occupants and devices, simultaneous usage, router range etc. For more information speak to your broadband provider.
Map data ©OpenStreetMap contributors.
