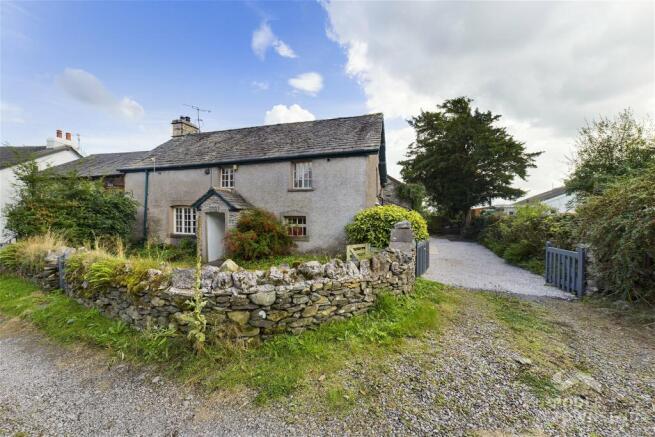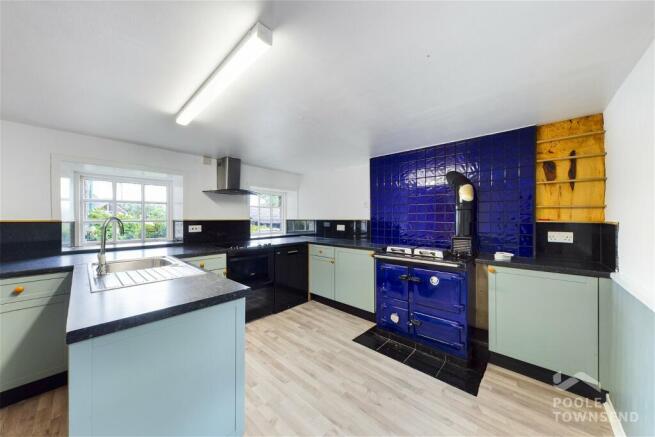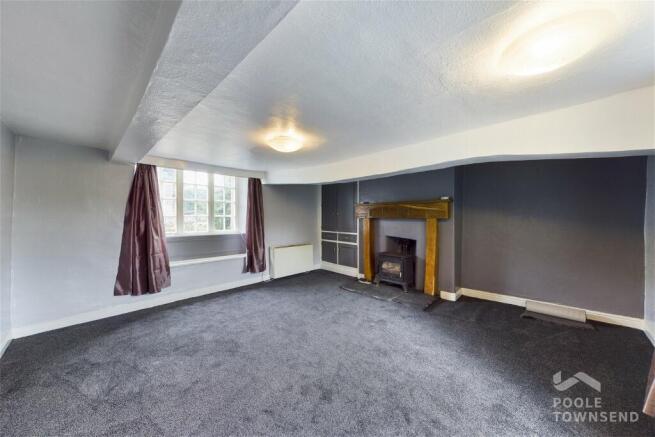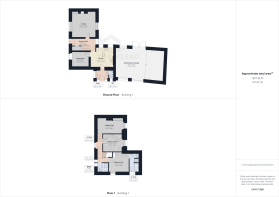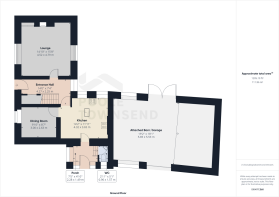
Seatle, Field Broughton, Grange-over-Sands

- PROPERTY TYPE
Semi-Detached
- BEDROOMS
3
- BATHROOMS
2
- SIZE
Ask agent
- TENUREDescribes how you own a property. There are different types of tenure - freehold, leasehold, and commonhold.Read more about tenure in our glossary page.
Freehold
Key features
- Full of character & charm
- Grade II listed
- Freehold
- Council Tax E
- No upper chain
- Large garage/barn/workshop
- Peaceful rural hamlett
- Former farm house
- 3 bedroomed
Description
DIRECTIONS
satnav users enter: LA11 6HT
what3words app users enter: calibrate.barefoot.grips
LOCATION Situated within the scenic Cartmel Valley, Seatle is a peaceful rural hamlet, nestled on the outskirts of Field Broughton and surrounded by woodland and open farmland. A short drive away is the foot of Lake Windermere and the villages of Newby Bridge and Backbarrow which have a variety of amenities including a doctor's surgery and primary school. There are also a number of hotels with spa and leisure facilities including The Whitewater, The Swan and Newby Bridge Hotel, along with the historic Lakeside & Haverthwaite Steam Railway and the Lakeside Aquarium.
DESCRIPTION Seatle Cottage is an early 17th Century, Grade II Listed property, which has been sympathetically developed over the last 500 years. Originally a working farmhouse with an attached barn and granary, the cottage now boasts two reception rooms, a large kitchen and porch with a separate WC to the ground floor and three double bedrooms, with a master en-suite and separate family shower room to the first floor. Outside, there are three separate lawn areas and a substantial barn attached, which could be developed or incorporated into the main property, subject to the relevant planning consents. The property is approached via a stone-chipped drive, providing off road parking for several vehicles. The drive extends down to an attached barn, providing secure parking for additional vehicles, or alternatively storage. The property can be entered via a side porch off the drive or alternatively via the front door accessed from the front garden. Stepping through the front door, you walk into a light and airy hall with feature wood panelling along one wall. There are stairs ascending to the first floor and doors leading to the lounge and kitchen. The lounge is a spacious reception room, which extends the full depth of the property and is bathed in natural sunlight from dual aspect windows overlooking the front and rear gardens. There are original painted beams and a built-in cupboard positioned alongside a multi-fuel stove. Across the hall is the kitchen, fitted with a range of storage units and a complementary three-sided worktop, which incorporates a single drainer sink with a mixer tap. There is a built-in Rayburn multi-fuel range cooker with two hot plates and two ovens which also heats the hot water and provides some heating upstairs in the main bedroom and the shower room. There is also space for an electric oven, dishwasher and under-counter fridge. The room can also accommodate a small breakfast table and four chairs. Located off the kitchen is a formal dining room, which could be utilised as a snug if preferred. The kitchen also provides access to a porch with plumbing for a washing machine and access to a separate WC with a wash hand basin. Stairs from the hall ascend to the first floor landing, leading to three double bedrooms and a shower room. The master bedroom is a generous sized double, tastefully decorated with neutral décor and a feature wallpaper. There is space for freestanding wardrobes, access to the loft and an en-suite bathroom. The en-suite is fitted with a three piece suite, comprising of a bath with a wall-mounted mixer shower, a WC and wash hand basin with vanity storage below. A cupboard within the room houses the water cylinder with immersion heater. The second bedroom is located at the end of the landing and is a good sized double room, which benefits from built-in wardrobes, overhead cupboards and open shelving. The third bedroom is also a good sized double, with space for freestanding wardrobes etc. The shower room is fitted with a three-piece suite and comprises of an enclosure with an electric shower, a WC and pedestal wash hand basin. Outside, to the front of the property there is a lawned garden with colourful shrub borders, enclosed within a low lying stone wall boundary. The rear garden is split into two areas, there is one at the top of the drive that has a stone outbuilding, and the other can be accessed via a gate or through the attached barn. This garden is larger in size and includes mature bushes and an original well.
TENURE
Freehold.
Brochures
Brochure 1- COUNCIL TAXA payment made to your local authority in order to pay for local services like schools, libraries, and refuse collection. The amount you pay depends on the value of the property.Read more about council Tax in our glossary page.
- Band: E
- PARKINGDetails of how and where vehicles can be parked, and any associated costs.Read more about parking in our glossary page.
- Off street
- GARDENA property has access to an outdoor space, which could be private or shared.
- Yes
- ACCESSIBILITYHow a property has been adapted to meet the needs of vulnerable or disabled individuals.Read more about accessibility in our glossary page.
- Ask agent
Seatle, Field Broughton, Grange-over-Sands
Add an important place to see how long it'd take to get there from our property listings.
__mins driving to your place
Get an instant, personalised result:
- Show sellers you’re serious
- Secure viewings faster with agents
- No impact on your credit score



Your mortgage
Notes
Staying secure when looking for property
Ensure you're up to date with our latest advice on how to avoid fraud or scams when looking for property online.
Visit our security centre to find out moreDisclaimer - Property reference S246075. The information displayed about this property comprises a property advertisement. Rightmove.co.uk makes no warranty as to the accuracy or completeness of the advertisement or any linked or associated information, and Rightmove has no control over the content. This property advertisement does not constitute property particulars. The information is provided and maintained by Poole Townsend, Grange Over Sands. Please contact the selling agent or developer directly to obtain any information which may be available under the terms of The Energy Performance of Buildings (Certificates and Inspections) (England and Wales) Regulations 2007 or the Home Report if in relation to a residential property in Scotland.
*This is the average speed from the provider with the fastest broadband package available at this postcode. The average speed displayed is based on the download speeds of at least 50% of customers at peak time (8pm to 10pm). Fibre/cable services at the postcode are subject to availability and may differ between properties within a postcode. Speeds can be affected by a range of technical and environmental factors. The speed at the property may be lower than that listed above. You can check the estimated speed and confirm availability to a property prior to purchasing on the broadband provider's website. Providers may increase charges. The information is provided and maintained by Decision Technologies Limited. **This is indicative only and based on a 2-person household with multiple devices and simultaneous usage. Broadband performance is affected by multiple factors including number of occupants and devices, simultaneous usage, router range etc. For more information speak to your broadband provider.
Map data ©OpenStreetMap contributors.
