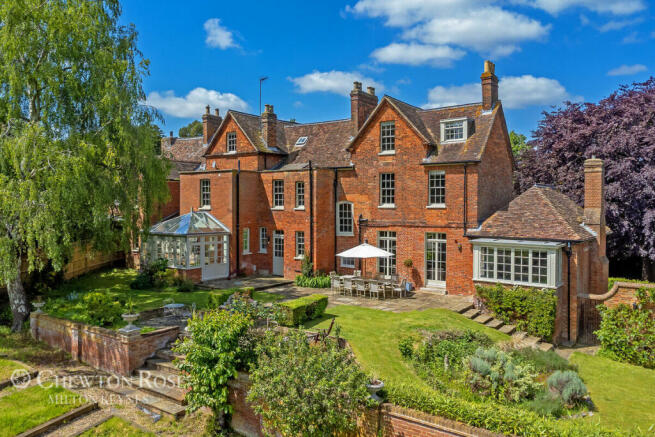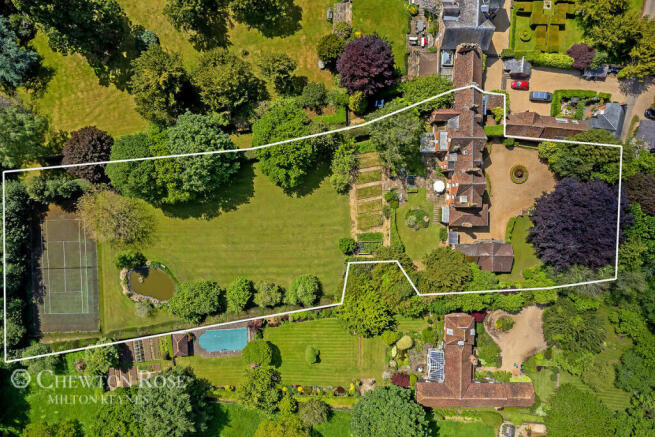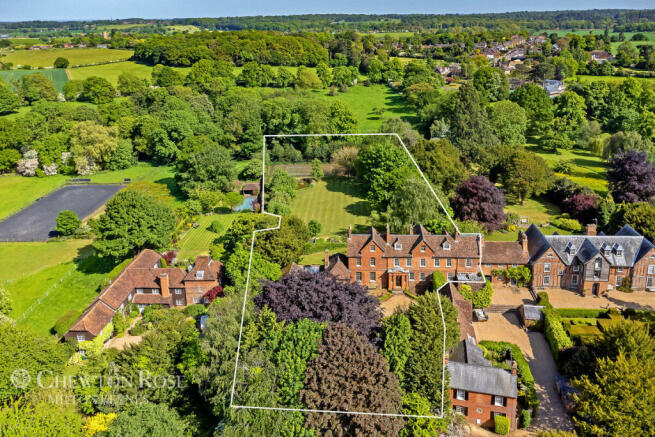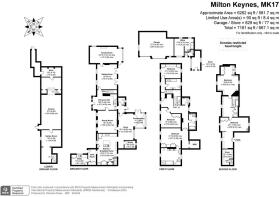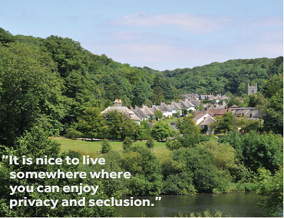
The Avenue, Aspley Guise

- PROPERTY TYPE
Country House
- BEDROOMS
5
- BATHROOMS
4
- SIZE
Ask agent
- TENUREDescribes how you own a property. There are different types of tenure - freehold, leasehold, and commonhold.Read more about tenure in our glossary page.
Freehold
Key features
- Splendid Grade II listed period home
- Over 7000 sq ft of versatile space
- Has been sympathetically restored and maintained by the current owner
- Recently installed new heating system throughout
- Stunning exposed brick cellar converted to cinema and games rooms
- One of the areas most prestigious roads
- Beautiful grounds from the gated entrance, sweeping driveway to lush mature gardens and tennis court
- Excellent access to commuter routes and popular state and private schooling
Description
PERIOD DRAMA
Designed and built for the children of a local landowner, Red House has a fascinating history. In the past it has also been a linen factory and a nursing home and was transformed back into a private residence in the 1990s. “We were looking for a period property and could see there was huge potential here to reinstate rather than renovate the house – we wanted to take it back to how it would have been originally, while ensuring it was also a very comfortable place to live.” This saw the owners expose floorboards, replace period-style panelling and paint rooms in exquisite Farrow & Ball shades. “A false floor was taken up on the lower ground floor to reveal an original, block-paved floor,” he continues. “The previous owners had a pool table in there but I made it into a cinema room.”
AMAZING SPACE
With its brick barrel-vaulted ceiling, the lower ground floor has been a superb, additional leisure space. “It has been great watching films down there but it has also been an excellent party space. We had 100 people here for my 40th birthday, spread out between the garden and the lower ground floor, where we had a DJ.” The main living accommodation is on the ground floor. This comprises a generous entrance hall, drawing room, dining room and kitchen breakfast room. There is also a large snug, which opens into a specular conservatory, plus a utility room, boot room, study and cloakroom. “There is a room here for every conceivable use,” he admits. “The children have had their own spaces; we have had ours and there has been room to spend time together and to welcome friends.”
ORIGINAL CHARACTER
High ceilings, exquisite windows and shutters, coving, ceiling roses and beautiful fireplaces, including one carved from mahogany, grace many of rooms. “I love the family room, which was a Victorian addition and is where I work. It has a wonderful high ceiling and looks out over the garden,” he says. “The drawing room, with two sets of French windows on to the garden, is also a lovely space, while the large kitchen kitchen and dining room have been great for family life.” An ornate staircase leads up to the first floor, where three of the bedrooms are located. The master suite is at one end, where it encompasses a large bedroom and walk-in wardrobe, as well as a generous en suite bathroom, with its own staircase up to a store room above.
LEISURE AND PLEASURE
At the other end of the house is a guest bedroom with another very sizeable en suite bathroom. The third bedroom has use of the family bathroom opposite, and there is also a separate cloakroom at this level. “Then the top floor of the house was where the children had their bedrooms,” he explains. “There are two more large bedrooms up here, as well as a central space, where they had their computers and could listen to music and spend time with friends.”
CUSTODIANS OF THE PAST
The many other great attractions to Red House include an external office building, with cloakroom and kitchenette, that is attached to a garage and store room. New owners could (subject to the relevant planning permissions) possible look into converting this into additional accommodation. The property now has high speed fibre optic broadband and there is a tennis court and ample parking. “It has been an incredible place to live,” he admits. “The village itself is lovely, with everything you need on the doorstep, and, of course, Milton Keynes isn’t far. It is easy to travel from here and there are beautiful places to walk. I will miss everything about being here when I leave. When you live somewhere historic like this you know you are really just looking after it for a period of time – and it has been an honour to do that.”
Disclaimer
Chewton Rose Estate Agents is the seller's agent for this property. Your conveyancer is legally responsible for ensuring any purchase agreement fully protects your position. We make detailed enquiries of the seller to ensure the information provided is as accurate as possible. Please inform us if you become aware of any information being inaccurate.
Brochures
Brochure 1- COUNCIL TAXA payment made to your local authority in order to pay for local services like schools, libraries, and refuse collection. The amount you pay depends on the value of the property.Read more about council Tax in our glossary page.
- Ask agent
- PARKINGDetails of how and where vehicles can be parked, and any associated costs.Read more about parking in our glossary page.
- Yes
- GARDENA property has access to an outdoor space, which could be private or shared.
- Yes
- ACCESSIBILITYHow a property has been adapted to meet the needs of vulnerable or disabled individuals.Read more about accessibility in our glossary page.
- Ask agent
Energy performance certificate - ask agent
The Avenue, Aspley Guise
NEAREST STATIONS
Distances are straight line measurements from the centre of the postcode- Aspley Guise Station0.4 miles
- Woburn Sands Station1.2 miles
- Ridgmont Station1.5 miles
About the agent
Milton Keynes is famous for being one of the UK's 'new towns'. While it used to be known for its concrete cow statues and roundabouts, it's now one of the fastest growing towns in the UK. There's plenty to get excited about in this exciting town, including superb shopping, entertainment, sports clubs and days out. The town has a flourishing arts and music scene, as well as a great range of cafes, bars and clubs.
Wondering where to look for your next home? West Milton
Industry affiliations

Notes
Staying secure when looking for property
Ensure you're up to date with our latest advice on how to avoid fraud or scams when looking for property online.
Visit our security centre to find out moreDisclaimer - Property reference 10806_CWR080609503. The information displayed about this property comprises a property advertisement. Rightmove.co.uk makes no warranty as to the accuracy or completeness of the advertisement or any linked or associated information, and Rightmove has no control over the content. This property advertisement does not constitute property particulars. The information is provided and maintained by Chewton Rose, Milton Keynes. Please contact the selling agent or developer directly to obtain any information which may be available under the terms of The Energy Performance of Buildings (Certificates and Inspections) (England and Wales) Regulations 2007 or the Home Report if in relation to a residential property in Scotland.
*This is the average speed from the provider with the fastest broadband package available at this postcode. The average speed displayed is based on the download speeds of at least 50% of customers at peak time (8pm to 10pm). Fibre/cable services at the postcode are subject to availability and may differ between properties within a postcode. Speeds can be affected by a range of technical and environmental factors. The speed at the property may be lower than that listed above. You can check the estimated speed and confirm availability to a property prior to purchasing on the broadband provider's website. Providers may increase charges. The information is provided and maintained by Decision Technologies Limited. **This is indicative only and based on a 2-person household with multiple devices and simultaneous usage. Broadband performance is affected by multiple factors including number of occupants and devices, simultaneous usage, router range etc. For more information speak to your broadband provider.
Map data ©OpenStreetMap contributors.
