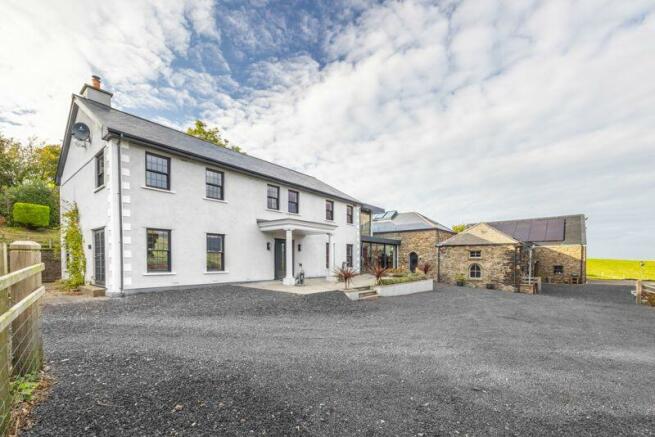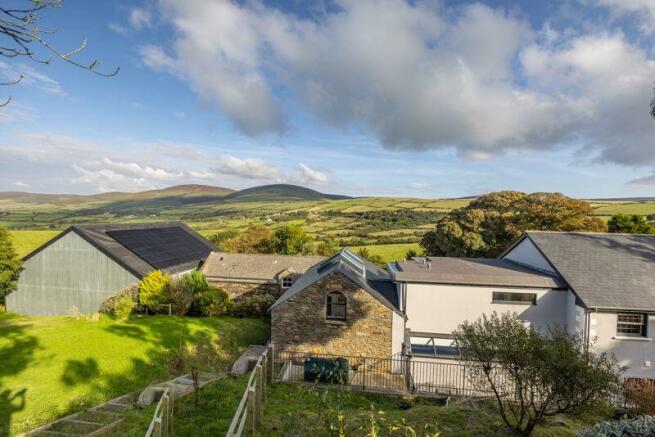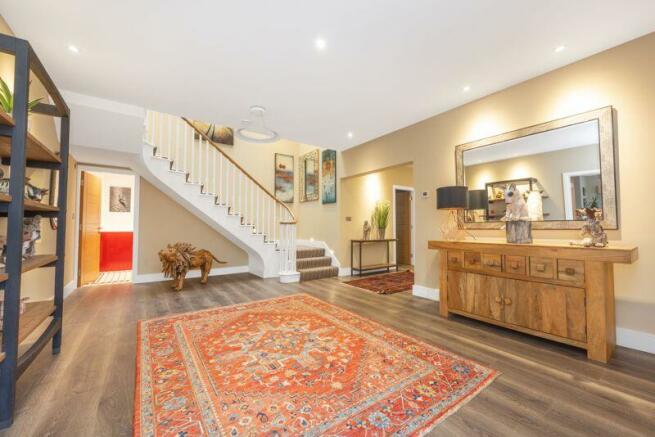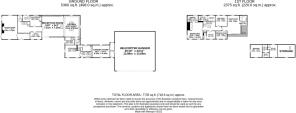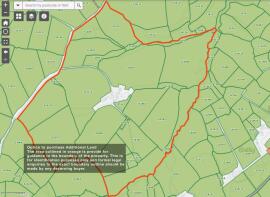Stockfield, Stockfield Road, Kirk Michael

- PROPERTY TYPE
Detached
- BEDROOMS
6
- BATHROOMS
4
- SIZE
Ask agent
- TENUREDescribes how you own a property. There are different types of tenure - freehold, leasehold, and commonhold.Read more about tenure in our glossary page.
Freehold
Key features
- Stunning country residence in secluded and private location
- Incredible views over surrounding countryside
- Set in 130 acres of mature gardens, paddocks and fields
- A complimentary mix of traditional and modern architecture
- Renovated and modernised throughout to a high specification
- Over 7,500 sq. ft. of accommodation including a 45ft x 46ft helicopter hangar
- 2 Storey stone former cottage ideal for further renovation
- 20 minute drive to Douglas and 10 minute drive to Peel
- Detached 3 bedroom bungalow
- No onward chain
Description
Glenacre is a detached bungalow (currently let) and a their is a further 2 storey cottage in need of renovation. A fantastic helicopter hanger gives further scope for continued use, car storage or a panoramic gym space.
The main house extends to over 7,500 sq. ft. and its accommodation has been thoughtfully curated and designed to flow from the inside out, making it ideal for entertaining throughout the seasons.
LOCATION
From Kirk Michael, take the A3 South towards Glen Helen. Turn right at Cronk y Voddy onto the Ballabooie Road and at the first crossroads turn right on the Staarvey Road. The entrance driveway to Stockfield is located approx half a mile on the right hand side.
INTERIOR
The interior is finished with high quality fixtures and fittings throughout, a complementary mix of traditional and modern materials enrich the palette of the home. The modern open plan kitchen really has the wow factor with beautiful blue units and contrasting white worktops all under a vaulted roof frame and sky lantern. The master bedroom suite arguably enjoys some of the best Manx country views from not just the bedroom but also when soaking into the tub. The use of natural light have been considered throughout the home retaining a cosy country cottage feel in the original part of the house and an abundance of light in the kitchen sitting room, dining area and master bedroom suite, with the use of floor to ceiling glass Velux sky lights and sky lanterns.
ENTRANCE HALL
20' 6'' x 13' 10'' (6.24m x 4.21m)
CLOAKROOM
6' 7'' x 5' 8'' (2.01m x 1.73m)
LIVING ROOM
27' 7'' x 18' 0'' (8.40m x 5.48m)
STUDY/HOME OFFICE
13' 6'' x 8' 8'' (4.11m x 2.64m)
UTILITY ROOM
13' 6'' x 12' 3'' (4.11m x 3.73m)
BOOT ROOM
7' 8'' x 6' 7'' (2.34m x 2.01m)
FAMILY ROOM
25' 0'' x 24' 2'' (7.61m x 7.36m)
KITCHEN
24' 0'' x 17' 3'' (7.31m x 5.25m)
HALLWAY
BOOT ROOM
10' 5'' x 9' 2'' (3.17m x 2.79m)
CLOAKOOM
6' 6'' x 6' 0'' (1.98m x 1.83m)
FIRST FLOOR: LANDING
MASTER BEDROOM
18' 10'' x 15' 7'' (5.74m x 4.75m)
DRESSING ROOM
13' 1'' x 9' 2'' (3.98m x 2.79m)
ENSUITE BATHROOM
11' 3'' x 8' 10'' (3.43m x 2.69m)
BEDROOM 3
13' 6'' x 12' 5'' (4.11m x 3.78m)
Walk-in wardrobe.
ENSUITE SHOWER ROOM
11' 2'' x 6' 5'' (3.40m x 1.95m)
BEDROOM 4
9' 8'' x 9' 2'' (2.94m x 2.79m)
ENSUITE SHOWER ROOM
7' 5'' x 4' 4'' (2.26m x 1.32m)
BEDROOM 2
19' 4'' x 18' 0'' (5.89m x 5.48m)
ENSUITE BATHROOM
12' 7'' x 7' 8'' (3.83m x 2.34m)
OUTSIDE
The grounds immediately around the property provide terraced areas for entertaining, lawned gardens and paddock grazing along with fruit trees, vegetable patch and space for livestock an ideal combination for those who want to embrace 'the good life'. A good amount of parking facilities provide space to accommodate larger vehicles (boat, horse lorry, agricultural vehicles)
OUTBUILDINGS
Attached to the main house is a pretty stone built 2 bedroom farmworkers cottage in need of modernisation and refurbishment but offers superb potential for additional facilities (Gym - Wellbeing rooms - Offices or Annex). A helicopter hangar (46.0ft x 45.0ft) adjoins the property equipped with up and over hangar door and underfloor heating, providing additional benefits for motor enthusiasts. The helipad is situated at the front of the hangar providing ease for landing and housing.
OPTION TO ACQUIRE LAND AND DETACHED BUNGALOW
There is the option to acquire an additional 120 acres and a detached 3 bedroom bungalow via separate negotiation.
SERVICES
Heating - Oil, Drainage - Private, Electric - Mains and photovoltaic panels.
INCLUSIONS
Fitted floor coverings, Fixtures and fittings, Light fittings
POSSESSION
On completion.
The company do not hold themselves responsible for any expenses which may be incurred in visiting the same should it prove unsuitable or have been let, sold or withdrawn.
DISCLAIMER - Notice is hereby given that these particulars, although believed to be correct do not form part of an offer or a contract. Neither the Vendor nor Chrystals, nor any person in their employment, makes or has the authority to make any representation or warranty in relation to the property. The Agents whilst endeavouring to ensure complete accuracy, cannot accept liability for any error or errors in the particulars stated, and a prospective purchaser should rely upon his or her own enquiries and inspection. All Statements contained in these particulars as to this property are made without responsibility on the part of Chrystals or the vendors or lessors.
VIEWING
Viewing is strictly by appointment through CHRYSTALS
Please inform us if you are unable to keep appointments.
TENURE
Freehold
Brochures
Full Details- COUNCIL TAXA payment made to your local authority in order to pay for local services like schools, libraries, and refuse collection. The amount you pay depends on the value of the property.Read more about council Tax in our glossary page.
- Ask agent
- PARKINGDetails of how and where vehicles can be parked, and any associated costs.Read more about parking in our glossary page.
- Yes
- GARDENA property has access to an outdoor space, which could be private or shared.
- Yes
- ACCESSIBILITYHow a property has been adapted to meet the needs of vulnerable or disabled individuals.Read more about accessibility in our glossary page.
- Ask agent
Energy performance certificate - ask agent
Stockfield, Stockfield Road, Kirk Michael
Add your favourite places to see how long it takes you to get there.
__mins driving to your place
Your mortgage
Notes
Staying secure when looking for property
Ensure you're up to date with our latest advice on how to avoid fraud or scams when looking for property online.
Visit our security centre to find out moreDisclaimer - Property reference 11696401. The information displayed about this property comprises a property advertisement. Rightmove.co.uk makes no warranty as to the accuracy or completeness of the advertisement or any linked or associated information, and Rightmove has no control over the content. This property advertisement does not constitute property particulars. The information is provided and maintained by Chrystals, Isle of Man. Please contact the selling agent or developer directly to obtain any information which may be available under the terms of The Energy Performance of Buildings (Certificates and Inspections) (England and Wales) Regulations 2007 or the Home Report if in relation to a residential property in Scotland.
*This is the average speed from the provider with the fastest broadband package available at this postcode. The average speed displayed is based on the download speeds of at least 50% of customers at peak time (8pm to 10pm). Fibre/cable services at the postcode are subject to availability and may differ between properties within a postcode. Speeds can be affected by a range of technical and environmental factors. The speed at the property may be lower than that listed above. You can check the estimated speed and confirm availability to a property prior to purchasing on the broadband provider's website. Providers may increase charges. The information is provided and maintained by Decision Technologies Limited. **This is indicative only and based on a 2-person household with multiple devices and simultaneous usage. Broadband performance is affected by multiple factors including number of occupants and devices, simultaneous usage, router range etc. For more information speak to your broadband provider.
Map data ©OpenStreetMap contributors.
