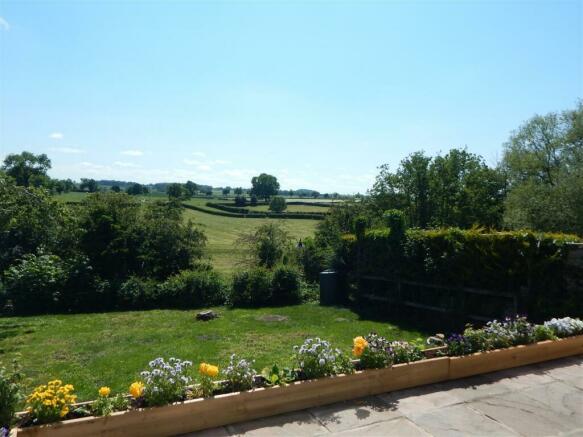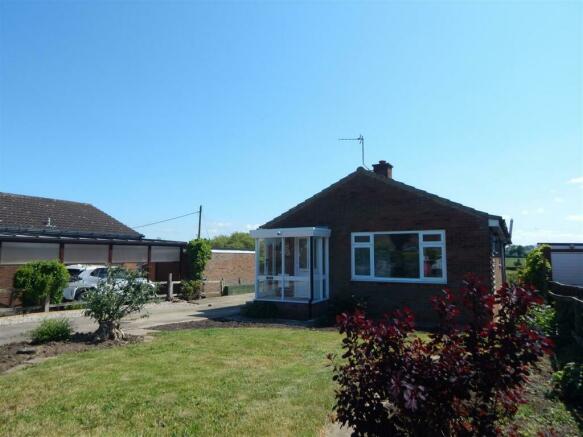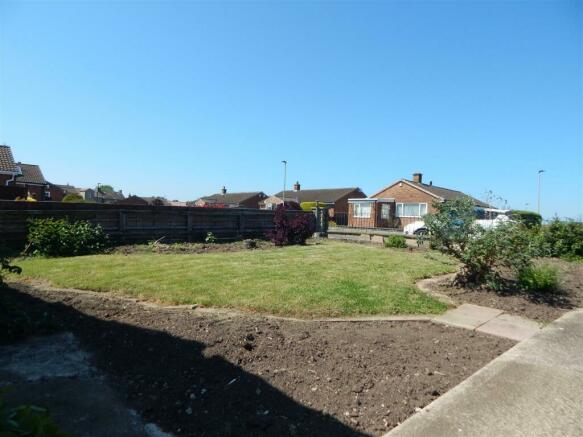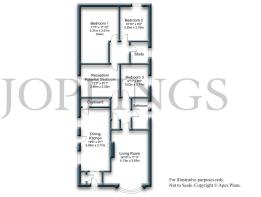
Ashdowne, Bedale

- PROPERTY TYPE
Detached Bungalow
- BEDROOMS
3
- BATHROOMS
1
- SIZE
Ask agent
- TENUREDescribes how you own a property. There are different types of tenure - freehold, leasehold, and commonhold.Read more about tenure in our glossary page.
Freehold
Key features
- Detached Bungalow with stunning countryside views
- Village Location
- Versatile Accommodation
- Newly fitted Kitchen and carpets
- Driveway Parking
- Garage and Workshop
Description
One of the standout features of this home is the stunning countryside views. Imagine waking up to the sight of rolling hills and lush greenery every morning - truly a tranquil retreat from the hustle and bustle.
Parking will never be an issue with he plentiful driveway. Whether you have a growing car collection or frequently host visitors, this property has you covered.
This bungalow is in turn-key condition, meaning you can simply move in and start enjoying the peaceful surroundings right away. The chain-free status further adds to the appeal, making the buying process smooth and hassle-free.
Don't miss this opportunity to own a piece of countryside paradise. With its three/four bedrooms, countryside views, and ample parking, this property offers a lifestyle of comfort and serenity. Contact us today to arrange a viewing and make this dream home your reality.
Porch - Glazed timber porch gives access to the property.
Entrance Lobby - Part double glazed UPVC door leads into the front lobby. Built in storage cupboard with shelf and coat hooks. Consumer unit.
NB: The Consumer unit was last inspected 5/09/2016 in and the recommended next date of inspection is 5/12/2026.
Dining Kitchen - 2x UPVC double glazed windows to the side and a further part opaque double glazed UPVC door giving access out to the driveway. Newly fitted kitchen and flooring comprising; a range of base and wall units with coordinating work surface over. Stainless steel sink and drainer with mixer tap. Tiled splashbacks. Space for electric oven with halogen hob, glass splashback and extractor over. Space for washing machine, dishwasher, tumble dryer and fridge freezer. On the far wall there are built in storage cupboards with sliding louvered doors housing the oil fired central heating boiler and further full-height storage. Radiator.
Living Room - UPVC double glazed window overlooking the front garden and a high level double glazed window to the side. Built in slate style tiled fireplace with oak shelving. Radiator.
Inner Hall - Built-in cupboard housing the hot water cylinder. Radiator.
Loft access - the vendor has informed Joplings that this part of the loft is boarded for storage and has an electric light.
Bedroom Three - A double bedroom with UPVC double glazed window to the side. Radiator.
Bathroom - 2x UPVC opaque double glazed windows to the side. Suite comprises: corner bath, corner shower cubicle with thermostatically controlled shower, wash hand basin with vanity unit under, bidet (not plumbed in) and WC. Extractor. Radiator.
Reception Room / Possible Bedroom - With UPVC double glazed window to the side, this room was an original bedroom for the property prior to the extension. This room has since been used as a further reception room however could easily become a bedroom again with the building of a stud wall and doorway.
Rear Hall - Radiator.
Bedroom Two - A double bedroom with timber window with secondary double glazing looks over stunning field views to the rear. Radiator.
Study - UPVC double glazed window to the side.
Loft access - the vendor has informed Joplings that this loft area is partially boarded out for storage and has an electric light.
Master Bedroom - A large double bedroom with double glazed sliding patio door leading out to the raised terrace benefitting from stunning field views. Radiators.
To The Outside -
To The Front - Good sized front garden mainly laid to lawn with deep borders. A driveway with wooden five bar gate, allowing parking for a number of vehicles leads up to the garage. Kitchen garden alongside the garage allows planting for herbs and vegetable. Strawberries are planted within the boundary walling. Steps lead down to the oil tank which is underneath the workshop.
Garage - A single garage with up and over door and power and light. Rear doors give access to the workshop and to the garden.
Workshop - The workshop is accessed from inside the garage. Floor hatch leads to the garden store below. Windows give natural light however there is also power and light.
To The Rear - Steps lead down from the rear of the garage and the raised terrace to the garden which is laid to lawn and benefits from being south facing and having stunning countryside views. A concrete base is to one side which could be used as a patio or as originally used, for the base for the base of a shed. 2x fruit trees. Under workshop storage allows for a place to pop your garden tools or furniture.
Services - Mains Water
Electricity
Drainage
Oil fired central heating
Council Tax - Council Tax Band D
Opening Hours - RIPON: Monday - Thursday 9.00 a.m - 5.30 p.m
Friday 9.00 a.m. - 5.00 p.m.
Saturday 9.00 a.m - 1.00 p.m
Sunday Closed
Jopling Information - Joplings is a long established independent practice of Residential and Commercial Sales & Letting Agents and Valuers with offices in both Ripon & Thirsk.
Brochures
Ashdowne, BedaleBrochureCouncil TaxA payment made to your local authority in order to pay for local services like schools, libraries, and refuse collection. The amount you pay depends on the value of the property.Read more about council tax in our glossary page.
Band: D
Ashdowne, Bedale
NEAREST STATIONS
Distances are straight line measurements from the centre of the postcode- Bedale Station2.1 miles
- Leeming Bar Station2.8 miles
About the agent
Joplings is a long established independent practice of Chartered Surveyors, Residential and Commercial Sales & Lettings Agents, Architectural Designers, Building Surveyors and Valuers We offer our clients a unique service, providing a single point of contact for property advice. We will act in your best interest at all times. Our experienced team of property professionals combine local knowledge with enthusiasm, ensuring that our clients receive the best possible advice. T
Industry affiliations



Notes
Staying secure when looking for property
Ensure you're up to date with our latest advice on how to avoid fraud or scams when looking for property online.
Visit our security centre to find out moreDisclaimer - Property reference 32375239. The information displayed about this property comprises a property advertisement. Rightmove.co.uk makes no warranty as to the accuracy or completeness of the advertisement or any linked or associated information, and Rightmove has no control over the content. This property advertisement does not constitute property particulars. The information is provided and maintained by Joplings, Ripon. Please contact the selling agent or developer directly to obtain any information which may be available under the terms of The Energy Performance of Buildings (Certificates and Inspections) (England and Wales) Regulations 2007 or the Home Report if in relation to a residential property in Scotland.
*This is the average speed from the provider with the fastest broadband package available at this postcode. The average speed displayed is based on the download speeds of at least 50% of customers at peak time (8pm to 10pm). Fibre/cable services at the postcode are subject to availability and may differ between properties within a postcode. Speeds can be affected by a range of technical and environmental factors. The speed at the property may be lower than that listed above. You can check the estimated speed and confirm availability to a property prior to purchasing on the broadband provider's website. Providers may increase charges. The information is provided and maintained by Decision Technologies Limited. **This is indicative only and based on a 2-person household with multiple devices and simultaneous usage. Broadband performance is affected by multiple factors including number of occupants and devices, simultaneous usage, router range etc. For more information speak to your broadband provider.
Map data ©OpenStreetMap contributors.





