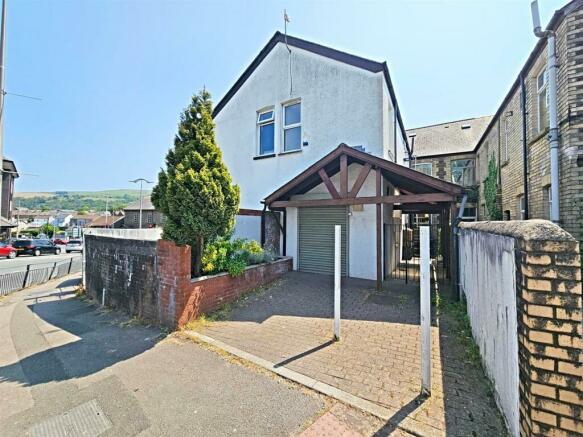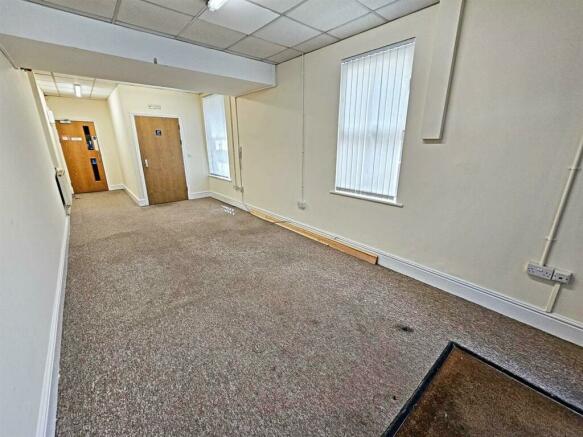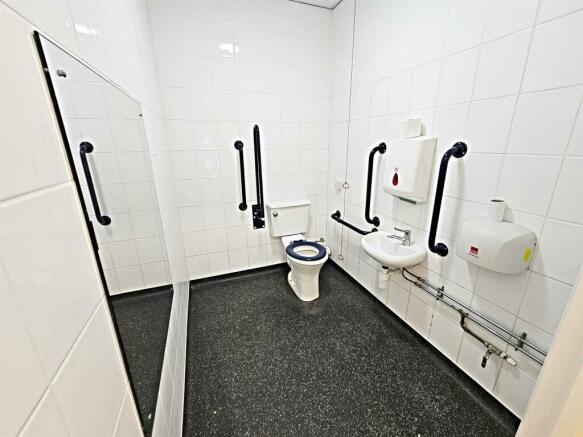35 Taff Street, Pontypridd
Letting details
- Let available date:
- Ask agent
- Furnish type:
- Unfurnished
- PROPERTY TYPE
Office
- SIZE
Ask agent
Key features
- Town Centre offices
- Well presented
- 4 large offices
- 2 Kitchens
- Male/female & disabled toilets
- Attic store room
- Overlooking bus station & Llys Cadwyn development
- Available now
Description
A well presented, modern suite of offices over 2 floors with attic storage rooms.
The offices are located opposite the main Bus Station and new Llys Cadwyn commercial development and within minutes of Car Parks and Main Roads.
Comprising of 4 good size offices, 2 kitchens/staff rooms, male, female & disabled toilets and attic storage rooms.
Main entrance is from Morgan Street with secondary access from Taff Street.
Available immediately.
Main Entrance - Entrance canopy and electric roller shutter door.
Reception Area - Double glazed entrance door, two double glazed windows to side, two radiators.
Disabled Cloaks/Wc - WC, wash hand basin, tiled walls, extractor fan.
Inner Hallway - Staircase to upper floors and down to Taff Street entrance.
Kitchen/Staff Room - 3.68 x 3.40 (12'0" x 11'1") - Stainless steel sink unit, storage cupboards, radiator, double glazed window overlooking Morgan Street.
Office 1 - 6.27 x 4.88 (20'6" x 16'0") - Excellent size main office with space for 3-4 work stations/desks.
Bay window overlooking Taff Street, three radiators.
First Floor -
Office 2 - 5.42 x 4.83 (17'9" x 15'10") - A second spacious office again with bay window overlooking Taff Street, two radiators.
Office 3 - 3.69 x 3.38 (12'1" x 11'1") - Double glazed window overlooking Morgan Street, radiator.
Gents Cloaks/Wc - WC, wash hand basin, part tiled walls, double glazed window to side.
Ladies Cloaks/Wc - WC, wash hand basin, part tiled walls, extractor fan.
Kitchen - Stainless steel sink unit, base and wall cupboards, wall mounted gas combi boiler, radiator, fire exit staircase giving access to Morgan Street.
Office 4 - 4.42 x 3.00 (14'6" x 9'10") - Double glazed windows to side and overlooking Morgan Street, radiator.
Second Floor -
Store Room 1 - 5.77 x 2.80 (18'11" x 9'2") - Skylights to front and rear, radiator, access to second store room.
Store Room 2 - 2.68 x 1.66 (8'9" x 5'5") - Storage shelving.
Exterior - Block pavia approach from Morgan Street.
Brochures
35 Taff Street, PontypriddBrochure35 Taff Street, Pontypridd
NEAREST STATIONS
Distances are straight line measurements from the centre of the postcode- Pontypridd Station0.4 miles
- Trefforest Station1.1 miles
- Trehafod Station1.8 miles
About the agent
Moving is a busy and exciting time and we're here to make sure the experience goes as smoothly as possible by giving you all the help you need under one roof.
Hoskins Johnson has always used computer and internet technology, but the company's biggest strength is the genuinely warm, friendly and professional approach that we offer all of our clients.
Our record of success has been built upon a single-minded desire to provide our clients, with a top class personal service delivered
Notes
Disclaimer - Property reference 32379056. The information displayed about this property comprises a property advertisement. Rightmove.co.uk makes no warranty as to the accuracy or completeness of the advertisement or any linked or associated information, and Rightmove has no control over the content. This property advertisement does not constitute property particulars. The information is provided and maintained by Hoskins Johnson, Pontypridd. Please contact the selling agent or developer directly to obtain any information which may be available under the terms of The Energy Performance of Buildings (Certificates and Inspections) (England and Wales) Regulations 2007 or the Home Report if in relation to a residential property in Scotland.
Map data ©OpenStreetMap contributors.




