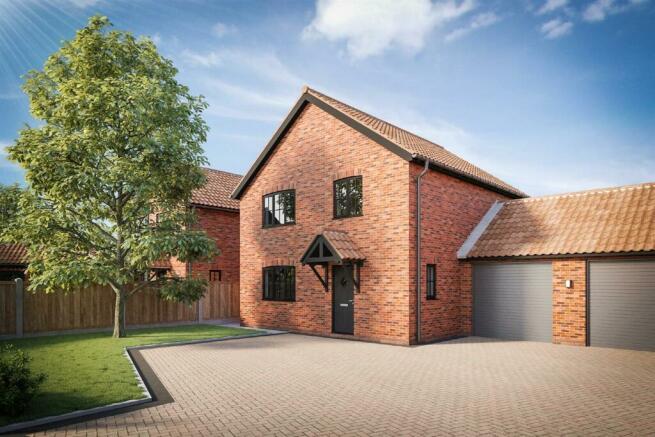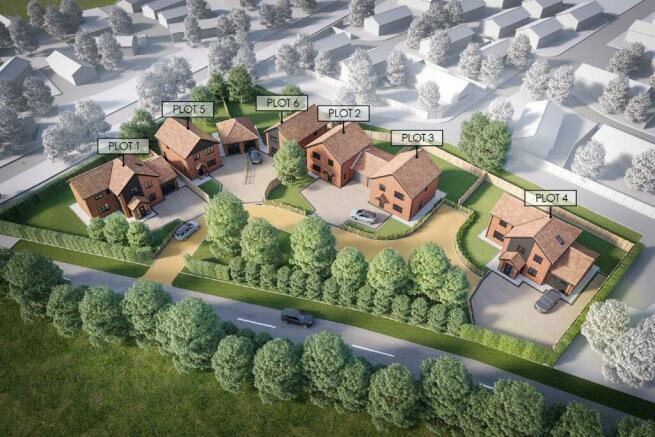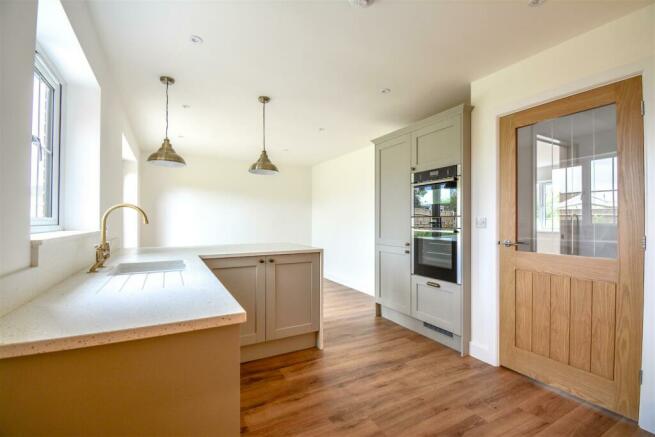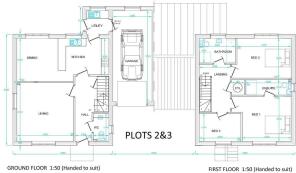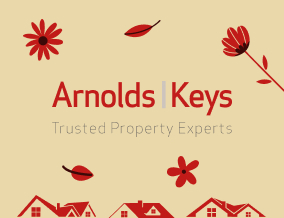
Butt Lane, Burgh Castle, Great Yarmouth

- PROPERTY TYPE
Link Detached House
- BEDROOMS
3
- BATHROOMS
2
- SIZE
Ask agent
- TENUREDescribes how you own a property. There are different types of tenure - freehold, leasehold, and commonhold.Read more about tenure in our glossary page.
Freehold
Key features
- STAMP DUTY INCENTIVE (T&C's Apply)
- NEW BUILD - Link-Detached
- Single Garage
- Village Location
- Three Bedrooms
- 10 Year NHBC Warranty
- Air Source Pump Heating System
- Freehold
- EPC Rating C
- Council Tax Band TBC
Description
Designed with consideration and built by craftsmen. This delightful development of 4 desirable high quality rustic farmhouse style properties are made up of 3 and 4 bedroom, detached and link-detached houses with exceptional build quality and finish, while still embracing village life. Fully undertaken by a highly regarded local developer, every attention has been given to the process of delivering a home of modern capacities and efficiency, whilst not compromising comfort and a distinct country style.
Spacious link-detached three bedroom NEW BUILD home with a contemporary design in layout and specification whilst truly embracing the traditional style set in a popular village location.
A delightful development of 4 desirable high quality rustic farmhouse style properties made up of 3 and 4 bedroom, detached and link-detached houses. This link-detached house benefits of a separate modern kitchen and living room. Fully undertaken by Total Homes, Partnered with Total Build, a highly regarded local developer, every attention has been given to the process of delivering a home of modern capacities and efficiency, whilst not compromising comfort and a distinct country style.
Impressive feature glass and oak staircases. Ample off-road parking. High Quality Kitchens by "Mulberry" Generous kitchen budget depending on property. Air source heat pump heating with underfloor Heating to ground floor and radiators to first floor.
Indicative Guide To Specification - This specification is intended as a guide, with the developer reserving the right to appropriate substitution of materials. Variation on Kitchen specification may be available dependant on build stage and subject to a cost adjustment on the standard house price.
Kitchens: A generous kitchen budget (depending on house type) will be allowed for you to personalise your kitchen. Your budget will allow for: Design and build by Howdens Kitchens, Contemporary style wall and base units, One and a half bowl sink with Luxurious base mixer tap over, Laminate work surfaces (other styles available depending on budget), Energy efficient lighting, Integrated Fan assisted electric oven, Four Point hob and Extractor over, Integrated Fridge and Freezer, Integrated dishwasher, Splash backs and up stands, Under-unit lighting.
Utility Rooms: Fitted wall and base units to match Kitchen, Stainless steel sink and drainer, Plumbing for automatic washing machine, Space for Tumble dryer.
Reception areas and bedrooms: Black UPVC Double-glazed windows and composite doors, Underfloor heating to ground floor and Radiators to Bedrooms
En-suite and Bathrooms: Underfloor heating to ground floor WC, Spacious shower areas with glass shower panels and feature tiling, Soaker shower heads, Chrome heated towel rails, Energy efficient lighting, Shaver points, Mixer taps to baths and wash basins.
Electrical and Data: Hardwired Smoke and carbon monoxide alarms, Television points to all reception areas and bedrooms, Cat 6 Data points to all reception areas, Power and light to garages.
Carpentry and Joinery: Composite double glazed external doors with painted wood effect finish, 125mm modern bevelled timber skirting boards complete with matching architraves, Composite double glazed windows, Glass and Oak feature staircase
Water and heating systems: Domestic hot water feed to the kitchens and bathrooms from pressurised system, Zoned underfloor heating to the ground floor with radiators to the first floor.
Outside and landscaping: Tarmac roadway with decorative gravel finish, External power points and lighting, Front landscaping with turfed lawns, Enclosed rear gardens prepared and seeded, Close board timber fence with post and gravel boards, Generous paved patio areas.
Driveways, Garaging: Block paved pathways driveways and parking areas, Electric roller shutter doors, Power and light.
Agents Note - Services: Air source heat pump heating, Mains Drainage, Mains Electricity, Mains Water, BT.
Tenure: Freehold
Council Tax Band: TBC
EPC: Exempt
**Internal photos are of Plot 2 - illustrate purposes only**
CGI images used and internal images are used from previous properties and are all for illustrative purposes only.
Location - Burgh Castle - is situated on the east bank of the River Waveney, some 3.7 miles (6.0 km) west of Great Yarmouth and within the Norfolk Broads National Park.
The village of Burgh Castle has excellent commute links to London, Norwich, Great Yarmouth and Lowestoft. It is surrounded by beautiful open countryside and the wider Broadlands National Park which is a nationally recognised area of outstanding natural beauty renowned for its wildlife and fauna. The nearest city, Norwich, is a modern city with a medieval heritage.
Offering fantastic shopping and entertainment whilst also being compact enough so as to not feel overwhelming. The area is growing in the areas of bio-technical & renewable sciences with excellent employment prospects compared to other cities of a similar size.
Brochures
Butt Lane, Burgh Castle, Great YarmouthBrochureCouncil TaxA payment made to your local authority in order to pay for local services like schools, libraries, and refuse collection. The amount you pay depends on the value of the property.Read more about council tax in our glossary page.
Ask agent
Butt Lane, Burgh Castle, Great Yarmouth
NEAREST STATIONS
Distances are straight line measurements from the centre of the postcode- Berney Arms Station1.5 miles
- Haddiscoe Station3.6 miles
- Great Yarmouth Station3.4 miles
About the agent
LOCAL Knowledge | LOCAL People | LOCAL Property
Property (in all its forms) is our passion and our customers and clients are at the heart of everything we do. We are 'people- people' and we bring an open and honest approach to the selling and letting of commercial, agricultural and residential property.
Our values are at the core of our business and we stand by them in all areas of our business.
Commitment to the Customer<
Industry affiliations



Notes
Staying secure when looking for property
Ensure you're up to date with our latest advice on how to avoid fraud or scams when looking for property online.
Visit our security centre to find out moreDisclaimer - Property reference 32378696. The information displayed about this property comprises a property advertisement. Rightmove.co.uk makes no warranty as to the accuracy or completeness of the advertisement or any linked or associated information, and Rightmove has no control over the content. This property advertisement does not constitute property particulars. The information is provided and maintained by Arnolds Keys, Norwich. Please contact the selling agent or developer directly to obtain any information which may be available under the terms of The Energy Performance of Buildings (Certificates and Inspections) (England and Wales) Regulations 2007 or the Home Report if in relation to a residential property in Scotland.
*This is the average speed from the provider with the fastest broadband package available at this postcode. The average speed displayed is based on the download speeds of at least 50% of customers at peak time (8pm to 10pm). Fibre/cable services at the postcode are subject to availability and may differ between properties within a postcode. Speeds can be affected by a range of technical and environmental factors. The speed at the property may be lower than that listed above. You can check the estimated speed and confirm availability to a property prior to purchasing on the broadband provider's website. Providers may increase charges. The information is provided and maintained by Decision Technologies Limited. **This is indicative only and based on a 2-person household with multiple devices and simultaneous usage. Broadband performance is affected by multiple factors including number of occupants and devices, simultaneous usage, router range etc. For more information speak to your broadband provider.
Map data ©OpenStreetMap contributors.
