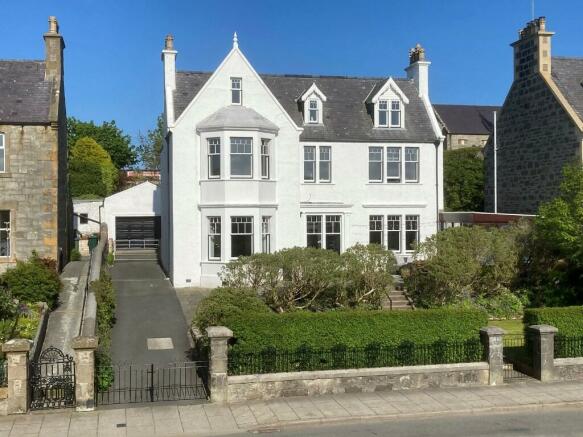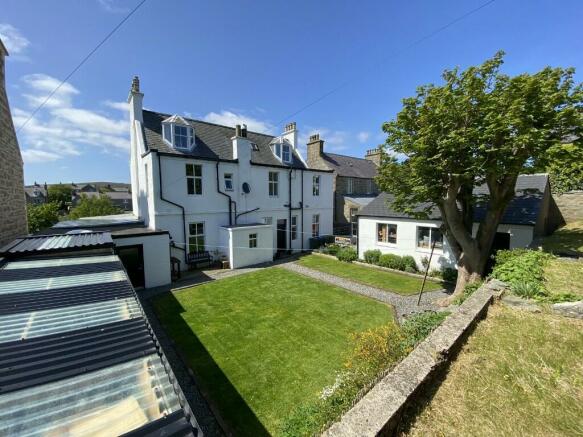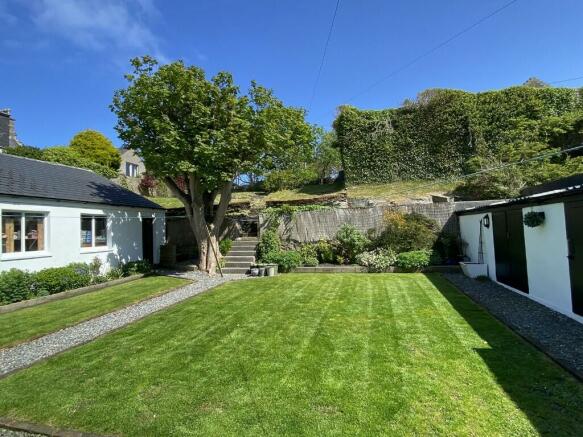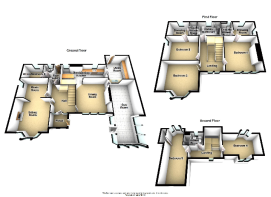
86 St. Olaf Street, Lerwick, Shetland, Shetland Islands, ZE1 0ES

- PROPERTY TYPE
Detached
- BEDROOMS
6
- BATHROOMS
5
- SIZE
Ask agent
- TENUREDescribes how you own a property. There are different types of tenure - freehold, leasehold, and commonhold.Read more about tenure in our glossary page.
Freehold
Key features
- Immaculate modern family home.
- This is a highlydesirable property in a prime Lerwick location.
- Large, well-tended garden with a garage / workshop.
Description
Presented in immaculate order throughout and set in a highly desirable, central Lerwick location overlooking the play park and Lerwick's Up Helly Aa galley burning site, 86 St Olaf Street is a stunning, very spacious, traditional detached property with up to six bedrooms, set in a large, well-tended garden with a garage / workshop and a run of outbuildings.
The property dates from the early 1900's, but has been substantially refurbished in recent years including new insulation, new double glazed windows in keeping with the traditional appearance of the house, and District Heating. In addition to the six bedrooms, one presently used as an office, the particularly light and airy accommodation also includes a sittingroom and separate dining room both with working open fires set in impressive original fireplaces, a music room, a lovely, very contemporary breakfasting kitchen, a family bathroom with roll top bath and separate shower, three further shower rooms (two en-suite), two dressing rooms, a utility room, and a large sun room.
For a property right in the centre of town, the house has an unusually large amount of outside space, and plenty of off-street parking.
This is an exceptional property offering a rare opportunity to acquire a family home in this sought-after, very convenient location just a short walk from shops, restaurants and the cinema - viewing essential.
Accommodation
The front porch provides the main entrance to the house, the space having lots of natural lights thanks to two tall west-facing windows to the front of the house facing west, and also retaining the striking original decorative tiled floor and leaded glazing to the inner door and side light to the hall. A sturdy timber rack provides space for coats.
The inner door opens to an impressive hall with again with original features, the space being flooded with natural light, the floor being laid with engineered wood flooring which extends into the two reception rooms to the left. To the right is the third reception room, a dining room, ahead is the carpeted stair to the first floor, the built-in shelved cupboard below providing space for linens etc. At the rear a further door opens to a hallway leading to an office (or 6th bedroom), a toilet, and back door.
The sittingroom is a well-proportioned room with a large bay window to the west and a stunning fireplace which houses a working open fire providing a cosy alternative heat source to the central heating. Again original features remain including detailing to the archway through to the music room to the rear which can also be accessed directly from the hall.
To hallway to the rear is attractively finished with painted timber paneling to the lower half of the walls, a built-in bench with coat hooks above providing a 'boot room' space for removing wellies etc. with storage below the seat. Off the hallway is an office with window to the rear of the house, which could alternatively be used as a 6th bedroom, plus a handy additional toilet with WC and wash hand basin set in a fitted unit with storage below and also concealing the cistern. The flooring throughout the whole of this area is wood laminate.
Back off the hall is the dining room, another generously proportioned room, again with lots of natural light thanks to its triple window facing west. Again the fireplace surround houses a working open fire. Wood laminate flooring. An archway at the rear of the dining room opens into the breakfasting kitchen laid with matching flooring, all together a very sociable space, great for entertaining, whilst a door in the other corner leads to the sunroom.
The kitchen was beautifully re-fitted about three years ago with units in a striking contemporary grey colour being set off by solid woodblock worktops. The well-thought out layout has a breakfast bar peninsula unit to the left housing a 'Neff' induction hob with stainless steel & glass cooker hood over, with 'Neff' slide & hide double ovens neatly houses in a recess behind. To the right leading through to the utility room, is a further galley style arrangement of units, the units to the left housing an inset white ceramic double bowl 'Belfast' style sink below a large window which looks out over the garden, with open display shelving with integral lighting over, plus a further run of units including glazed wall cabinets with glass shelves and integral spotlighting, to the wall behind. A solid-fuel stove set on a slate hearth provides another heat source although again there is a stylish contemporary wall-mounted radiator.
Off the kitchen is a huge utility room with another door to the back garden, and a large window looking into the sun room. Fitted wall and floor units provide extensive storage space and include a wine chill, sink with a double drainer, plumbing for a dishwasher which will be included in the sale, and space for a washing machine, tumble dryer and fridge / freezer (appliances not included). A fixed rail above the central heating radiator provides a handy drying facility and the flooring is wood laminate.
The very spacious sunroom to the side of the house has power and lighting and even a central heating radiator. The front part faces south and west and has access from the front garden. A run of units to the rear provide lots of easily accessible storage and can be left if required?
Back off the hall the sweeping stair which retains the original wooden handrail, leads up to the first floor landing, a large wall mirror to the half-landing enhancing the light and airy feel to the property, as do the two windows to the landing. Off the landing are three generously proportioned double bedrooms, all carpeted, and a family bathroom. The main bedroom is to the left, again a room with lots of light thanks to its triple window to the west which looks over to the Up Helly Aa burning site. The fitted wardrobes to each side of the bed space will remain. At the rear is a dual-aspect dressing room with laminate flooring, and a well-appointed en-suite finished with large ceramic tiles to two walls and compromising a shower plus a contemporary style white WC and wash hand basin.
Bedroom two is another very spacious double room with a west-facing bay window again enjoying the view, whilst bedroom three is a good-sized double room to the side of the house. This room also has its own dressing area which looks out over the back garden and has vinyl flooring, and an en-suite with corner shower plus a white WC and wash hand basin.
Finally the family bathroom is a fabulous room featuring a freestanding roll top bath, the original stair window behind retained as an interesting feature, plus a corner shower and 'period' style WC and wash hand basin. The large wall-hung bathroom cabinet will remain.
Continuing on up to the second floor, the landing has a sweet little window facing west, doors leading to two further double bedrooms and a shower room. Both bedrooms are carpeted and benefit from ample light with windows to the front and rear, the bay windows to the rear providing pleasant places to sit particularly in the morning sun. Both bedrooms have access to storage space in the eaves, the room to the right also has a useful built-in cupboard. Finally there is another shower room with 'metro' style tiled shower enclosure plus a white WC and wash hand basin again set in a fitted vanity unit with storage and concealed cistern. Vinyl flooring.
Rooms Sizes (All approximate)
On the Ground Floor:-
Sittingroom
4.8m x 4.15m (15'9" x 13'6")
Music Room
3.95m x 2.95m (13' x 9'9")
Dining Room
4.8m x 4.6m (15'10" x 15')
Kitchen
6.8m x 2.25m extending to 3.35m at widest points (22'3" x 7'6" / 11')
Office / Bedroom 6
3m x 2.25m (9'9" x 7'6")
WC
1.4m x 1.3m (4'6" x 4'3")
Utility Room
4.35m x 3.65m (14'3" x 12')
Sun Room
8.45m x 3m extending to 3.65m at widest point (27'9" x 9'10" / 12')
On the First Floor:-
Bedroom 1
4.7m x 4.45m (15'4" x 14'8")
Dressing Room
3.05m x 2.3m (10' x 7'8")
En-Suite Shower Room
2.25m x 1.65m (7'5" x 5'4")
Bedroom 2
4.85m x 3.5m (15'10" x 11'6")
Bedroom 3
4.45m x 3.6m (14'7" x 11'9")
Dressing Room
2.85m x 2.3m (9'3" x 7'6")
En-Suite Shower Room
2.2m x 1m (7'3" x 3'4")
Family Bathroom
3.35m x 2.2m (11' x 7'2")
On the Second Floor:-
Bedroom 4
4.25m x 2.75m (floor area) (13'11" x 9')
Bedroom 5
6m x 2.15m extending to 2.7m at widest point (floor area) (19'9" x 7'2" / 8'10")
Shower Room
2.4m x 1.65m (floor area) (7'10" x 5'5")
General Information
The property is full double glazed (with the exception of the front porch), all the windows having been replaced in recent times the new units being in a similar style to the originals in keeping with the Conservation Area location. Central heating is provided by the Lerwick District Heating system which supplies radiators throughout the house, those on the ground floor generally being modern 'period style' fittings, the heating being supplemented by two working open fires plus a stove in the kitchen. The District Heating also provides 'on demand' instantaneous hot water.
The house has been fitted with Cat 6 network cabling with connections to all the main rooms providing easily accessible fast broadband throughout the house.
The property is being sold with all carpets and other fixed floor coverings, curtains & blinds, and light fittings included.
External
The property sits in a very large garden considering its very central location, access being via both pedestrian and vehicular gates from the street each flanked by stone gate piers, the driveway down the side of the house providing and the paved area in front of the house providing, unusually for this location, off-street parking for four or five cars. Enclosed by a low wall with original cast iron railing to the street, behind a well-established hedge, the front garden has lawns flanked by well-stocked flower beds, either side of a path and steps to a stone-flagged paved area leading to the porch and sun room, the seating area outside the dining room window providing a great outdoor entertainment space particularly in the evening as it faces west and is set back from the street and screened by established planting.
Around the side of the house, a gate secures the access to the back garden making it dog friendly. Here there is a huge amount of space including a large garage / workshop (approx. 7m x 6.2m (23'2" x 20'4") with 3.2m wide roller shutter garage door with electric remote control, the size of the garage providing space for a couple of cars whilst still leaving plenty of work / storage room. It has a separate side entrance, fitted work bench and shelving, power & lighting, and a cold water tap.
Immediately behind the house is a large lawn dissected by a path leading to an additional garden area at the back of the site would provide plenty space for a greenhouse, perhaps a polytunnel, if required. On the other side of the lawn from the garage is a run of outbuildings. These are subdivided into three spaces; a wood shed (approx. 2.2m x 2.1m (7'6" x 6'10")), a potting shed (approx. 3.45m x 2.1m (11'5" x 6'10")), and finally a further shed (approx. 4.75m x 2m ( 15'6" x 6'6"), used as a den, all with power. A boiler house (approx. 2.35m x 1.5m (7'9" x 5') houses the District Heating unit and also has a sink with hot & cold running water.
Council Tax
Understood to currently be Band F. Prospective purchasers should however contact Shetland Islands Council directly for confirmation. Details of Council Tax rates can be found on Shetland Island Council's website at:
Property location
No.86 is situated in the Lerwick Conservation Area on the east side of St Olaf Street between the junctions with Harbour Street to the north and King Erik Street to the south, No.86 being the third house in from the St Olaf Street end, opposite the galley burning site and a children's play park.
- COUNCIL TAXA payment made to your local authority in order to pay for local services like schools, libraries, and refuse collection. The amount you pay depends on the value of the property.Read more about council Tax in our glossary page.
- Ask agent
- PARKINGDetails of how and where vehicles can be parked, and any associated costs.Read more about parking in our glossary page.
- Driveway,Off street
- GARDENA property has access to an outdoor space, which could be private or shared.
- Private garden
- ACCESSIBILITYHow a property has been adapted to meet the needs of vulnerable or disabled individuals.Read more about accessibility in our glossary page.
- Ask agent
86 St. Olaf Street, Lerwick, Shetland, Shetland Islands, ZE1 0ES
About the agent
With an in-depth knowledge of the area and more than 20 years experience of selling homes for our clients, Harper Macleod's local estate agency offers you the highest quality of service from start to finish all under one roof.
Whether it's a large family home, an estate with land or a one-bedroom flat, our in-depth knowledge of market conditions means you can achieve the best result for your property.
We are always available on the phone or in person whenever you need us. Call us
Industry affiliations



Notes
Staying secure when looking for property
Ensure you're up to date with our latest advice on how to avoid fraud or scams when looking for property online.
Visit our security centre to find out moreDisclaimer - Property reference KS86STOLAF. The information displayed about this property comprises a property advertisement. Rightmove.co.uk makes no warranty as to the accuracy or completeness of the advertisement or any linked or associated information, and Rightmove has no control over the content. This property advertisement does not constitute property particulars. The information is provided and maintained by Harper Macleod, Shetland. Please contact the selling agent or developer directly to obtain any information which may be available under the terms of The Energy Performance of Buildings (Certificates and Inspections) (England and Wales) Regulations 2007 or the Home Report if in relation to a residential property in Scotland.
*This is the average speed from the provider with the fastest broadband package available at this postcode. The average speed displayed is based on the download speeds of at least 50% of customers at peak time (8pm to 10pm). Fibre/cable services at the postcode are subject to availability and may differ between properties within a postcode. Speeds can be affected by a range of technical and environmental factors. The speed at the property may be lower than that listed above. You can check the estimated speed and confirm availability to a property prior to purchasing on the broadband provider's website. Providers may increase charges. The information is provided and maintained by Decision Technologies Limited. **This is indicative only and based on a 2-person household with multiple devices and simultaneous usage. Broadband performance is affected by multiple factors including number of occupants and devices, simultaneous usage, router range etc. For more information speak to your broadband provider.
Map data ©OpenStreetMap contributors.





