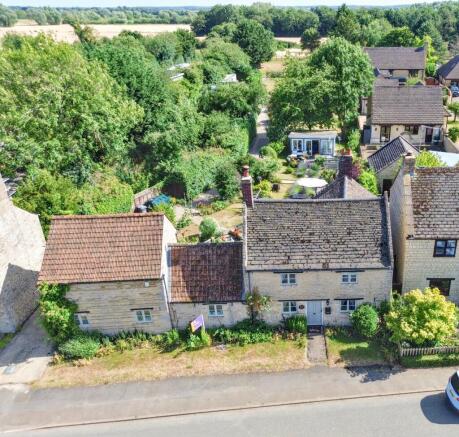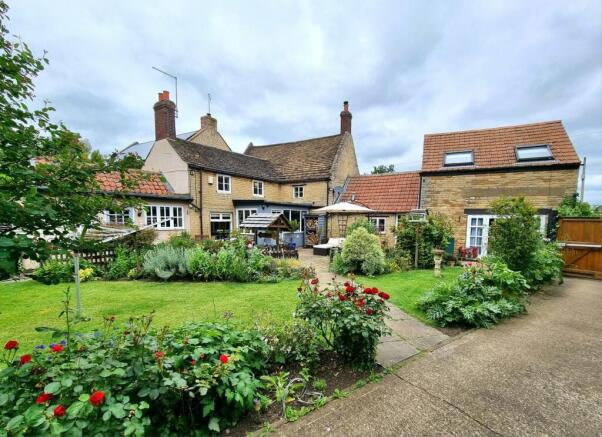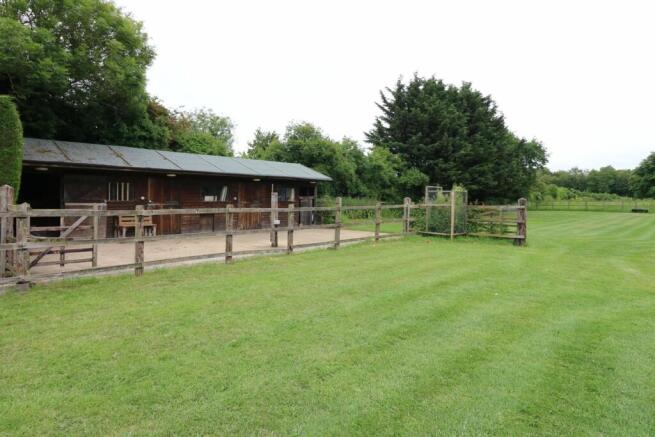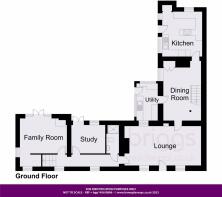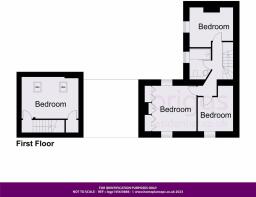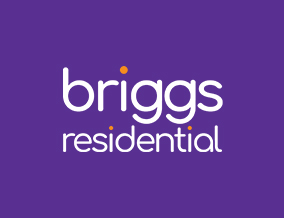
High Street, Maxey, Market Deeping, PE6

- PROPERTY TYPE
Detached
- BEDROOMS
4
- BATHROOMS
2
- SIZE
Ask agent
- TENUREDescribes how you own a property. There are different types of tenure - freehold, leasehold, and commonhold.Read more about tenure in our glossary page.
Freehold
Key features
- Superb South Facing Plot
- Four Reception Rooms
- Detached Grade II Listed Cottage
- Excellent Village Location
Description
Situated within southerly facing grounds of approx. 1.2 acres (STS) including paddocks, stables, and stunning formal gardens, this detached Grade II Listed historic period village home offers versatile accommodation and is located in the charming village of Maxey within an excellent school catchment. Believed to date back to 1801, this unique character stone built home boasts four reception rooms including an elegant 23’ lounge, comfortable and stylish family room and a designer kitchen. To the first floor there are four double bedrooms, one with its own private staircase and a family bathroom. Entered via double electric gates, the sweeping driveway provides parking for numerous vehicles whilst the beautiful gardens incorporate a lovely, spacious Garden Room overlooking a hot tub area and ornamental pond. The extensive grounds also include an orchard, three stables, tack room and various other outbuildings.
Lounge
23' 0" x 11' 9" (7.01m x 3.58m)
This welcoming room is light and airy exuding an atmosphere of warmth and character. It comprises two windows to the front aspect, further window to the rear aspect and a feature stone wall, exposed beams to the ceiling, cast iron wood burner, radiators, TV point, designer wall lighting, door to dining room and door to
Inner Hall
With radiator, stairs to first floor and window to front aspect.
Shower Room
Comprising radiator, low flush WC, wash hand basin, double shower cubicle with dual head power shower.
Study
10' 9" x 9' 5" (3.28m x 2.87m)
With radiator, window to rear aspect and French doors opening onto the southerly facing patio area.
Family Room
15' 8" x 14' 2" (4.78m x 4.32m)
A peaceful room bathed in natural light, with radiator, beams to ceiling, TV point, windows to front and side aspects and French doors opening onto the southerly facing patio area and gardens.
Dining Room
16' 0" x 11' 2" (4.88m x 3.40m)
With exposed stone wall, feature Victorian cast iron fireplace with built in cupboards, picture window to side aspect, spotlighting, wall lighting, stairs to first floor and door to utility room.
Kitchen
13' 5" x 12' 6" (4.09m x 3.81m)
This recently upgraded contemporary kitchen comprises ample quality wall and base units, glazed display cabinets and Quartz work surface, integrated appliances including wine cooler, double oven, five ring induction hob with extractor hood above, dishwasher and washing machine; plumbing for American style fridge freezer, windows to side and rear aspects and stable door opening onto the rear garden.
Utility Room
With wall and base units, plumbing for washing machine, window to rear aspect and door to rear garden.
Landing
With exposed stone wall and beam.
Master Bedroom
12' 0" x 11' 2" (3.66m x 3.40m)
With fitted wardrobes with internal lighting, radiator and windows to front and rear aspects.
Bedroom Two
11' 4" x 10' 5" (3.45m x 3.17m)
With radiator and window to side aspect.
Bedroom Three
9' 9" x 9' 7" (2.97m x 2.92m)
With radiator and window to front aspect with built in window seat.
Bathroom
Comprising double shower cubicle, wash hand basin, low flush WC, radiator and window to side aspect.
Bedroom Four
14' 7" x 11' 0" (4.45m x 3.35m)
Entered via it’s own private staircase, this room has exposed beams, two skylight windows to rear aspect, radiator and exposed stone wall.
Outside
Double electric gates open to a long, sweeping driveway providing parking for up to ten vehicles. The superb southerly facing gardens incorporate an expansive patio area featuring a working well, professionally landscaped gardens with well stocked flower borders, further covered patio area for outdoor entertaining with stone built barbeque and smoker.
A central path leads to a beautiful, modern Garden Room/Home Cinema of 16’9 x 13’ (5.11m x 3.96m) with spotlighting, double glazed windows and French doors overlooking a raised pond and hot tub. Beyond this are further lawned gardens with mature trees and shrubs and orchard. Three stables and a tack room lead to the three paddocks with post and rail fencing and there is mains water connected. There is also a well stocked vegetable area, timber workshop of 21’8 x 16’5 (6.6m x 5m) with power and lighting, a further potting shed, greenhouse, portable cabin of 29’6 (9m) and container of 19’8 (6m).
Brochures
Brochure 1- COUNCIL TAXA payment made to your local authority in order to pay for local services like schools, libraries, and refuse collection. The amount you pay depends on the value of the property.Read more about council Tax in our glossary page.
- Ask agent
- LISTED PROPERTYA property designated as being of architectural or historical interest, with additional obligations imposed upon the owner.Read more about listed properties in our glossary page.
- Listed
- PARKINGDetails of how and where vehicles can be parked, and any associated costs.Read more about parking in our glossary page.
- Yes
- GARDENA property has access to an outdoor space, which could be private or shared.
- Yes
- ACCESSIBILITYHow a property has been adapted to meet the needs of vulnerable or disabled individuals.Read more about accessibility in our glossary page.
- Ask agent
Energy performance certificate - ask agent
High Street, Maxey, Market Deeping, PE6
Add an important place to see how long it'd take to get there from our property listings.
__mins driving to your place
Get an instant, personalised result:
- Show sellers you’re serious
- Secure viewings faster with agents
- No impact on your credit score



Your mortgage
Notes
Staying secure when looking for property
Ensure you're up to date with our latest advice on how to avoid fraud or scams when looking for property online.
Visit our security centre to find out moreDisclaimer - Property reference 26387976. The information displayed about this property comprises a property advertisement. Rightmove.co.uk makes no warranty as to the accuracy or completeness of the advertisement or any linked or associated information, and Rightmove has no control over the content. This property advertisement does not constitute property particulars. The information is provided and maintained by Briggs Residential, Market Deeping. Please contact the selling agent or developer directly to obtain any information which may be available under the terms of The Energy Performance of Buildings (Certificates and Inspections) (England and Wales) Regulations 2007 or the Home Report if in relation to a residential property in Scotland.
*This is the average speed from the provider with the fastest broadband package available at this postcode. The average speed displayed is based on the download speeds of at least 50% of customers at peak time (8pm to 10pm). Fibre/cable services at the postcode are subject to availability and may differ between properties within a postcode. Speeds can be affected by a range of technical and environmental factors. The speed at the property may be lower than that listed above. You can check the estimated speed and confirm availability to a property prior to purchasing on the broadband provider's website. Providers may increase charges. The information is provided and maintained by Decision Technologies Limited. **This is indicative only and based on a 2-person household with multiple devices and simultaneous usage. Broadband performance is affected by multiple factors including number of occupants and devices, simultaneous usage, router range etc. For more information speak to your broadband provider.
Map data ©OpenStreetMap contributors.
