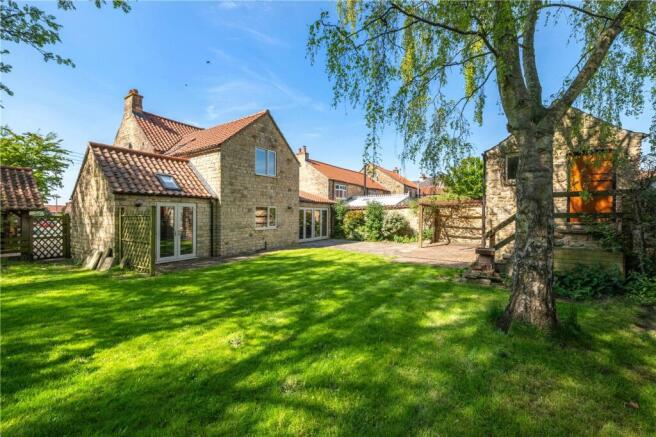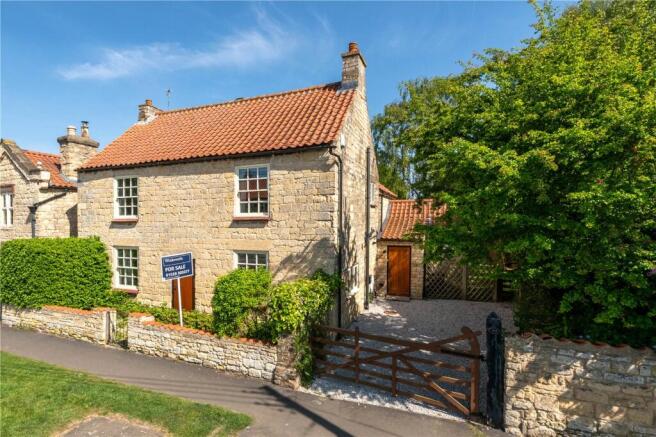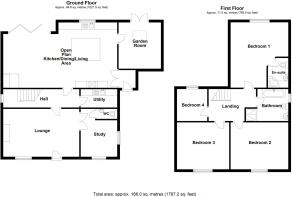
Silver Street, Branston, Lincoln, Lincolnshire, LN4

- PROPERTY TYPE
Detached
- BEDROOMS
4
- BATHROOMS
2
- SIZE
Ask agent
- TENUREDescribes how you own a property. There are different types of tenure - freehold, leasehold, and commonhold.Read more about tenure in our glossary page.
Freehold
Key features
- NO CHAIN
- FOUR BEDROOM DETACHED HOME
- STONE BUILT
- POPULAR VILLAGE OF BRANSTON
- WOW FACTOR OPEN PLAN KITCHEN LIVING AREA
- TWO STOREY OUTBUILDING TO THE REAR
- OFF ROAD PARKING
- VIEWING IS FREE
Description
This attractive stone-built property features a classic red clay tiled roof, original architectural details, and a welcoming gated frontage with gravel driveway. Internally, the home boasts an expansive open-plan kitchen/dining/living area, complete with a high-spec kitchen featuring granite worktops, an island unit, integrated appliances, and a cosy living space with a wood-burning stove and bi-fold doors opening to the rear patio. A bright and airy garden room adds additional flexible living space, while the separate lounge and study provide further scope for family life, home working, or entertaining.
Upstairs, four well-proportioned bedrooms await, including a generous master bedroom with a contemporary en-suite shower room. The family bathroom is tastefully finished with both a bathtub and walk-in shower. Each bedroom is beautifully decorated, offering a range of finishes suitable for all ages and lifestyles.
Outside, the mature rear garden is a true standout feature—spacious, private, and beautifully landscaped with lawns, trees, and multiple seating areas. To the rear of the garden, a charming two-storey stone outbuilding offers exceptional flexibility, with a ground-floor workshop/store and a fully carpeted first-floor room ideal as a home office, gym, studio, or guest accommodation.
Entrance lobby
An oak entrance door leads to the entrance lobby with UPVC window to side aspect, ceramic tiled flooring and glazed double doors leading to the kitchen / dining / living room.
Kitchen / Dining / Family Room
8.76m x 5.61m
This is the hub of this superb home with UPVC window and two pairs of French doors leading to the garden, ceramic tiled flooring with log burner on raised tiled hearth. The kitchen boasts a generous range of base and eye level units with quartz work surfacing over, ceramic one and a half bowl sink, dual fuel range cooker is chimney recessed fitment with canopy extractor over, central island incorporating breakfast bar with quartz work servicing and inset oak preparation board, dishwasher, wine cooler. Vertical radiator to family room and under floor central heating to kitchen.
Dining Room
3.45m x 3.15m
Having vaulted ceiling with velux roof light, UPVC French doors to rear aspect leading to garden making this a great room for entertaining and summer bbq's, solid wood flooring, television point and radiator with under floor central heating.
Inner Hall
Having stair case to 1st floor, recessed coat storage, UPVC window to side aspect, ceramic tiled flooring, radiator and under floor electric heating.
Utility Room
2.29m x 1.7m
Wall mounted gas fired boiler supplying central heating and hot water in airing cupboard. Base and eye level units with contemporary work surfacing over, ceramic sink, space for washing machine and tumble dryer, ceramic tiled flooring.
Living Room
5.66m x 3.66m
Sliding sash window to front aspect, ornamental log burner in recessed fitment on flag stone hearth, wood effect flooring, television point, two radiators, coving to ceiling and double doors to study.
Study
3.56m x 0.23m
Sliding sash window to front aspect, UPVC window to side aspect, wood effect flooring, radiator.
WC
Fitted with a 2 piece suite comprising close coupled WC, wall mounted hand wash basin, radiator, ceramic tiled flooring.
Landing
Staircase rises from inner hall to 1st floor landing, wood effect flooring, loft access, coving to ceiling.
Master Bedroom
5.26m x 4.34m
UPVC window to rear aspect, shaped ceiling, solid wood flooring, television point, wall lights, radiator.
En-Suite
Having velux roof light, fitted with a 3 piece suite comprising corner shower cubicle with mains fed shower over, close coupled WC, vanity unit housing hand wash basin, heated towel rail.
Bedroom 2
4.5m x 3.18m
Sliding sash window to front aspect, full size loft hatch with integral ladder to boarded loft area, radiator, coving to ceiling.
Family Bathroom
Opaque glazed UPVC window to side aspect, fitted with a 4 piece suite comprising double ended panelled bath, separate double shower cubicle with mains fed shower over, vanity unit housing hand wash basin, close coupled WC half height wall tiling, heated towel radiator, extractor fan and coving to ceiling.
Bedroom 3
3.68m x 3.56m
Sliding sash window to front aspect, ornamental Adam style fireplace, wood effect flooring, radiator.
Bedroom 4
2.44m x 2.26m
UPVC window to rear aspect, radiator, coving to ceiling.
Location
The property is located in the old part of the highly popular village of Branston just 4 miles south of the cathedral city of Lincoln, the village boast all everyday amenities including schools, medical centre, coop supermarket, shops and takeaways. Less than 5 minutes walk to bus stops with half hourly bus services to Lincoln Lovely countryside walks less than 3 minutes away.
Outside
The property is fronted by dwarf stone walling with pantiled top, the front is laid to low maintenance gravel with established shrubbery. A 5 bar gate lead to the driveway to the side of the property with an open oak cart house style vehicle shelter measuring 16'7" x 15'1" The rear garden offers a high degree of privacy with a large paved patio and seating area, shaped lawn and established shrub and flower boarders with gated side access. Two storey stone out building 19'8" x 7'8" the ground floor is currently used as storage/workshop and the 1st floor has most recently been and outdoor entertaining area with stone and brick external stairs. There are outside lights, power point, and tap.
Brochures
Web DetailsParticulars- COUNCIL TAXA payment made to your local authority in order to pay for local services like schools, libraries, and refuse collection. The amount you pay depends on the value of the property.Read more about council Tax in our glossary page.
- Band: E
- PARKINGDetails of how and where vehicles can be parked, and any associated costs.Read more about parking in our glossary page.
- Yes
- GARDENA property has access to an outdoor space, which could be private or shared.
- Yes
- ACCESSIBILITYHow a property has been adapted to meet the needs of vulnerable or disabled individuals.Read more about accessibility in our glossary page.
- Ask agent
Silver Street, Branston, Lincoln, Lincolnshire, LN4
Add an important place to see how long it'd take to get there from our property listings.
__mins driving to your place
Explore area BETA
Lincoln
Get to know this area with AI-generated guides about local green spaces, transport links, restaurants and more.
Get an instant, personalised result:
- Show sellers you’re serious
- Secure viewings faster with agents
- No impact on your credit score
Your mortgage
Notes
Staying secure when looking for property
Ensure you're up to date with our latest advice on how to avoid fraud or scams when looking for property online.
Visit our security centre to find out moreDisclaimer - Property reference SLE230252. The information displayed about this property comprises a property advertisement. Rightmove.co.uk makes no warranty as to the accuracy or completeness of the advertisement or any linked or associated information, and Rightmove has no control over the content. This property advertisement does not constitute property particulars. The information is provided and maintained by Winkworth, Sleaford. Please contact the selling agent or developer directly to obtain any information which may be available under the terms of The Energy Performance of Buildings (Certificates and Inspections) (England and Wales) Regulations 2007 or the Home Report if in relation to a residential property in Scotland.
*This is the average speed from the provider with the fastest broadband package available at this postcode. The average speed displayed is based on the download speeds of at least 50% of customers at peak time (8pm to 10pm). Fibre/cable services at the postcode are subject to availability and may differ between properties within a postcode. Speeds can be affected by a range of technical and environmental factors. The speed at the property may be lower than that listed above. You can check the estimated speed and confirm availability to a property prior to purchasing on the broadband provider's website. Providers may increase charges. The information is provided and maintained by Decision Technologies Limited. **This is indicative only and based on a 2-person household with multiple devices and simultaneous usage. Broadband performance is affected by multiple factors including number of occupants and devices, simultaneous usage, router range etc. For more information speak to your broadband provider.
Map data ©OpenStreetMap contributors.








