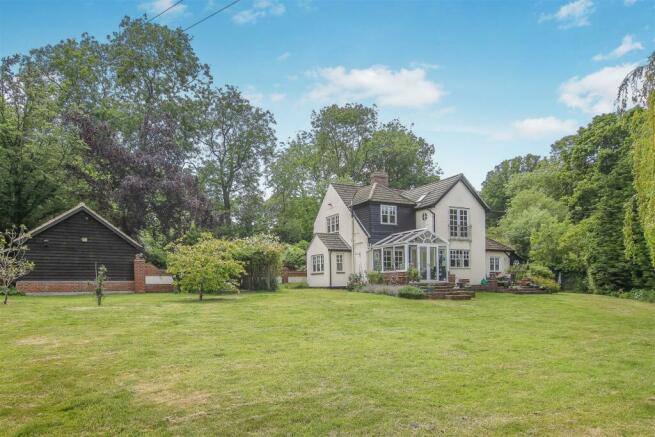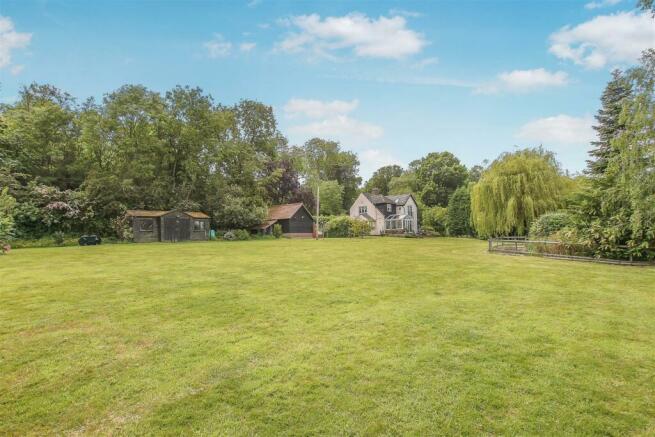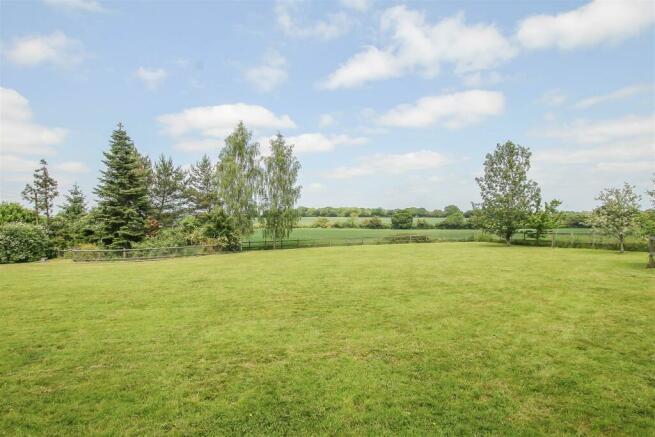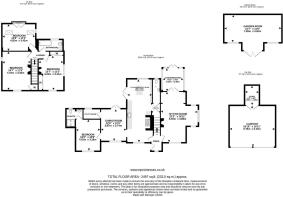
** SIGNATURE HOME ** Nathans Lane, Writtle, Chelmsford

- PROPERTY TYPE
Detached
- BEDROOMS
4
- BATHROOMS
2
- SIZE
2,497 sq ft
232 sq m
- TENUREDescribes how you own a property. There are different types of tenure - freehold, leasehold, and commonhold.Read more about tenure in our glossary page.
Freehold
Key features
- THREE / FOUR DOUBLE BEDROOMS
- SEPARATE UTILITY ROOM
- POTENTIAL FOR ANNEX SET UP
- THREE GOOD-SIZED RECEPTIONS
- APPROX 1 ACRE PLOT (STLS) OVERLOOKING FIELDS
- 'JULIETTE' BALCONY WITH FAR REACHING VIEWS
- FABULOUS KITCHEN / BREAKFAST ROOM
- LARGE DRIVEWAY & DOUBLE CART LODGE
Description
Double, five-bar wooden gates give access onto a loose stone driveway, with further five-bar wooden gate into the garden and a honeysuckle covered archway to the side, over the pathway leading up to the entrance door. Entering the hallway, you will find stairs rising to the first floor and doors through to the sitting room and the kitchen/breakfast room. The sitting room is a wonderful room with large, deep alcove with windows to all aspects, further window to the front and double doors through to the conservatory at the rear. This room is full of character, and features including, exposed wooden floorboards, beamed walls and ceilings and a red brick fireplace with heavy wooden mantle over and a log burning stove. A small step up from the lounge gives access into a UPVC conservatory with high vaulted ceiling and windows to all aspects providing wonderful views over the garden. French doors open onto a set of red-brick steps which drop down into the garden. The heart of this home is most definitely the superb and spacious kitchen / breakfast room of some 26’5 in length. There is an extensive range of ‘Country Style’ wall and base units with ‘Butler’ sink and quartz work surface over and there is also a central island with seating, additional storage, and wine rack. A large red-brick inglenook with heavy wooden beam over provides excellent space for a Range style cooker, and there is ample space for further appliances in a separate utility room. There is access onto a private, brick-paved sun terrace from double doors in the kitchen and double doors from the dining room. The dining room features a high, beamed vaulted ceiling. A third reception room with en-suite shower room could be used as a ground floor bedroom, and along with the adjacent dining room, provides excellent potential for an annex set-up away from the rest of the main living accommodation. Furthermore, there is a spacious ground floor cloakroom which can be accessed via a small lobby off the kitchen.
Rising to the first floor there are three double bedrooms, the third bedroom has fitted wardrobes with sliding doors, with bedroom one having a built-in cupboard over the stairwell. All rooms have ample space for further free standing or fitted bedroom furniture. The second bedroom is a particularly nice room with high, beamed vaulted ceiling and a ‘Juliette’ balcony with double doors that overlook the rear garden and views beyond. Additionally, to this level is a fully tiled bathroom which includes, panelled bath with handheld shower attachment, and a wash hand basin and w.c. with hidden cistern set into a vanity unit.
As previously mentioned, the property sits in lovely grounds of around 1 acre (stls) there is a fenced natural pond providing a lovely feature and there is a garden room which measures 23’7 x 11’6 which has excellent potential for a home office/treatment room, games room or gym. A quiet, brick-paved sun terrace with steps down to the lawn provides a lovely spot to sit and relax and take in the views over the garden. Excellent parking is provided by way of a loose stone driveway, offset at the front of the property, along with a double, open fronted cart lodge with storeroom to the rear.
Entrance Hall - Stairs to first floor. Doors to Kitchen/Breakfast Room and Sitting Room.
Sitting Room - 6.48m x 4.85m (21'3 x 15'11) - Double doors through to :
Conservatory - 3.02m x 2.84m (9'11 x 9'4) - Windows to all aspects. French doors onto garden.
Kitchen / Breakfast Room - 8.05m x 3.18m (26'5 x 10'5) - Windows to front and rear aspects. French doors to side into garden. Open through to dining room.
Inner Lobby - 1.09m x 1.12m (3'7 x 3'8) - Walk-in storage cupboard. Door to :
Ground Floor W.C -
Dining Room - 3.86m x 3.73m (12'8 x 12'3) - French doors onto garden. Door to utility room and further door to ground floor bedroom.
Utility Room - Window to rear asepct.
Ground Floor Bedroom / Further Reception - 4.01m x 3.18m (13'2 x 10'5) - Window to front aspect. Door through to :
En-Suite Shower Room -
First Floor Landing - Doors to all rooms.
Bedroom - 4.45m x 3.43m (14'7 x 11'3) - Windows to front and side aspects. Built-in cupboard.
Bedroom - 4.14m x 3.40m (13'7 x 11'2) - Windows to front and side aspects. Fitted wardrobes with sliding doors.
Bedroom - 4.19m x 3.40m (13'9 x 11'2) - Two Velux roof lights. Juliet Balcony with double doors overlooking the rear garden
Family Bathroom - Fitted in a three piece suite.
Exterior - Rear Garden -
Garden Room - 7.19m x 3.51m (23'7 x 11'6) - Double doors giving access.
Open - Double Fronted Cart Lodge - 5.74m x 5.16m (18'10 x 16'11) - Double doors through to :
Store Room - 2.49m x 1.85m (8'2 x 6'1) -
Exterior - Front Garden -
Agents Note - Fee Disclosure - As part of the service we offer we may recommend ancillary services to you which we believe may help you with your property transaction. We wish to make you aware, that should you decide to use these services we will receive a referral fee. For full and detailed information please visit 'terms and conditions' on our website
Brochures
** SIGNATURE HOME ** Nathans Lane, Writtle, Chelms- COUNCIL TAXA payment made to your local authority in order to pay for local services like schools, libraries, and refuse collection. The amount you pay depends on the value of the property.Read more about council Tax in our glossary page.
- Band: E
- PARKINGDetails of how and where vehicles can be parked, and any associated costs.Read more about parking in our glossary page.
- Yes
- GARDENA property has access to an outdoor space, which could be private or shared.
- Yes
- ACCESSIBILITYHow a property has been adapted to meet the needs of vulnerable or disabled individuals.Read more about accessibility in our glossary page.
- Ask agent
** SIGNATURE HOME ** Nathans Lane, Writtle, Chelmsford
NEAREST STATIONS
Distances are straight line measurements from the centre of the postcode- Chelmsford Station3.3 miles
- Ingatestone Station3.1 miles
About the agent
When Keith Ashton Estates was established in 1987 it was our vision to offer a residential property service at the highest level. With our team of loyal and professional staff, and three busy offices across the Brentwood area we are proud to say that we still follow this same ethos today.
As a company we believe in giving an unrivalled service for our clients, this begins from the very first point of contact, where we take the time to understand our client's needs
Industry affiliations


Notes
Staying secure when looking for property
Ensure you're up to date with our latest advice on how to avoid fraud or scams when looking for property online.
Visit our security centre to find out moreDisclaimer - Property reference 32383748. The information displayed about this property comprises a property advertisement. Rightmove.co.uk makes no warranty as to the accuracy or completeness of the advertisement or any linked or associated information, and Rightmove has no control over the content. This property advertisement does not constitute property particulars. The information is provided and maintained by Keith Ashton, Kelvedon Hatch. Please contact the selling agent or developer directly to obtain any information which may be available under the terms of The Energy Performance of Buildings (Certificates and Inspections) (England and Wales) Regulations 2007 or the Home Report if in relation to a residential property in Scotland.
*This is the average speed from the provider with the fastest broadband package available at this postcode. The average speed displayed is based on the download speeds of at least 50% of customers at peak time (8pm to 10pm). Fibre/cable services at the postcode are subject to availability and may differ between properties within a postcode. Speeds can be affected by a range of technical and environmental factors. The speed at the property may be lower than that listed above. You can check the estimated speed and confirm availability to a property prior to purchasing on the broadband provider's website. Providers may increase charges. The information is provided and maintained by Decision Technologies Limited. **This is indicative only and based on a 2-person household with multiple devices and simultaneous usage. Broadband performance is affected by multiple factors including number of occupants and devices, simultaneous usage, router range etc. For more information speak to your broadband provider.
Map data ©OpenStreetMap contributors.





