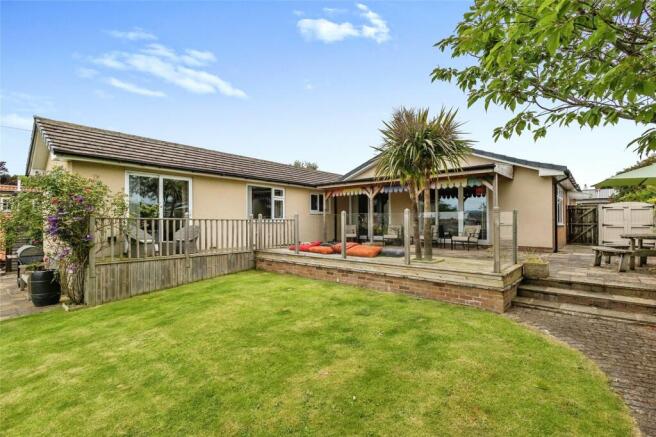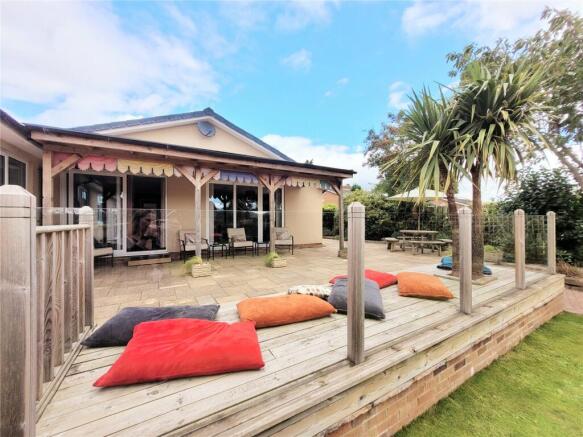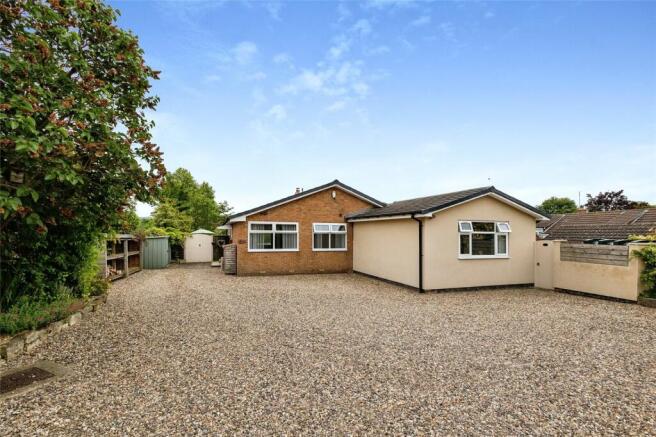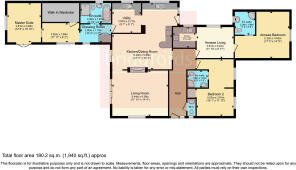Tanton Close, Seamer, North Yorkshire, TS9

- PROPERTY TYPE
Bungalow
- BEDROOMS
3
- BATHROOMS
3
- SIZE
Ask agent
- TENUREDescribes how you own a property. There are different types of tenure - freehold, leasehold, and commonhold.Read more about tenure in our glossary page.
Freehold
Key features
- DETACHED FAMILY HOME
- QUIET CUL DE SAC LOCATION
- VILLAGE LOCATION
- BEAUTIFULLY PRESENTED
Description
This Family home has been updated and finished to a high-standard, this Spacious home offers a fantastic living space as well as a spacious annex perfect for family visiting, holiday let or even for two house hold living, ideal for multi-generational living if needed
Hidden at the head of a private drive, Wainstones View is a deceptively spacious property offering two kitchens, three large bedrooms, three en-suites, three reception rooms beautifully presented and generous Wrap around garden and drive providing a wide array of private gardens & patio areas to be enjoyed.
The Rear Garden has been designed for pure enjoyment, with patio’d area just off the main bedroom – perfect for enjoying the morning sun and a strong cup of coffee.
Seamer, is a small rural desirable village situated between Stokesley & Hilton, supporting a small farming community, here are two churches in the village, alongside the King's Head pub, and a picturesque duck pond on the village green. Surrounded by farmed fields and open countryside, Seamer offers a beautiful landscape with amenities just a short drive from the ever popular Stokesley.
Accommodation briefly comprises:
Entrance Hallway: Spacious entrance hallway providing access to all rooms.
W.C. : With modern vanity unit, sink, & W.C.
Living room: This spacious & light-filled living room features a dual facing multi-fuel burner, with a dual aspect outlook on to the side & rear gardens. With a bespoke TV console complete with generous floor to ceiling bookshelves, this family room provides open plan access leading to:
Dining room: Benefiting from the dual facing multi-fuel burner, this light room provides direct access to the patio & garden beyond via double doors. With open plan to the kitchen.
Kitchen: Providing a wide range of contempory wall & base units, this beautifully designed kitchen benefits from wooden worktops complete with fitted appliances and side access to the sun-filled patio garden.
Utility room: Offering a good range of units ideal for all laundry needs.
Master Suite: Beautifully designed, this generous array of master rooms comprises of, master bedroom with double doors onto a sun-filled patio, dressing room, walk-in wardrobe and luxurious en-suite bathroom.
Bedroom Two: Originally two rooms, this generous bedroom offers a wide range of fitted robes & storage, with large storage area and dual windows overlooking the front aspect. With beautiful en-suite shower room.
Annex area: Brilliantly designed to allow for independent living as needed, this array of interconnecting rooms could be utilised of a wide variety of purposes especially for anyone working from home. With separate living room, kitchen, double bedroom & en-suiter shower room.
Externally:
Securely situated with gated, gravel driveway offering parking for several cars, complete with large log store, mature boarders & access to the gated garden.
Peacefully situated, the private gardens surround the residences allowing for a sunny aspect at all times of day, with the main garden laid mainly to lawn complete with mature trees, established planters & a generous decked area finished with a raised sun-bathing area & glass balustrade.
With private patio area to the side of the property providing a further area to be enjoyed, complete with hot tub, built-in pizza oven, kitchen and BBQ area.
Council Tax - F
- COUNCIL TAXA payment made to your local authority in order to pay for local services like schools, libraries, and refuse collection. The amount you pay depends on the value of the property.Read more about council Tax in our glossary page.
- Band: F
- PARKINGDetails of how and where vehicles can be parked, and any associated costs.Read more about parking in our glossary page.
- Yes
- GARDENA property has access to an outdoor space, which could be private or shared.
- Yes
- ACCESSIBILITYHow a property has been adapted to meet the needs of vulnerable or disabled individuals.Read more about accessibility in our glossary page.
- Ask agent
Tanton Close, Seamer, North Yorkshire, TS9
Add an important place to see how long it'd take to get there from our property listings.
__mins driving to your place
Get an instant, personalised result:
- Show sellers you’re serious
- Secure viewings faster with agents
- No impact on your credit score
Your mortgage
Notes
Staying secure when looking for property
Ensure you're up to date with our latest advice on how to avoid fraud or scams when looking for property online.
Visit our security centre to find out moreDisclaimer - Property reference SOK230092. The information displayed about this property comprises a property advertisement. Rightmove.co.uk makes no warranty as to the accuracy or completeness of the advertisement or any linked or associated information, and Rightmove has no control over the content. This property advertisement does not constitute property particulars. The information is provided and maintained by Bridgfords, Stokesley. Please contact the selling agent or developer directly to obtain any information which may be available under the terms of The Energy Performance of Buildings (Certificates and Inspections) (England and Wales) Regulations 2007 or the Home Report if in relation to a residential property in Scotland.
*This is the average speed from the provider with the fastest broadband package available at this postcode. The average speed displayed is based on the download speeds of at least 50% of customers at peak time (8pm to 10pm). Fibre/cable services at the postcode are subject to availability and may differ between properties within a postcode. Speeds can be affected by a range of technical and environmental factors. The speed at the property may be lower than that listed above. You can check the estimated speed and confirm availability to a property prior to purchasing on the broadband provider's website. Providers may increase charges. The information is provided and maintained by Decision Technologies Limited. **This is indicative only and based on a 2-person household with multiple devices and simultaneous usage. Broadband performance is affected by multiple factors including number of occupants and devices, simultaneous usage, router range etc. For more information speak to your broadband provider.
Map data ©OpenStreetMap contributors.







