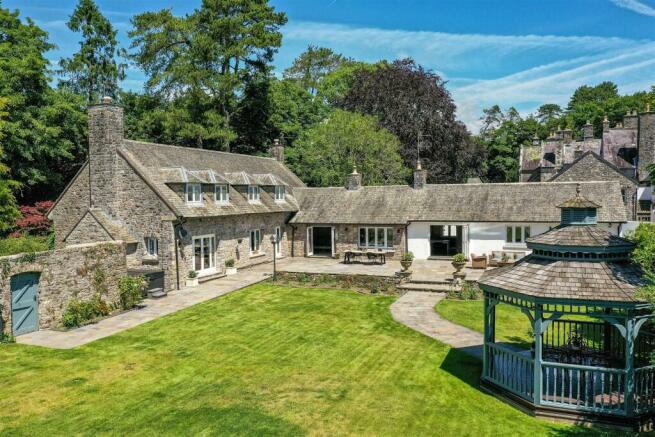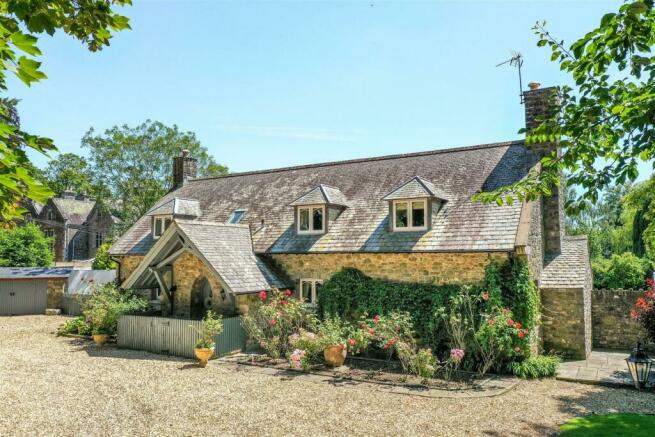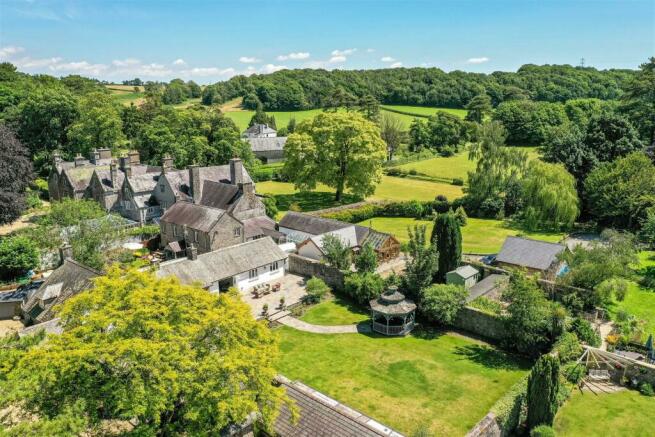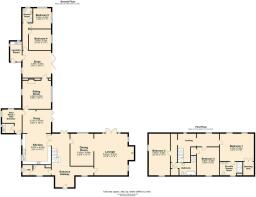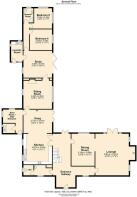
Llansannor, Near Cowbridge, Vale of Glamorgan, CF71 7RX

- PROPERTY TYPE
Detached
- BEDROOMS
5
- BATHROOMS
3
- SIZE
3,641 sq ft
338 sq m
- TENUREDescribes how you own a property. There are different types of tenure - freehold, leasehold, and commonhold.Read more about tenure in our glossary page.
Freehold
Key features
- An exceptional family home in this unique setting
- Wonderfully understated and spacious accommodation provides an immense wealth of character yet with
- Lounge, dining room, kitchen/breakfast room and adjoining family sitting area
- Second sitting room, laundry room, boot room, two bedrooms and shower room to the ground floor
- To the first floor is a principal suite with bedroom area, contemporary shower room and walk-in ward
- Two additional double bedrooms both having use of a stylish bathroom
- Ample parking and detached double garage
- Enclosed walled garden including expansive flagstone-terrace and large lawn.
Description
Situation - Situated in a fine woodland setting in one of the Vale's most peaceful enclaves yet within easy reach of Cowbridge town and its shops and schools. The property is located in a rural setting yet is just 3 miles from the beautiful market town of Cowbridge with its broad range of shops and services. M4 (Junctions 34 and 35) are within a 10 minute drive. The Intercity Rail network can be accessed from both Bridgend and Cardiff with frequent services to Paddington (approximately 2 hours from Cardiff). There is an abundance of rural pursuits and footpaths on the doorstep. The Parish of Llansannor has an excellent Primary School; Secondary education is in Cowbridge Comprehensive School.
About The Property - * West House is an exceptional property in this most glorious of locations within the countryside of the northern Vale of Glamorgan yet within easy reach of Cowbridge and range of facilities.
* Originally the stables for Llansannor Court it has been extended and modernised to offer an immense wealth of character combined with modern conveniences to provide an extremely generous, highly adaptable family home
* A ground floor entrance hallway has a most impressive bespoke staircase leading to the first floor bedrooms; and wooden flooring extends into a dining room and through to a family lounge. A cloakroom and WC is accessible from the hallway.
* The lounge, to one end of the property, boasts a particularly impressive Inglenook style fireplace with heavy mantle beam and wood burner within resting on a flagstone hearth. Double doors open from the lounge to a flagstone terrace with lawn beyond.
* The adjacent dining room enjoys the same view over the garden.
* Stylish, understated bespoke 'Mark Wilkinson' kitchen including a particularly good range of units with solid granite work surfaces atop. Two-oven oil fired Aga to remain; so too LPG gas hob, electric oven and fully integrated dishwasher.
* There remains ample room to the centre of the kitchen for a family sized dining table.
* A shallow step down leads in to the adjoining family sitting area from which bi-fold doors open to the flagstone terrace with lawn beyond. Doorways also lead from the kitchen to a rear entrance porch / boot room and through to a second sitting room with further accommodation beyond. This family snig features a freestanding cream enamel 'Chesneys' fireplace resting on a stone hearth
* A boot room is to one side of the property and provides a side entrance and store room off - ideal for wellies, children and dogs.
* A second sitting room is another cosy space with exposed stone walling in part and a red enamel 'Chesneys' wood burner recessed within a chimney breast.
* This second sitting room links through to a study/playroom off which is located a laundry room with space / plumbing for a washing machine and direct access to a sheltered courtyard area ideal for hanging washing.
* Beyond the study are two double bedrooms one with fitted wardrobes and both looking out over the garden. These two ground floor rooms both share use of a shower room. here would be considerably potential for these to be used as an annexe if ever required.
* To the first floor is a principal bedroom suite including a particularly generous double bedroom with fitted wardrobes, a very stylish en suite shower room with twin hand basins resting on a marbled surface and a separate, walk-in wardrobe fitted with a range of hanging and storage units (to remain).
* Two further double bedrooms to the first floor both look to the front elevation and both share use of a bathroom with contemporary 'Villeroy & Boch' suite including freestanding bath and shower cubicle.
Gardens And Grounds - * West House was originally Stabling and a walled, kitchen garden for Llansannor Court
* From its lane frontage, a gravel drive bordered by mature pine trees and lawn runs past a detached garage block sweeping past a central island to the front of the house.
* The detached garage (approx. max 6.2m x 6.2m) is accessed via side-hinged timber doors and offers ideal garaging/storage space. To its rear are two log stores.
* A picket fence, to one side of the property, opens into a sheltered side courtyard garden from which there is access into the boot room, into the utility room and, via a path to the rear of the property, through a gated entrance into the garden.
* The rear garden itself - formerly a walled kitchen garden - is a very generous enclosed space.
* It is a wonderfully private area incorporating an expansive flagstone-paved terrace leading, in turn, onto a much larger area of lawn.
* An octagonal wooden pergola with timber shingle roof is to remain and is ideal for sheltered summer dining.
Additional Information - Freehold. Mains electric and water connect to the property. Cesspit drainage. Oil-fired central heating. Council Tax Band I.
Proceeds Of Crime Act 2002 - Watts & Morgan LLP are obliged to report any knowledge or reasonable suspicion of money laundering to NCA (National Crime Agency) and should such a report prove necessary may be precluded from conducting any further work without consent from NCA.
Brochures
ALTO- 6 page (West House, Llansannor)2025 03 05.pdBrochure- COUNCIL TAXA payment made to your local authority in order to pay for local services like schools, libraries, and refuse collection. The amount you pay depends on the value of the property.Read more about council Tax in our glossary page.
- Band: I
- PARKINGDetails of how and where vehicles can be parked, and any associated costs.Read more about parking in our glossary page.
- Yes
- GARDENA property has access to an outdoor space, which could be private or shared.
- Yes
- ACCESSIBILITYHow a property has been adapted to meet the needs of vulnerable or disabled individuals.Read more about accessibility in our glossary page.
- Ask agent
Llansannor, Near Cowbridge, Vale of Glamorgan, CF71 7RX
Add an important place to see how long it'd take to get there from our property listings.
__mins driving to your place
Get an instant, personalised result:
- Show sellers you’re serious
- Secure viewings faster with agents
- No impact on your credit score
Your mortgage
Notes
Staying secure when looking for property
Ensure you're up to date with our latest advice on how to avoid fraud or scams when looking for property online.
Visit our security centre to find out moreDisclaimer - Property reference 32371837. The information displayed about this property comprises a property advertisement. Rightmove.co.uk makes no warranty as to the accuracy or completeness of the advertisement or any linked or associated information, and Rightmove has no control over the content. This property advertisement does not constitute property particulars. The information is provided and maintained by Watts & Morgan, Cowbridge. Please contact the selling agent or developer directly to obtain any information which may be available under the terms of The Energy Performance of Buildings (Certificates and Inspections) (England and Wales) Regulations 2007 or the Home Report if in relation to a residential property in Scotland.
*This is the average speed from the provider with the fastest broadband package available at this postcode. The average speed displayed is based on the download speeds of at least 50% of customers at peak time (8pm to 10pm). Fibre/cable services at the postcode are subject to availability and may differ between properties within a postcode. Speeds can be affected by a range of technical and environmental factors. The speed at the property may be lower than that listed above. You can check the estimated speed and confirm availability to a property prior to purchasing on the broadband provider's website. Providers may increase charges. The information is provided and maintained by Decision Technologies Limited. **This is indicative only and based on a 2-person household with multiple devices and simultaneous usage. Broadband performance is affected by multiple factors including number of occupants and devices, simultaneous usage, router range etc. For more information speak to your broadband provider.
Map data ©OpenStreetMap contributors.
