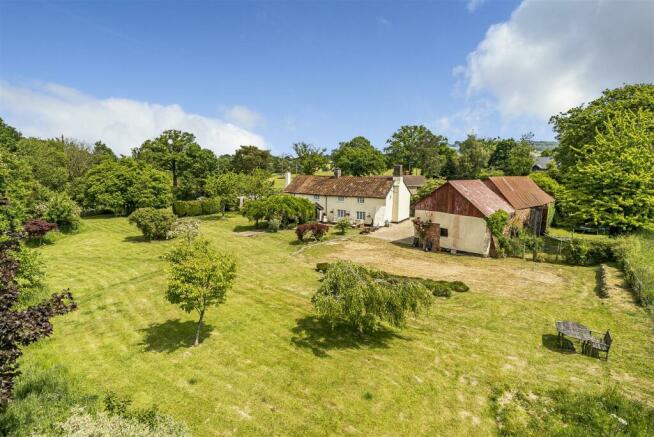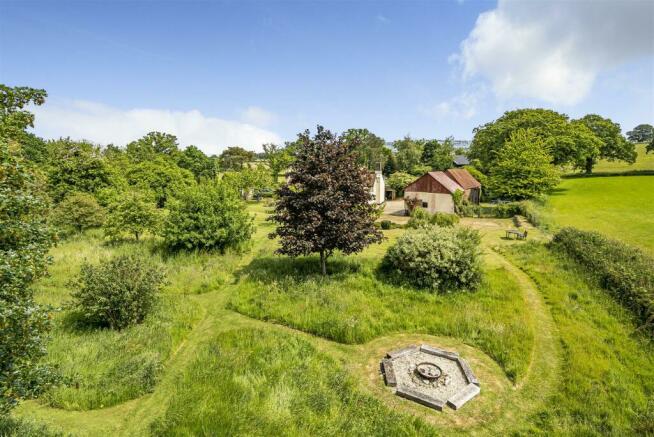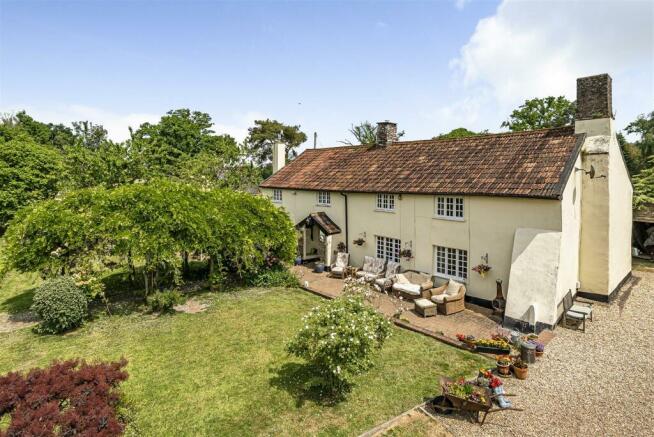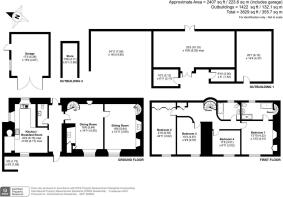Ashill, Cullompton
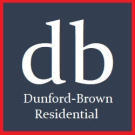
- PROPERTY TYPE
Detached
- BEDROOMS
4
- BATHROOMS
2
- SIZE
Ask agent
- TENUREDescribes how you own a property. There are different types of tenure - freehold, leasehold, and commonhold.Read more about tenure in our glossary page.
Freehold
Key features
- 15th Century Grade II Listed Farmhouse
- Approx 1.3 Acres
- Four Bedrooms
- Kitchen With Aga
- Dining Room With Inglenook Fireplace
- Living Room With Fire Place
- Family Bathroom And Principle Bedroom With En Suite
- Multiple Outbuildings With Potential For Converting STPP
- Stunning Mature Gardens With Natural Pond
- Uffculme School Catchment
Description
Walk Through - This striking Grade II listed property is located in the heart of the Devonshire countryside surrounded by fields and accessed from a country lane that passes alongside fields and hedges. A private farm track leads from the road (past one of the property’s many outbuildings) to a wooden gate that opens onto a gravelled drive. To your left is a stone-built wood store and directly in front as you enter the drive a double car port is available in what was once an open fronted barn and stables.
From here, the rural charm of the property is instantly captivating and the expansive lawned gardens, numerous outbuildings and 15th century farmhouse immediately capture the imagination. The garden is pleasantly dotted with shrubs and trees and entirely secluded from the world by a bank of mixed woodland. It features a charming wisteria pergola that leads from the lawn to the entrance porch at the front of the house. To the right of the drive, a path leads past the front of the farmhouse to the entrance porch whilst to the left a number of outbuildings are present adjacent to the car ports.
Taking the path to the entrance porch a glass panelled door opens directly into the entrance hall. Here it is immediately apparent that this is a property steeped in history and bursting with character. Fantastic period features abound: to the left is an exposed stone wall; above, original beams cross the ceiling; whilst to the left, an original plank and muntin screen hosts an arched doorway that leads through to the kitchen. Original flagstone flooring links the hallway with the kitchen to the left and cloakroom W/C behind it, whilst to the right a door opens through to the dining room and living room both with stairs to the first floor.
Turning to the left leads into a welcoming farmhouse kitchen centred on a the large two-ring Aga with four ovens and a warming plate. The room is spacious and well-lit by triple windows on three walls that look over the outdoor space. It offers plenty of space for a six-seater kitchen table that the family can gather around and a tiled worksurface offers plenty of preparation space along two walls. Ample storage is offered by high and low units, shelving and drawers. To the left of the aga an alcove which was originally a fireplace (with adjoining bread oven). It features an original wood lintel and currently houses the boiler for central heating and domestic water.
Returning to the hallway, to the immediate left following the kitchen is a downstairs W/C with flagstone floor, rustic wooden door and space and plumbing for white goods. At the end of the hall an external door leads to the outside of the property on the private lane whilst heading across the entrance hall leads to the dining room. This is a good-sized room with original exposed beams and an inglenook fireplace with original lintel, wood burner and storage cupboard. The room offers plenty of space for a eight-seater dining table and enjoys pleasant views over the garden from both the table and the window seat located in the triple window. To the rear of the room an original wooden spiral staircase which leads to the first floor whilst a further door to the rear leads through to the living room.
The living room is a cosy room packed with interesting features centred on a large open stone fireplace with wood burner and original lintel. Again, exposed beams feature on the ceiling and the exposed stone wall behind the fire includes the frame and mullions from an original wooden window frame. The room is a good-size offering plenty of space for a three-seat sofa and plenty of additional seating. The window (with window seat) benefits from views over the garden and lets in plenty of natural light. To the right of the fire is a small door which hides another unique character feature: an original winder staircase to the master suite above!
Heading back into the dining room and up the main staircase leads to a landing that connects the four bedrooms and a family bathroom. Turning left, the principal bedroom is located at the end of the landing past an interesting, curved feature wall. This room has an original fireplace with wood lintel and cast-iron grate, a fitted wood storage cupboard and features views over the garden. The principal bedroom is ensuite: it includes a corner bath, separate shower cubicle, electric shower unit, wash basin and W/C. In keeping with the delightful character of the property it includes spiral stairs leading to the sitting room.
The property has three further bedrooms, one adjacent to the principal and two at the other end of the property. Those to the right of the stairs are double bedrooms, one of which features expansive fitted wardrobes (they span the width of the room!). All rooms feature delightful views of the garden. The family bathroom has painted exposed floorboards and includes a bath with over-bath shower and tiled surround, W/C and sink.
Outside, the property offers abundant outdoor space and outbuildings. The garden to the front of the house is superb it extends to around 1.3 acres with large areas of lawn, established trees, shrubs, a natural pond, more formal beds and a pergola frame with beautiful climbing wisteria leading to the front entrance of the property. There is also a functioning well in the forecourt of the house, ideal for watering the garden!
The gravelled drive offers parking for multiple vehicles, with additional parking for two cars in the car ports. The main barn & Stable has the space and potential to turn into a separate annexe with its own private garden (subject to planning), it already has plumbing from an old shower room and utility. A further barn at the other end of the main house also offers potential for further extension: it would be perfect for conversion to a home office, gym, art studio etc. (subject to planning).
The property is on mains electric and water. It has oil fuelled central heating and a septic tank.
Location - The property is located on the outskirts of the Ashill, a rural village at the foot of the Blackdown Hills, Area of Outstanding Natural Beauty. Ashill has a thriving local pub “the Ashill Inn” which is recognised for its great food and country pub atmosphere (4.5* on TripAdvisor). It also has a 19th Century church (St Stephen’s). Further amenities are available in nearby Uffculme (2.1 miles) which offers a post office, nursery, pubs, church and village hall. This property is in the catchment for both Uffculme primary and the ofsted-outstanding rated secondary school. Nearby Cullompton (6.1 miles), Tiverton (11.1 miles) and Wellington (9.6) offer further services including supermarkets (Aldi and Tesco at Cullompton and Waitrose in Wellington).
Despite its rural location, the property is well connected: the M5 is accessible at both junctions 27 (4.2 miles) and 28 (7 miles). This provides direct access to Taunton (20 miles), Bristol and London to the east and to the cathedral city of Exeter (23 miles) and Cornwall beyond it to the west. Tiverton Parkway station (5 miles) offers direct connections to Exeter and Taunton, rapid connection to London Paddington and direct access to Cornwall and stations through to the North of England and Scotland beyond. Airports are available at Exeter (16.3 miles) and Bristol is easily accessed via the M5 in around 1 hour 15 mins depending on traffic (53 miles).
In addition to the nearby woods, hills and fields of the Blackdown Hills AONB the best of Westcountry’s rural charm is within easy driving distance. The striking North and South Devon coastlines are all within an easy drive as are the moors of Exmoor and Dartmoor.
Brochures
Ashill, CullomptonBrochure- COUNCIL TAXA payment made to your local authority in order to pay for local services like schools, libraries, and refuse collection. The amount you pay depends on the value of the property.Read more about council Tax in our glossary page.
- Band: G
- PARKINGDetails of how and where vehicles can be parked, and any associated costs.Read more about parking in our glossary page.
- Yes
- GARDENA property has access to an outdoor space, which could be private or shared.
- Yes
- ACCESSIBILITYHow a property has been adapted to meet the needs of vulnerable or disabled individuals.Read more about accessibility in our glossary page.
- Ask agent
Energy performance certificate - ask agent
Ashill, Cullompton
NEAREST STATIONS
Distances are straight line measurements from the centre of the postcode- Tiverton Parkway Station3.4 miles
About the agent
Dunford-Brown Residential is a bespoke estate agent offering professional, personalised property services for Mid and East Devon. We deal with sales and lettings and offer a range of specialist services. The company is based in Kerswell, a small hamlet between Cullompton and Honiton and serves Mid and East Devon/West Somerset within a 30-45 minute radius of M5 Junction 27. This includes Exeter and Taunton, Tiverton and Axminster and everything in between. If you feel we can help, don't hesita
Industry affiliations

Notes
Staying secure when looking for property
Ensure you're up to date with our latest advice on how to avoid fraud or scams when looking for property online.
Visit our security centre to find out moreDisclaimer - Property reference 32398367. The information displayed about this property comprises a property advertisement. Rightmove.co.uk makes no warranty as to the accuracy or completeness of the advertisement or any linked or associated information, and Rightmove has no control over the content. This property advertisement does not constitute property particulars. The information is provided and maintained by Dunford-Brown Residential, Cullompton. Please contact the selling agent or developer directly to obtain any information which may be available under the terms of The Energy Performance of Buildings (Certificates and Inspections) (England and Wales) Regulations 2007 or the Home Report if in relation to a residential property in Scotland.
*This is the average speed from the provider with the fastest broadband package available at this postcode. The average speed displayed is based on the download speeds of at least 50% of customers at peak time (8pm to 10pm). Fibre/cable services at the postcode are subject to availability and may differ between properties within a postcode. Speeds can be affected by a range of technical and environmental factors. The speed at the property may be lower than that listed above. You can check the estimated speed and confirm availability to a property prior to purchasing on the broadband provider's website. Providers may increase charges. The information is provided and maintained by Decision Technologies Limited. **This is indicative only and based on a 2-person household with multiple devices and simultaneous usage. Broadband performance is affected by multiple factors including number of occupants and devices, simultaneous usage, router range etc. For more information speak to your broadband provider.
Map data ©OpenStreetMap contributors.
