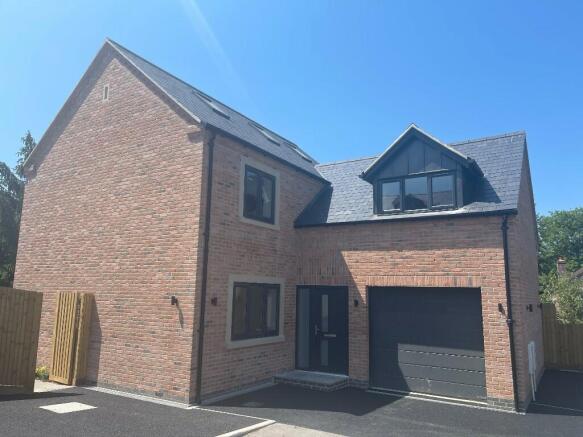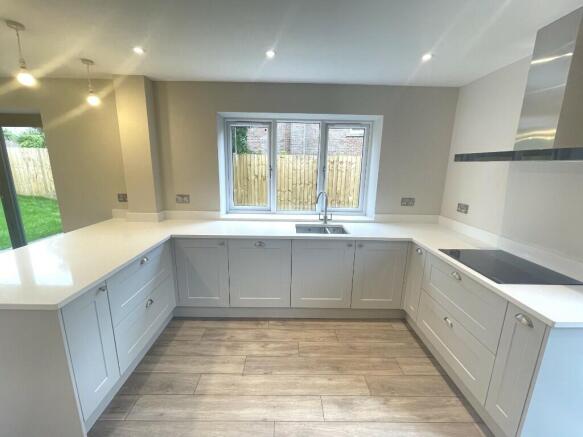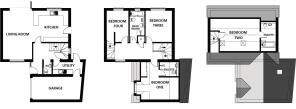Westbury Leigh, Westbury, Wiltshire, BA13

Letting details
- Let available date:
- Ask agent
- Deposit:
- Ask agentA deposit provides security for a landlord against damage, or unpaid rent by a tenant.Read more about deposit in our glossary page.
- Min. Tenancy:
- Ask agent How long the landlord offers to let the property for.Read more about tenancy length in our glossary page.
- Let type:
- Long term
- Furnish type:
- Unfurnished
- Council Tax:
- Ask agent
- PROPERTY TYPE
Detached
- BEDROOMS
4
- BATHROOMS
3
- SIZE
1,658 sq ft
154 sq m
Key features
- Four Double Bedrooms
- Kitchen with Integrated Appliances
- Two Bedrooms with Ensuites
- Family Bathroom and Cloakroom
- Utility Room
- High Specification Fixtures and Fittings Throughout
- Central Heating and Double Glazing
- Enclosed Rear Garden
- Garage and Allocated Parking Space
- EPC Rating - "B"
Description
Immaculately presented, with thoughtful attention to detail, the design and finish will be appreciated by all. The property is fitted throughout with ceiling down-lights, white panelled doors with brushed chromed furniture, brushed chromed electrical fittings, sensor-controlled lighting in cupboards, bathrooms, wood effect flooring to the ground floor and fully fitted carpets to the other floors.
Description
The property is located off Westbury Leigh and approached by shared private driveway.
The entrance hallway is fitted with ceiling down-lights, wood effect LVT flooring, doors from here lead into the open plan kitchen/dining/living room, cloakroom, understairs cupboard, utility room and there are carpeted stairs rising to the first floor.
The kitchen is fully fitted with "handleless" cabinets and base units, solid quartz work tops, breakfast bar and splash backs, integrated appliances to include fridge/freezer, dishwasher, double oven, touch control ceramic hob with extractor hood over, stainless steel 1 ½ bowl sink with chromed mixer tap, double-glazed window to the rear aspect and door out to the garden, ceiling down-lights, underfloor heating and wood effect LVT flooring.
The living/dining room is open plan to the kitchen, there is a double-glazed window to the front and double-glazed bi-folding doors giving access to the rear garden, ceiling down-lights, underfloor heating and wood effect LVT flooring.
The cloakroom is fitted with a wall mounted mirror, wall hung floating vanity wash basin and WC, and wood effect LVT flooring.
The utility room is fitted with solid quartz work tops and upstands, stainless steel sink with chromed mixer tap, plumbing for washing machine, wood effect LVT flooring, double-glazed door out to the garden and further door leading into the garage.
The garage with electric roller door is for a single vehicle, the gas boiler supplying the heating and hot water is located here.
The first-floor landing benefits from the natural light of the double-glazed windows to the stairwell and front aspect, there are ceiling down-lights, fully fitted carpet, wall mounted radiator, doors leading off to the bathroom, storage cupboard, airing cupboard, three bedrooms and stairs from here lead up to the attic bedroom with ensuite.
Bedroom four is located to the rear of the property with double-glazed window, wall mounted radiator, and fully fitted carpet.
The bathroom has ceiling down-lights, tiled feature walls and splashbacks, white suite comprising panelled bath with thermostatic mixer shower over, chromed ladder towel radiator, wall hung vanity wash basin and WC, wall mounted mirror, double-glazed UPVC window to the rear and wood effect LVT flooring.
Bedroom three is a double, to the rear of the property with double-glazed window overlooking the garden, wall mounted radiator, and fully fitted carpet.
The main bedroom, with double-glazed dormer window to the front aspect, wall mounted radiator, fitted carpet, storage room and door into the ensuite shower room.
The ensuite is fitted with ceiling down-lights, tiled feature walls and splashbacks, thermostatic controlled shower in glazed enclosure, chromed ladder towel radiator, wall hung vanity wash basin and WC, wall mounted mirror, double-glazed rooflight and wood effect LVT flooring.
From the landing further carpeted stairs lead up to the attic bedroom with ceiling down-lights, wall mounted radiator, fully fitted carpet and two double-glazed rooflights. From here a door opens into an ensuite with ceiling down-lights, tiled feature walls and splashbacks, thermostatic controlled shower in glazed enclosure, chromed ladder towel radiator, wall hung vanity wash basin and WC, wall mounted mirror, double-glazed rooflight and wood effect LVT flooring.
Outside and Garden
From the open plan ground floor, bi-folding doors open out to the flagstone patio, from here a flagstone path leads to the gate to the front of the property, and a further path from the patio leads around to the side of house where doors lead into the kitchen and utility room. There is an area of stone chippings next to this path. The remainder of the garden is laid to lawn. There is lighting fitted to the walls, outside tap and electric socket. The garden is fully enclosed with wooden close board fencing. There is a further allocated parking for one vehicle, next to the garage at the end of the private driveway leading from Westbury Leigh.
Available: 12th September 2025
Offered: Unfurnished
Council Tax Band: "E" £3,114.21p per annum 2025/26 with Wiltshire Council
EPC Rating: "B"
Parking: A garage for 1 x vehicle and 2 x allocated vehicle parking spaces available with this property.
Accessibility: Stairs give access to the bedrooms and bathing facilities located on the 1st and 2nd floor of the property.
Electricity: Mains metered supply connected, charges payable by tenant.
Gas: Mains metered supply connected, charges payable by tenant.
Water: Mains metered supply connected, charges payable by tenant.
Sewerage: Connected to mains sewerage system, charges payable by tenant.
Heating: Gas fired combination boiler supplying the heating and hot water at the property.
Broadband: The "Openreach" and "City Fibre" networks are available in the area, use the OFCOM mobile and broadband checker for broadband performance, alternative internet connection options and the availability of Fixed Wireless Access providers, any connection or charges are arranged and payable by the tenant. Type "OFCOM broadband checker" into your preferred internet search engine for details.
Mobile: Type "OFCOM mobile checker" into your preferred internet search engine to check mobile performance at this property.
Tenancy Restrictions:
Not to receive paying guests or carry on or permit to be carried on any business, trade or profession on or from the Property except as for those permitted under this Agreement. The Landlord permits the Tenant to run a home business to operate from the Property as defined by the Small Business, Enterprise and Employment Act 2015.
Permitted Fees:
Holding Deposit of up to 1 week's rent £461.53p.
Tenancy Deposit of up to 5 weeks rent £2,307.69p.
The asking rent does not include charges that may be payable before and/or during the duration of the tenancy, therefore you may be required to make one or more of the following permitted payments:
* Payments associated with early termination of the tenancy when requested by the tenant.
* Payments to service providers in respect of utilities, communication services, TV licence and council tax.
* Other payments, permitted under appropriate legislation, including damages.
The agent is a member of The Property Ombudsman Limited, which is a redress scheme, and Client Money Protect.
Further Information
Westbury is a small market town in Wiltshire, near the chalk downlands of Salisbury Plain. The area's varied countryside is great for walking, cycling, and air sports. It has good connections to major roads and railways, with a mainline station linking to London, Wales, and the South West of England. The most notable site is the Westbury White Horse, the oldest and largest of its kind in Wiltshire.
Westbury is 16 miles from the Georgian City of Bath, junction 18 of the M4 motorway is 32 miles distance and Bristol International Airport is 26 miles away. The train station, where you can get trains into London Paddington and Waterloo is 1 mile away. All distances approximate.
- COUNCIL TAXA payment made to your local authority in order to pay for local services like schools, libraries, and refuse collection. The amount you pay depends on the value of the property.Read more about council Tax in our glossary page.
- Ask agent
- PARKINGDetails of how and where vehicles can be parked, and any associated costs.Read more about parking in our glossary page.
- Garage,Off street,Allocated
- GARDENA property has access to an outdoor space, which could be private or shared.
- Patio,Enclosed garden,Rear garden
- ACCESSIBILITYHow a property has been adapted to meet the needs of vulnerable or disabled individuals.Read more about accessibility in our glossary page.
- No wheelchair access
Westbury Leigh, Westbury, Wiltshire, BA13
Add an important place to see how long it'd take to get there from our property listings.
__mins driving to your place
Notes
Staying secure when looking for property
Ensure you're up to date with our latest advice on how to avoid fraud or scams when looking for property online.
Visit our security centre to find out moreDisclaimer - Property reference WL66A. The information displayed about this property comprises a property advertisement. Rightmove.co.uk makes no warranty as to the accuracy or completeness of the advertisement or any linked or associated information, and Rightmove has no control over the content. This property advertisement does not constitute property particulars. The information is provided and maintained by The Frome Letting Centre LTD, Frome. Please contact the selling agent or developer directly to obtain any information which may be available under the terms of The Energy Performance of Buildings (Certificates and Inspections) (England and Wales) Regulations 2007 or the Home Report if in relation to a residential property in Scotland.
*This is the average speed from the provider with the fastest broadband package available at this postcode. The average speed displayed is based on the download speeds of at least 50% of customers at peak time (8pm to 10pm). Fibre/cable services at the postcode are subject to availability and may differ between properties within a postcode. Speeds can be affected by a range of technical and environmental factors. The speed at the property may be lower than that listed above. You can check the estimated speed and confirm availability to a property prior to purchasing on the broadband provider's website. Providers may increase charges. The information is provided and maintained by Decision Technologies Limited. **This is indicative only and based on a 2-person household with multiple devices and simultaneous usage. Broadband performance is affected by multiple factors including number of occupants and devices, simultaneous usage, router range etc. For more information speak to your broadband provider.
Map data ©OpenStreetMap contributors.




