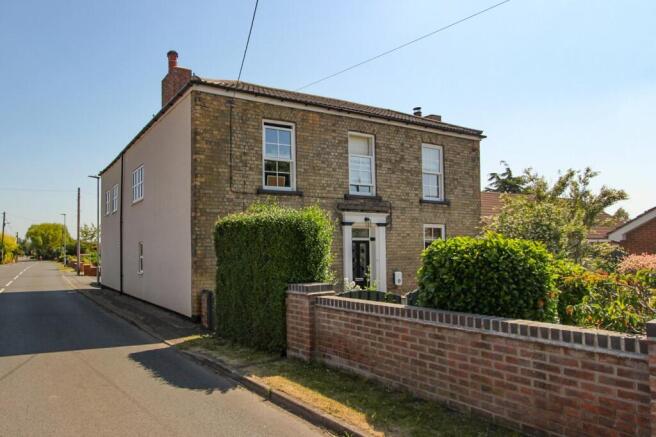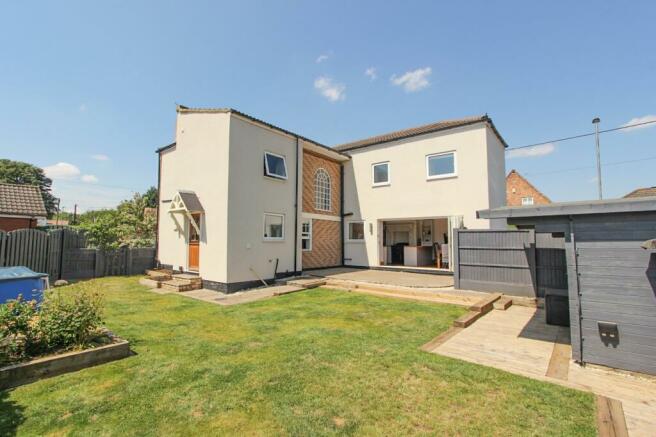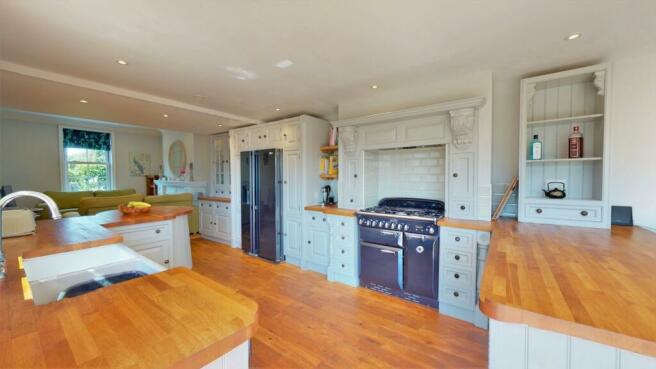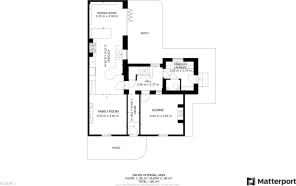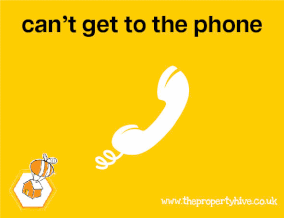
The Nooking, Haxey, Doncaster, DN9

- PROPERTY TYPE
Detached
- BEDROOMS
4
- BATHROOMS
3
- SIZE
Ask agent
- TENUREDescribes how you own a property. There are different types of tenure - freehold, leasehold, and commonhold.Read more about tenure in our glossary page.
Freehold
Key features
- 3D Virtual tour available
- Stunning detached Georgian home
- Driveway allowing for off road parking to the rear
- Open plan kitchen dining and snug
- Utility room and ground floor w/c
- Four Bedrooms En Suite to Master
- Front and rear enclosed gardens with summer house and decking areas
- Sought after location in Haxey
- Family bathroom with roll top bath and shower
- Electric Car Charger Point
Description
Haxey is a village community with good local amenities, doctors, pubs, food stores and facilities only 16 miles from Doncaster, 3 miles from Epworth, and 6 miles M180 junction.
Moorland House is an 18th-century Georgian home, a 4-bedroom, 3-bathroom property with 2000 sqm of living space and abundant space for a large family. This property has been renovated with modern technology and insulated/ underfloor heated to ensure the desired temperature. All appliances are built into the kitchen; the equipment is part of the purchase price.
Exterior: Period home Entrance approaching the property, one is greeted by a charming, locally mined brick-built structure proudly showcasing its Georgian architectural heritage, adorned with sash windows. A large Georgian sash window flanks the back of the property, surrounded by a feature wall and a bifold door on the lower level, the property fuses the old and the new.
Living Spaces: An extensive open plan kitchen diner with an adjoining snug area, adorned with a striking pearl iridescent herringbone electric fire, exudes a warm and inviting ambience, where a family can cook whilst still talking to the children whilst they go about their activities, a haven for cherished family moments.
Bedrooms: Ascending the staircase reveals an open, bright landing leading to a series of large, double bedrooms. The master suite offers a sanctuary with a private bathroom. The house has three other bedrooms with plenty of space for a growing family.
Gardens: A landscaped garden with two decking areas, very versatile areas for family activities, encompassing beautifully matured gardens with our fig and raspberry plants and an apple tree that gives the garden a tranquil feel.
Full Description; see photos for measurements.
RECEPTION HALL radiator, coving, staircase and wood flooring.
UTILITY/DOWNSTAIRS TOILET with washing machine, dryer, wash hand basin leading to the downstairs toilet, radiator, fan and part tiled/wallpapered décor and underfloor heated.
Main LOUNGE with Sash window character with coving, access from the hall: tv provision, 1 radiator and double log burner.
TV SNUG with sash window character with coving, electric fire in herringbone surround, radiator and tv provision.
DESIGNER KITCHEN and DAY/DINING ROOM with banquet and under-seat storage (included in the sale) bifold doors to external flagstone tiles', oak floor, butlers sink, range cooker, 1 oven, American fridge freezer, dishwasher, radiator. (all included in the sale)
First Floor LANDING with featured large arch period window and boiler cupboard, and coving.
DOUBLE BEDROOM 1 and EN-SUITE Radiator, coving and EN-SUITE with radiator, fan, cubicled shower, flush toilet, wash basin, and towel radiator.
DOUBLE BEDROOM 2 deep sash window, radiator and wall tv provision. DOUBLE BEDROOM 3 is currently used as study with radiator.
DOUBLE BEDROOM 4 and radiator.
BATH/SHOWER ROOM oak floor décor walls in french grey to compliment the white suite comprising custom-made shower door with bath and brass fitting flush toilet and circular wash bowl on hand-crafted vanity unit. Window, towel radiator and fan
Construction Type
Standard Brick
Floor Plan 1
Open Plan Kitchen Dining and Snug
Lounge
Utility Room
Ground Floor W/C
Floor Plan 2
Master Bedroom
En Suite
Second Bedroom
Third Bedroom
Fourth Bedroom
Fifth Bedroom
Family Bathroom
Front Aspect
Rear Garden
Property Information
Council Tax Band - D
Utilities - Mains Gas, Mains Electricity, Mains Water
Water Meter - Yes
Average Annual Electricity Bills - £1500
Average Annual Gas Bills - £1500
Average Annual Water Bills - £1000
Tenure - Freehold
Solar Panels - No
Space Heating System - Gas Boiler with radiators (Combi)
Approximate Heating System Installation Date -2016
Water Heating System -Gas combi boiler
Approximate Water Heating Installation Date - 2016
Boiler Location - Landing
Approximate Electrical System Installation Date -
Approximate Electrical System Test Date -
Fires/Heaters - 1 X Electric, 1X solid fuel
Permanent Loft Ladder - No
Loft Insulation - Yes
Loft Boarded out - Partially
Are you aware of any building defects, safety issues or hazards at the property? - No
Are you aware of any restrictions on the use of the property which would impact a buyer’s general use of the property or land? For ...
Brochures
Brochure 1- COUNCIL TAXA payment made to your local authority in order to pay for local services like schools, libraries, and refuse collection. The amount you pay depends on the value of the property.Read more about council Tax in our glossary page.
- Band: D
- PARKINGDetails of how and where vehicles can be parked, and any associated costs.Read more about parking in our glossary page.
- Driveway,EV charging
- GARDENA property has access to an outdoor space, which could be private or shared.
- Yes
- ACCESSIBILITYHow a property has been adapted to meet the needs of vulnerable or disabled individuals.Read more about accessibility in our glossary page.
- Ask agent
The Nooking, Haxey, Doncaster, DN9
Add an important place to see how long it'd take to get there from our property listings.
__mins driving to your place
Get an instant, personalised result:
- Show sellers you’re serious
- Secure viewings faster with agents
- No impact on your credit score
Your mortgage
Notes
Staying secure when looking for property
Ensure you're up to date with our latest advice on how to avoid fraud or scams when looking for property online.
Visit our security centre to find out moreDisclaimer - Property reference 26413784. The information displayed about this property comprises a property advertisement. Rightmove.co.uk makes no warranty as to the accuracy or completeness of the advertisement or any linked or associated information, and Rightmove has no control over the content. This property advertisement does not constitute property particulars. The information is provided and maintained by The Property Hive, Bessacarr. Please contact the selling agent or developer directly to obtain any information which may be available under the terms of The Energy Performance of Buildings (Certificates and Inspections) (England and Wales) Regulations 2007 or the Home Report if in relation to a residential property in Scotland.
*This is the average speed from the provider with the fastest broadband package available at this postcode. The average speed displayed is based on the download speeds of at least 50% of customers at peak time (8pm to 10pm). Fibre/cable services at the postcode are subject to availability and may differ between properties within a postcode. Speeds can be affected by a range of technical and environmental factors. The speed at the property may be lower than that listed above. You can check the estimated speed and confirm availability to a property prior to purchasing on the broadband provider's website. Providers may increase charges. The information is provided and maintained by Decision Technologies Limited. **This is indicative only and based on a 2-person household with multiple devices and simultaneous usage. Broadband performance is affected by multiple factors including number of occupants and devices, simultaneous usage, router range etc. For more information speak to your broadband provider.
Map data ©OpenStreetMap contributors.
