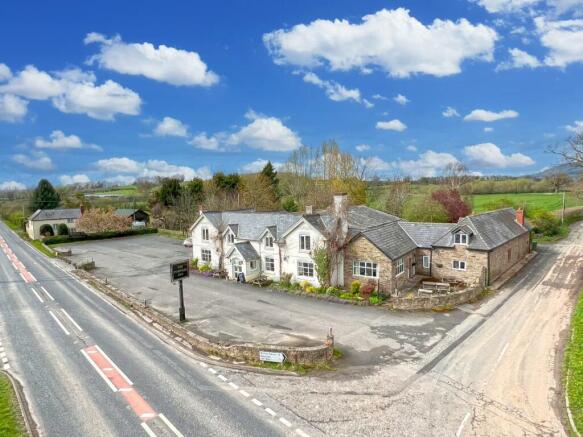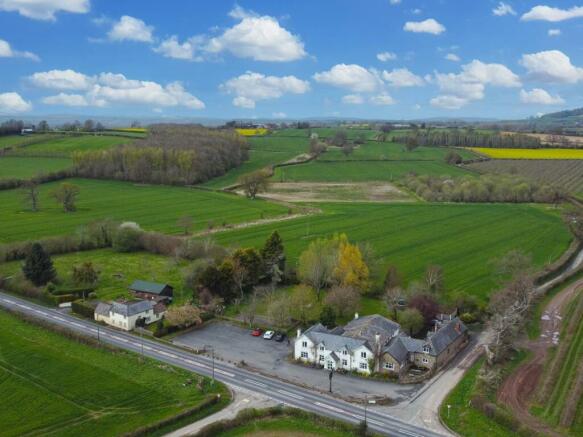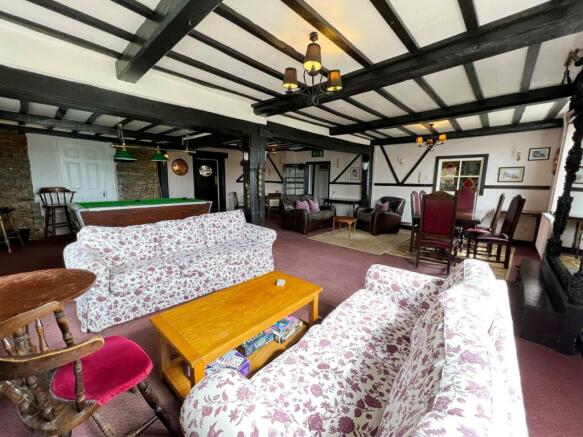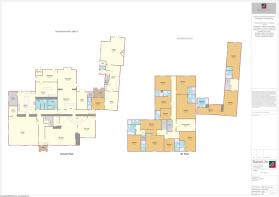Portway Inn, Brecon Road, Staunton-on-Wye, HR4 7NH
- SIZE
Ask agent
- SECTOR
Pub for sale
Key features
- Closed since September 2022
- 10 en-suite letting bedrooms
- Adjoining 2 bedroom barn conversion
- Circa one acre
- Large trade garden
- Car Park. Energy Rating C
- Christie & Co Ref: 3451471
Description
A substantial detached former coaching inn and hotel, which dates back to the 16th Century in parts, with latter additions to the rear of the property including an adjoining, self-contained two storey barn conversion.
LocationThe property is located amidst countryside and farmland, occupying a prominent corner plot on the busy A438 Brecon to Hereford to Brecon road, 1.5 miles from the village of Staunton-on-Wye and under 10 miles from the city of Hereford.
The area is popular with tourists and visitors, one of many attractions in the area is the town Hay-on-Wye, 11 miles away, which is renowned for it's association with literature and the annual Hay Festival.
The Wye Valley and nearby Brecon Beacons offer all year round outdoor activities such as golf, fishing, walking and canoeing.
Hereford c. 9.5 miles | Hay-On-Wye c. 11miles | Leominster 15.5 miles | Ross-On-Wye c. 16.5 miles
what3words///hope.redouble.siding
Ground Floor
-Main trading area
-Central bar servery
-Lounge room
-Dining room
-Hotel reception
-Office
-Store
-Commercial kitchen
-Beer cellar
-Customer toilets
10 ensuite bedrooms
-2 lines cupboards
-Housekeeping room
-Large grassed area
-Gravelled seating area and side terrace
-Extensive car park to front
-Boules pitch
-Garages
The two storey adjoining barn conversion comprising:
-Entrance lobby
-Cloakroom
-Lounge with doors to patio
-Kitchen/diner,
-Stairs
-Large double bedroom with wc and bathroom
-Large double bedroom with dressing room and ensuite
The property is closed and there are no staff.
Trading InformationThe property has been closed since September 2022.
Business RatesThe current current rateable value is £14,650 as of 1st April 2023.
Details regarding the rates payable should be sought direct from the local authority.£14,650.
Premises Licence
Brochures
Portway Inn, Brecon Road, Staunton-on-Wye, HR4 7NH
NEAREST STATIONS
Distances are straight line measurements from the centre of the postcode- Hereford Station8.7 miles
Notes
Disclaimer - Property reference 3451471-fh. The information displayed about this property comprises a property advertisement. Rightmove.co.uk makes no warranty as to the accuracy or completeness of the advertisement or any linked or associated information, and Rightmove has no control over the content. This property advertisement does not constitute property particulars. The information is provided and maintained by Christie & Co, Pubs & Restaurants. Please contact the selling agent or developer directly to obtain any information which may be available under the terms of The Energy Performance of Buildings (Certificates and Inspections) (England and Wales) Regulations 2007 or the Home Report if in relation to a residential property in Scotland.
Map data ©OpenStreetMap contributors.





