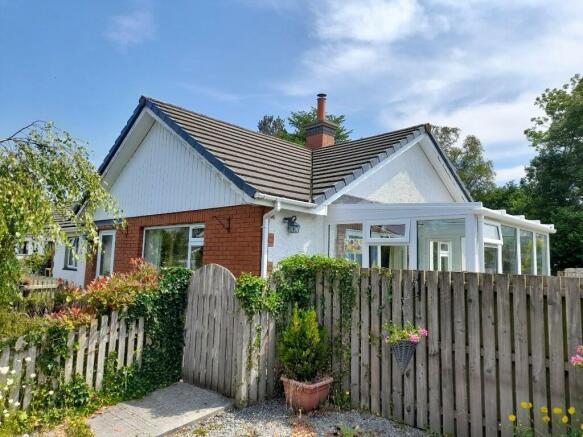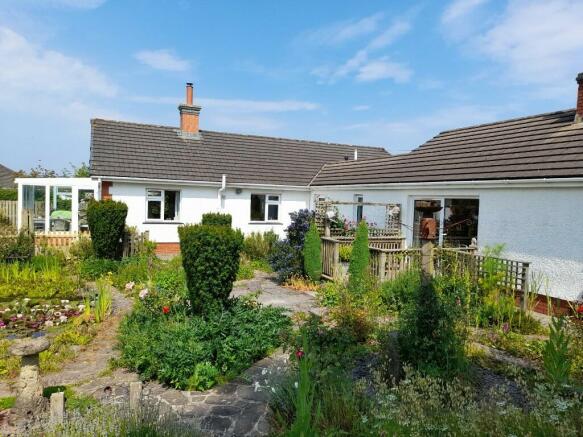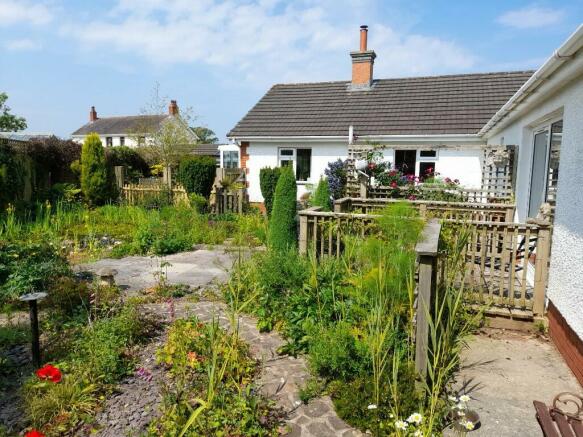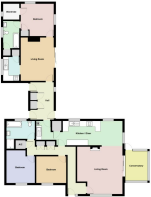Llangadog, Carmarthenshire, South Wales, SA19

- PROPERTY TYPE
Detached Bungalow
- BEDROOMS
3
- BATHROOMS
2
- SIZE
Ask agent
- TENUREDescribes how you own a property. There are different types of tenure - freehold, leasehold, and commonhold.Read more about tenure in our glossary page.
Freehold
Key features
- Detached bungalow with Annexe
- Rural Views
- Oil Central Heating
- Garage & Car Port
- Close to Brecon Beacons
- Ideal for Multi Gen living
Description
We believe the property was built in the 1980`s with the annexe added some years later The construction is of brick/block and render under a tiled roof. The property is doubled glazed throughout and has oil fired central heating. Mains water, sewerage and electricity.
Main dwelling
Front Hallway: 5.284m (max) x 1.982m (max) Entrance from front door leading to all rooms. Radiator, views to front aspect.
Reception: 4.944m (max) x 4.721m (max) leading to kitchen diner & conservatory. Clearview 500 multi fuel stove on slate hearth and log store recess. 2 radiators, views to front and side aspect.
Conservatory: 3.572m x 2.643m leading to rear exit to garden. 2 radiators, quarry tile floor and panoramic views of the garden. Renewed in 2023.
Kitchen/diner: 7.170m (max) x 2.675m (max) Fully fitted farmhouse type kitchen with a range of base and eye level wall units. Bowl and a half stainless steel sink with single drainer dishwasher and formica worktop. Belling double oven with induction hob and extractor hood. Full length walk in cupboard. Radiator, views to rear and side aspect.
Utility room (leading to annexe) 2.083m x 1.580m Single drainer stainless steel sink unit. Worcester oil fired boiler, overhead clothes airer. Plumbing for washing machine, radiator.
Hallway: Including full length floor to ceiling storage cupboards & wardrobe. Loft hatch part boarded with loft ladder.
Bedroom: 3.582m (max) x 3.103m (max) Views to front aspect. Radiator.
Bedroom: 3.270m (max) x 2.956m (max) views to front aspect. Radiator. Currently used as an office.
Bathroom: 3.106m (max) x 1.967m (max) Low level WC, pedestal hand basin, panel bath with handheld with mixer shower attachment over bath. Walk-in wet room style shower unit with overhead and handheld shower. Views to rear aspect, radiator.
Council Tax: We are advised that the property is in Band E
EPC Rating: D
Rear Annexe (connected)
Entrance Hallway 4.107m (max) x 2.577m (max) leading to side entrances and reception. Includes 2 full length cupboards with electric points for freezer etc. One plumbed for washing machine. Views to sides aspects, radiator.
Reception: 4.769m (max) x 3.615m (max) Clearview 400 multi-fuel stove on slate hearth and log store recess. TV aerial and telephone point, shelving and built in pine cupboard. Double glass doors and exit to decking area and rear garden. Views to rear aspect, radiator. Leading to kitchen and en-suite bedroom.
Kitchen: 2.631m (max) x 1.735m (max) Fitted kitchen with base and eye level units. Belling double oven, bowl and a half single drainer stainless steel sink. Heated towel rail and full length storage cupboard. Views to side aspect.
Bedroom: 3.612m (max) x 3.539m (max) Large walk in wardrobe and airing cupboard with cylinder. TV point and extra storage, TV aerial point. Views to side and rear aspects, radiator.
En-suite bathroom: 2.982m x 1.732m Low level WC, pedestal hand basin, panel bath with shower over. Heated towel rail, large floor to ceiling storage cupboard. Views to side aspect.
Council Tax: We are advised the property is Band B (not due)
EPC: TBC
External
The wrap around garden is extensive and set out with vegetable beds, lawns and water lily pond to the side. Green house to the front and large shed with electric. The property offers a garage, car port and parking for up to 6 vehicles to the front. There are fields to the rear with views of the Brecon Beacon National Park.
Agent`s comments:
A rare opportunity to purchase a delightful property suitable for multi-generational living and working from home on the outskirts of Llangadog and close to the Brecon Beacons National Park. Llangadog has a regular bus service and is on the Heart of Wales Railway line. Early viewing is recommended.
Viewing: Strictly by appointment through the Agents.
Energy performance certificate - ask agent
Council TaxA payment made to your local authority in order to pay for local services like schools, libraries, and refuse collection. The amount you pay depends on the value of the property.Read more about council tax in our glossary page.
Ask agent
Llangadog, Carmarthenshire, South Wales, SA19
NEAREST STATIONS
Distances are straight line measurements from the centre of the postcode- Llangadog Station0.7 miles
- Llanwrda Station2.3 miles
- Llandeilo Station5.3 miles
About the agent
Davies Morgan & Partners are a new and dynamic firm of Estate Agents and Chartered Surveyors operating in the Towy & Cothi Valleys in Carmarthenshire. We specialise in both urban and rural properties, smallholdings, land and farms. We operate 6 days a week and also can accommodate viewings on Sundays where necessary. We offer competitive rates of commission and operate an out of hours service, contact Jonathan Davies on 07970 017243.
Industry affiliations

Notes
Staying secure when looking for property
Ensure you're up to date with our latest advice on how to avoid fraud or scams when looking for property online.
Visit our security centre to find out moreDisclaimer - Property reference DMP48. The information displayed about this property comprises a property advertisement. Rightmove.co.uk makes no warranty as to the accuracy or completeness of the advertisement or any linked or associated information, and Rightmove has no control over the content. This property advertisement does not constitute property particulars. The information is provided and maintained by Davies Morgan and Partners, Llanwrda. Please contact the selling agent or developer directly to obtain any information which may be available under the terms of The Energy Performance of Buildings (Certificates and Inspections) (England and Wales) Regulations 2007 or the Home Report if in relation to a residential property in Scotland.
*This is the average speed from the provider with the fastest broadband package available at this postcode. The average speed displayed is based on the download speeds of at least 50% of customers at peak time (8pm to 10pm). Fibre/cable services at the postcode are subject to availability and may differ between properties within a postcode. Speeds can be affected by a range of technical and environmental factors. The speed at the property may be lower than that listed above. You can check the estimated speed and confirm availability to a property prior to purchasing on the broadband provider's website. Providers may increase charges. The information is provided and maintained by Decision Technologies Limited. **This is indicative only and based on a 2-person household with multiple devices and simultaneous usage. Broadband performance is affected by multiple factors including number of occupants and devices, simultaneous usage, router range etc. For more information speak to your broadband provider.
Map data ©OpenStreetMap contributors.




