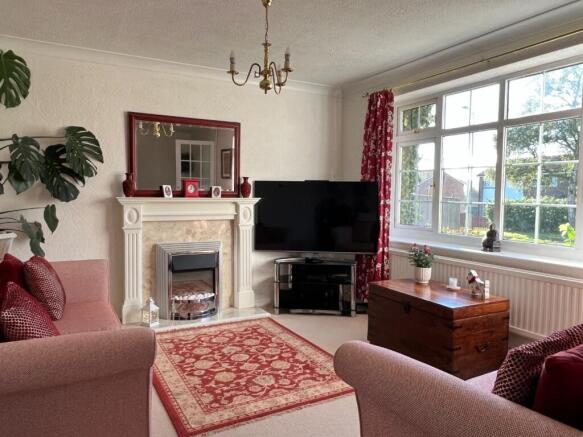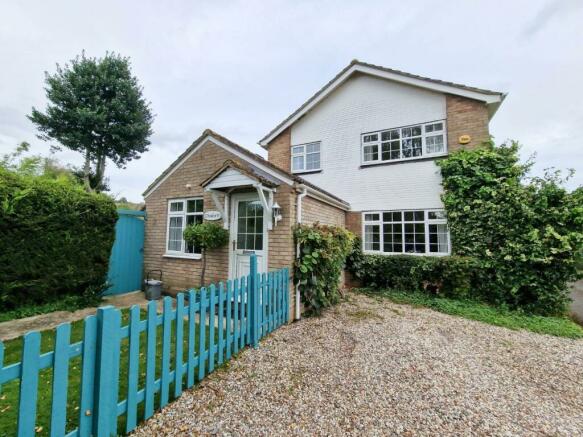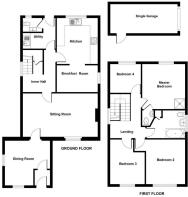4 bedroom detached house for sale
Westrip Lane, Stroud, GL5 4PL

- PROPERTY TYPE
Detached
- BEDROOMS
4
- BATHROOMS
2
- SIZE
1,296 sq ft
120 sq m
- TENUREDescribes how you own a property. There are different types of tenure - freehold, leasehold, and commonhold.Read more about tenure in our glossary page.
Freehold
Key features
- 4 Bedroom Detached
- Master Bedroom With Shower
- En-suite Cloakroom To Master Bedroom
- Family Bathroom
- Garden To 3 Sides
- Garage & Parking
- Downstairs WC
- Sitting Room
- Dining Room
- Breakfast Room
Description
Gold Winners At British Property Awards - We are pleased to announce HUNTERS STROUD won the GOLD award AGAIN at the BRITISH PROPERTY AWARDS this year! So if would like to know the value of your own home & how we are different from our competitors, call us on or email us at for a free valuation.
Description - Hunters are pleased to offer this extended 4 bedroom detached family home which has been lived in by the owners since new for some 42 years. Located on the corner of Foxmoor Lane, looking out onto open countryside, there is a sense of space surrounding. The property benefits from gardens to 3 sides of property and incorporates parking for at least two cars one on the drive and one in front of the single garage. Internally the property comprises: To the ground floor, an entrance porch which leads to a dining room and in turn leads to the sitting room, inner hallway, kitchen and breakfast room. Not forgetting the utility and cloakroom to the rear. To the first floor, a landing leads to the master bedroom with ensuite cloakroom and shower. There are also three further bedrooms and the main family bathroom. viewings are by appointment only.
Amenities - The property is located siding open countryside within a short drive to the popular Stroudwater canal, local parks and independent coffee shops, Co-op, chemist, post office, cash point, and pre-school day nursery. There are a number of good and outstanding secondary schools including Marling grammar school for boys and Stroud High School for girls. Further leisure and shopping facilities can be found in Stroud along with a mainline link to London Paddington as well as to Cheltenham and Gloucester in the other direction.
Directions - The house is easily found on the corner of Westrip Lane where it meets with Foxmoor Lane & Hunters Way.
Entrance Porch - Tiled floor, double glazed front door, coving, door to dining room.
Dining Room - 3.53m > 2.31m x 3.51m > 2.46m (11'7" > 7'7" x 11'6 - Radiator, dado rail, double glazed window to the front garden and to the side looking onto open countryside.
Sitting Room - 6.12m x 3.43m (20'1" x 11'3") - Double glazed window to the front, double radiator, pebble effect electric fire to wooden mantle, coving, door to the inner hallway.
Inner Hallway - Staircase to the first floor with cupboard beneath, double glazed window over staircase, radiator. Doors to......
Utility Room - 2.74m > 1.02m x 2.24m > 1.12m (9'0" > 3'4" x 7'4" - With stainless steel sink set to a base unit, plumbing for washing machine, radiator, door to the rear garden. Door to cloakroom.
Cloakroom - Wash basin with tile splashback in, WC, tiled floor, frosted double glazed window, radiator.
Kitchen - 3.45m x 3.23m (11'4" x 10'7") - Comprising a selection of cream wall and base units with worktops over, built-in electric double oven and grill with ceramic hob, stainless steel extractor, wall mounted gas fired boiler, capped off gas point, wine rack, and display cabinets, plumbing for dishwasher, 1 1/2 bowl stainless steel sink unit, double radiator, double glazed window to the rear garden, laminate flooring, arched opening to breakfast room.
Breakfast Room - 3.23m x 2.06m (10'7" x 6'9") - Double glazed window, radiator, coving, laminate flooring, arched opening to kitchen.
First Floor Landing - The first floor is approach to via a dog-leg staircase, double glazed window over the staircase to countryside, doors to bedrooms and bathroom.
Master Bedroom - 3.51m x 3.23m (11'6" x 10'7") - Double glazed window to the rear garden, radiator, shower cubicle with Mira shower, door to ensuite cloakroom.
Ensuite Cloakroom - A white suite comprising a WC, wash basin, extractor.
Bedroom 2 - 3.43m x 3.15m (11'3" x 10'4") - Double glazed window to the front, radiator, not measured into the door recess.
Bedroom 3 - 3.43m x 2.84m (11'3" x 9'4") - Double glazed window to the front, radiator.
Bedroom 4 - 2.74m x 2.26m (9'0" x 7'5") - Double glazed window to rear, radiator.
Family Bathroom - 2.87mmax x 2.06m max (9'5"max x 6'9" max) - A white suite comprises a close couple WC, pedestal basin, panelled bath with mixer, tap, and shower, handset, white ladder rail, obscure double glazed window, linen cupboard.
Outside -
Gardens - Located to the front of the property is an area of garden, which incorporates a driveway with shrubs and plants and a picket style fence and gate opening to an area which is laid to lawn with gate to the pavement and gateway to the side area of garden. The side garden is laid to lawn with mature trees and shrubs, countryside views and access to the rear garden. The rear garden is laid to paving and grass with shed to the rear of the garage, door to garage and gates leading to the side garden with the tap close by.
Garage & Parking - 5.23m x 2.49m (17'2" x 8'2") - Up and over door, door to rear garden, window, power and light. There are 2 areas to park, there is space for 1 car in front of the garage and another space on the stone driveway to the front of the house. The driveway up to the end of the garage is owned with the property, the continued driveway beyond is the responsibility of the neighbour.
Facebook - Like & share our Facebook page to see our new properties, useful tips and advice on selling/purchasing your home, Visit @HuntersStroud.
Tenure & Tax Band - The tenure is Freehold. The council tax band is band Cainscross Parish Band D.
Brochures
Westrip Lane, Stroud, GL5 4PL- COUNCIL TAXA payment made to your local authority in order to pay for local services like schools, libraries, and refuse collection. The amount you pay depends on the value of the property.Read more about council Tax in our glossary page.
- Band: D
- PARKINGDetails of how and where vehicles can be parked, and any associated costs.Read more about parking in our glossary page.
- Yes
- GARDENA property has access to an outdoor space, which could be private or shared.
- Yes
- ACCESSIBILITYHow a property has been adapted to meet the needs of vulnerable or disabled individuals.Read more about accessibility in our glossary page.
- Ask agent
Westrip Lane, Stroud, GL5 4PL
Add an important place to see how long it'd take to get there from our property listings.
__mins driving to your place
Get an instant, personalised result:
- Show sellers you’re serious
- Secure viewings faster with agents
- No impact on your credit score
Your mortgage
Notes
Staying secure when looking for property
Ensure you're up to date with our latest advice on how to avoid fraud or scams when looking for property online.
Visit our security centre to find out moreDisclaimer - Property reference 31981964. The information displayed about this property comprises a property advertisement. Rightmove.co.uk makes no warranty as to the accuracy or completeness of the advertisement or any linked or associated information, and Rightmove has no control over the content. This property advertisement does not constitute property particulars. The information is provided and maintained by Hunters, Stroud. Please contact the selling agent or developer directly to obtain any information which may be available under the terms of The Energy Performance of Buildings (Certificates and Inspections) (England and Wales) Regulations 2007 or the Home Report if in relation to a residential property in Scotland.
*This is the average speed from the provider with the fastest broadband package available at this postcode. The average speed displayed is based on the download speeds of at least 50% of customers at peak time (8pm to 10pm). Fibre/cable services at the postcode are subject to availability and may differ between properties within a postcode. Speeds can be affected by a range of technical and environmental factors. The speed at the property may be lower than that listed above. You can check the estimated speed and confirm availability to a property prior to purchasing on the broadband provider's website. Providers may increase charges. The information is provided and maintained by Decision Technologies Limited. **This is indicative only and based on a 2-person household with multiple devices and simultaneous usage. Broadband performance is affected by multiple factors including number of occupants and devices, simultaneous usage, router range etc. For more information speak to your broadband provider.
Map data ©OpenStreetMap contributors.







