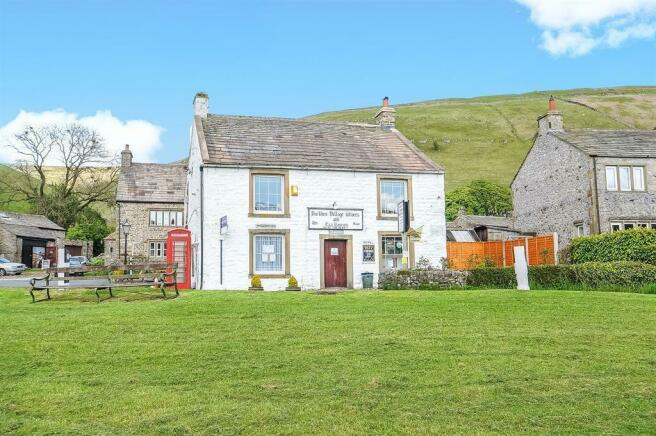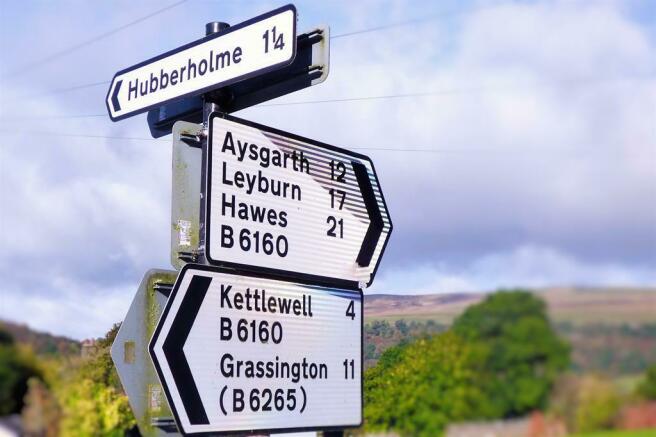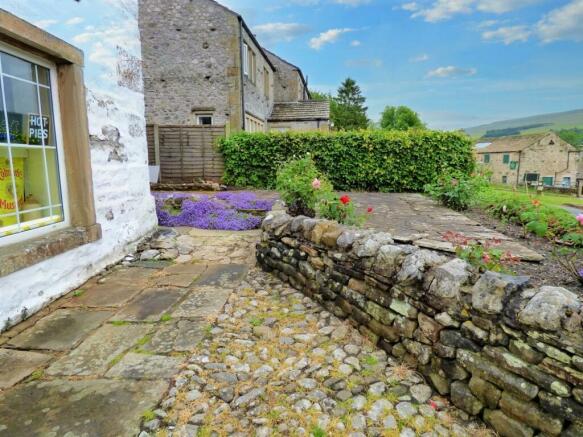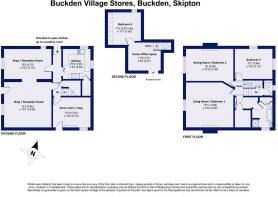Buckden Village Store / Private Dwelling

- PROPERTY TYPE
Detached
- BEDROOMS
4
- BATHROOMS
1
- SIZE
Ask agent
- TENUREDescribes how you own a property. There are different types of tenure - freehold, leasehold, and commonhold.Read more about tenure in our glossary page.
Freehold
Key features
- Superb location with stunning views
- Requiring modernization but very 'livable 'as is. Significantly reduced.
- Currently a shop and kitchen to ground floor
- Dining room, Living room bed 1 and bathroom to first floor
- further bedroom / WC/ attic space to second floor
- Develop the shop and accommodation or return back to a house
- Open fires and character
- Front sun terrace and side garden
- Parking for 2 cars
- No forward chain...owner retiring
Description
A rare opportunity to acquire a business or indeed property of this size, at this price, in this part of The Yorkshire Dales National Park National Park.
There is in our opinion, great potential to open a Tea Room/ Cafe given that there are none in the village.
Now requiring full modernization and improvements, and perhaps opening up the dining room / kitchen to make one larger open-plan, living-dining-kitchen space. There is also an 'un-tapped' attic room that would create further bedroom space.
The Property - A substantial stone built, white washed detached property of traditional Dales construction set under a pitched stone slate roof. Currently trading as Buckden Village Store from the ground floor. Situated in the attractive village of Buckden and with the most spectacular views of the surrounding limestone scars and fells. This has to be one of the most picturesque and idyllic locations in the Yorkshire Dales National Park. Currently with the ground floor accommodation to the main house predominately taken up with the sales areas and with the primary living accommodation on the first and second floors. With substantial shop / sales area, kitchen, dining room, large living room, house bathroom and two / three bedrooms, but with potential to create four or five bedrooms. With an attractive side garden laid mainly to Yorkshire Stone and with timber fence and hedge boundaries, cobbled approach to the front door and parking to the side. With great potential, this property can continue as the Village Stores, or returned back to a substantial residential property. The property sits adjacent to the village green and with an open aspect to the beautiful Yorkshire Dales landscape. Offered for sale by private treaty, the current owner is now looking forward to retirement, having served this part of The Dales community for close to 40 years.
Buckden - The parish of Buckden lies on the Dales Way, at the northern end of Wharfedale and consists of the village itself, nestling under the impressive bulk of Buckden Pike. There is a thriving local community, with the local economy based largely on farming and tourism. There is a local pub within the village along with a choice of tea rooms and a village store. Buckden is just 10 minutes away from the larger village of Kettlewell, with a highly recommended primary school and 30 minutes from the market town of Skipton, which plays host to a range of excellent shops, schools, restaurants and Skipton railway station which offers direct access to London and the rest of the UK (via Leeds).
The Business - Currently trading as a shop selling a range of newspapers, food products, gifts, drinks and confectionery in addition to ice cream.
Entrance Hall - Leading from the side of the property and the parking into an entrance hall with doors leading off to the kitchen and shop area along with the rear store room.
Kitchen - With a range of fitted base and wall units with laminate worktops over and tiling in between. Single bowl double drainer sink set below a UPVC double glazed window with tremendous views up the valley. Further window to the rear of the property allowing ample natural light into this square shaped kitchen. Featuring a 'Rayburn Roya'l oil fired Range, with twin oven and twin hot plate providing hot water and heating. Caren Capri range cooker with twin ovens, four electric hot plates and an eye level electric grill. Space and plumbing for a full sized dish washer and fridge, bi folding louvred door leading into the entrance door and further full height door giving access to the pantry. Now requiring an upgarde.
Pantry/ Utility - With space and plumbing for an automatic washing machine and tumble dryer, shelved storage for dry foods and baking equipment. Natural light from a timber glazed window to the rear of the property.
Dining Room/ Sales Area 2 - A substantial dining area but currently used as a secondary sales area to the main shop. With exposed beams UPVC double glazed window to the front and the gable offering ample amount of natural light and certainly on refurbishment a substantial dining room adjacent to the kitchen.
Hall Way - Giving access to the main sales area and the store room as well as to the return stair case leading to the first floor, and with store cupboard underneath.
Sitting Room / Sales Area 1 - Currently used as the main sales area and fitted out with counters, freezers and sales display areas. Again with a large UPVC double glazed window to the front for natural light exposed beams, currently providing an attractive and substantial sales area but could return both these rooms into private residential use.
Store Room/ Snug - With a door leading off from the inner hall and also a UPVC door with glazed top half leading out to the side of the property and further substantial double glazed window allowing ample natural light. Currently used as a store room but with a stone, open fire place to one wall and exposed roof timbers.
1st Floor Landing - With direct access to the current dining room and living room and two short steps leading to the bedroom and bathroom, along with further steps off; leading to the w/c and second floor bedroom areas.
Living Room/ Bedroom - Taking full advantage of the tremendous views and with the downstairs living space being used a sales area, this substantial square shaped room provides a homely and spacious place to relax and enjoy the views. Featuring an open fire with stone head and returns and incorporating a recessed cast iron grate with matching canopy hood over, sat on a stone hearth. Natural light and superb views across the green on to the beautiful woods and moors beyond; through a large UPVC double glazed window. With exposed beam, ornate cornice to the ceiling, double panel heating radiator and ample space for one or two settees and associated living room furniture. If the shop was to be turned into living accommodation this room could be converted to a substantial bedroom. Television and telephone point.
Dining Room / Bedroom - At the front of the property & and again with a large UPVC double glazed window to the front elevation with spectacular long distance views. Currently set up as a dining room but again could be a substantial bedroom if the shop was turned into living accommodation. With ample space for a six or eight seat dining suite and associated furniture and again featuring a cast iron open fire sat on a stone hearth with matching canopy hood. Cornice to ceiling, centre light point and double panel heating radiator.
Bedroom 1 - Currently the only bedroom on this floor and with two windows one to the side elevation and one to the rear, both with stunning views of the valley as far as the eye can see. space enough for a double bed and tables along with fitted or free standing wardrobes, double panel heating radiator and exposed roof purlin.
Inner Landing - Off from the main landing and giving an approach to the substantial store room and bathroom with timber panelled ceiling from the floor above.
Store Room - A substantial store room approached from a full height door and with exposed roof timbers from the floor above and would readily open up into the house bathroom to make one large space.
Bathroom - Incorporating a three piece suite with separate built in shower area. Full sized bath with matching close couple w/c and full pedestal basin. 900 x 900 fully tilled built in shower enclosure with Mira 723 thermostatic shower and adjustable head. Full tiling to the walls throughout and with natural light from a UPVC double glazed window with obscure glass and deep tiled sill. A vanity unit with shaver point and track lighting over, heating chrome towel rail and a range of built in cupboards providing excellent storage along with the hot water cylinder. Secondary heating supplied from a wall mounted convector heater.
W/C - Off from the half landing to the second floor with close coupled w/c with obscure glass for natural light.
Second Floor Landing / Attic Space - A substantial landing area that could incorporated into a further bedroom but giving access to the final bedroom in the current set up. A walk-in hatch gives access to the roof space, a surprisingly spacious untapped floor space, and with further potential for further bedrooms if required.
Bedroom 2 - A double bedroom with UPVC double glazed window to the gable end for natural light and loft hatch giving access to the remainder of the roof space and with exposed purlins.
Outside - To the front of the house there are attractive stone flagged raised sun terraces and garden areas with well stocked border leading to the rear of the house and with further stone flagged terraces. To the road side of the house, there is a parking area for 2 vehicles.
Rates - Business rates do not apply
Council Tax Band E -
Brochures
Buckden Village Store / Private Dwelling- COUNCIL TAXA payment made to your local authority in order to pay for local services like schools, libraries, and refuse collection. The amount you pay depends on the value of the property.Read more about council Tax in our glossary page.
- Ask agent
- PARKINGDetails of how and where vehicles can be parked, and any associated costs.Read more about parking in our glossary page.
- Yes
- GARDENA property has access to an outdoor space, which could be private or shared.
- Yes
- ACCESSIBILITYHow a property has been adapted to meet the needs of vulnerable or disabled individuals.Read more about accessibility in our glossary page.
- Ask agent
Buckden Village Store / Private Dwelling
Add an important place to see how long it'd take to get there from our property listings.
__mins driving to your place
Get an instant, personalised result:
- Show sellers you’re serious
- Secure viewings faster with agents
- No impact on your credit score
Your mortgage
Notes
Staying secure when looking for property
Ensure you're up to date with our latest advice on how to avoid fraud or scams when looking for property online.
Visit our security centre to find out moreDisclaimer - Property reference 32410401. The information displayed about this property comprises a property advertisement. Rightmove.co.uk makes no warranty as to the accuracy or completeness of the advertisement or any linked or associated information, and Rightmove has no control over the content. This property advertisement does not constitute property particulars. The information is provided and maintained by Hunters, Skipton. Please contact the selling agent or developer directly to obtain any information which may be available under the terms of The Energy Performance of Buildings (Certificates and Inspections) (England and Wales) Regulations 2007 or the Home Report if in relation to a residential property in Scotland.
*This is the average speed from the provider with the fastest broadband package available at this postcode. The average speed displayed is based on the download speeds of at least 50% of customers at peak time (8pm to 10pm). Fibre/cable services at the postcode are subject to availability and may differ between properties within a postcode. Speeds can be affected by a range of technical and environmental factors. The speed at the property may be lower than that listed above. You can check the estimated speed and confirm availability to a property prior to purchasing on the broadband provider's website. Providers may increase charges. The information is provided and maintained by Decision Technologies Limited. **This is indicative only and based on a 2-person household with multiple devices and simultaneous usage. Broadband performance is affected by multiple factors including number of occupants and devices, simultaneous usage, router range etc. For more information speak to your broadband provider.
Map data ©OpenStreetMap contributors.





