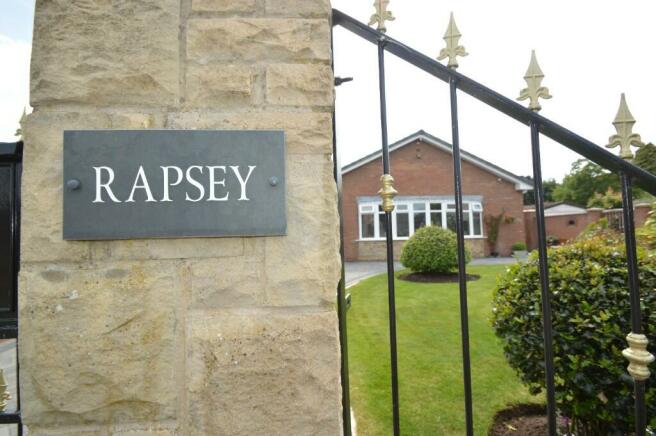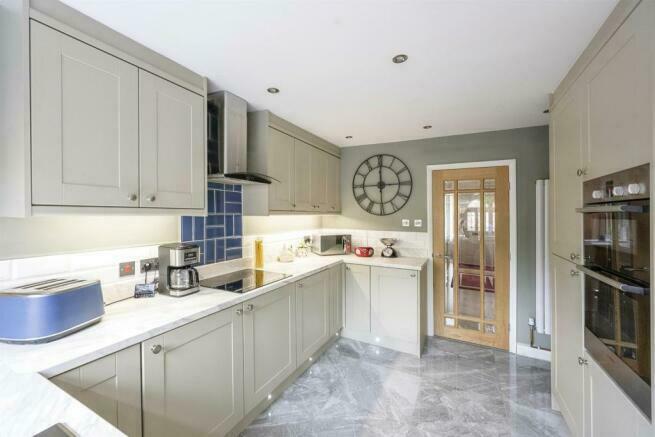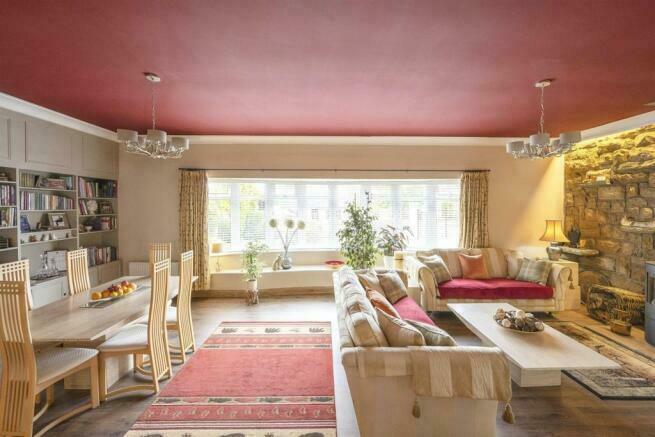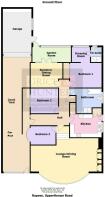Rapsey, Upperthorpe Road, Westwoodside, DN9 2AQ

- PROPERTY TYPE
Detached Bungalow
- BEDROOMS
3
- BATHROOMS
2
- SIZE
Ask agent
- TENUREDescribes how you own a property. There are different types of tenure - freehold, leasehold, and commonhold.Read more about tenure in our glossary page.
Freehold
Key features
- REDUCED BY £40,000
- Large and exceptional 3/4 Bed En-Suite Bungalow beautifully styled and boasting combined Live/Work/Annex flexibility
- Exudes privacy-elegance-security
- Ideal for personal enjoyment and entertaining
- Abundance of covered secure vehicle(s) parking. Secure gated entrance.
- Multi-functional Double Garage with potential
- New Smart App controlled (Viesmann) Gas central heating system
- Totally restyled throughout
- Prime edge of village setting
- NO CHAIN
Description
Westwoodside is a well-served village community (part of the parish of Haxey) with good local amenities and facilities only 12 miles Doncaster, 4 miles Epworth, 6 miles M180 junction 2.
Accommodation (room sizes approx. only)
PVC stylish front Entrance
RECEPTION HALL with natural oak internal doors leading off, pendant and wall lighting, radiator, hall cupboard and easy access to roof space.
Principal RECEPTION ROOM (8m x 7.2m max) ideal for entertaining and of large proportion easily combining Lounge and Dining functions with 5.4m wide front bow window and seating, 3 radiators, extensive illuminated bookcase, display and storage furnishing, pendant and wall lighting and multifuel burner in a stone setting to the sitting area.
BEDROOM 3 (3.5m x 2.5m) leading off with radiator and bow window outlook to court yard.
Designer KITCHEN (3.6m x 3m) side external door and window outlook, extensive fitted and in-built Kitchen furniture with an abundance of storage space and counters with kickboard and under cabinet mode lighting, integrated 1 ½ bowl sink, induction hob, eye-level double oven, extractor fan, fridge, freezer, washer and dishwasher, porcelain floor tiles, radiator, window blind, etc.
BEDROOM 4/DINING ROOM (4.4m x 3.2m) with themed décor and finishes, pendant light, radiator and opening to: -
Garden Room CONSERVATORY (4.7m x 2.3m) with access and outlook to the beautiful gardens and terrace, sun blinds, radiator and wall lighting.
Main BEDROOM SUITE (3.7m x 3m) fully fitted with mirrored wardrobes, radiator and blind. Dressing Room (2.7m x 2.3m) leading off with radiator, rear outlook and En-Suite (2.3m x 1.7m) with 'veined marble' tiling, wash basin and toilet in colour co-ordinated vanity unit, illuminated mirror, easy access shower cubicle, towel radiator, fan, etc.
Double BEDROOM 2 (3.9m x 3m) side facing, fitted double wardrobe and radiator.
BATH and SHOWER ROOM (3.7m x 2.5m) contrasting finishes, blind and lighting to complement the layout featuring bath (with hand spray), wash basin within vanity unit and with mirror over, cubicled shower, toilet, heated towel rail, etc.
OUTSIDE
Walled and verged quiet frontage to Upperthorpe with secure gated entrance, and new grey block paved drive and forecourt approach to the bungalow overlooking lawned garden with seasonal colour.
Court Yard (16m x 4m) includes 8m covered parking with remote control roller door entry, lighting and caravan electrical connections, seating terrace and drive through access to double garage.
Wide side path, water and lighting extending the full depth of the bungalow and leading to the quite stunning landscaped private rear lawned garden and Indian stone sun and lounging terrace ideal for outdoor dining with seasonal colour, productive Greenhouse and also linking the multi-purpose DOUBLE GARAGE (with further potential) wall and base units with countertops.
SERVICES (not tested)
All mains services
New Smart App controlled (Viesmann) Gas central heating system
LOCAL AUTHORITY
North Lincolnshire Council
COUNCIL TAX Band 'D' (on-line enquiry)
TENURE
Freehold assumed.
VIEWING
Strictly by prior appointment through Grice & Hunter
Brochures
Brochure 1- COUNCIL TAXA payment made to your local authority in order to pay for local services like schools, libraries, and refuse collection. The amount you pay depends on the value of the property.Read more about council Tax in our glossary page.
- Ask agent
- PARKINGDetails of how and where vehicles can be parked, and any associated costs.Read more about parking in our glossary page.
- Yes
- GARDENA property has access to an outdoor space, which could be private or shared.
- Yes
- ACCESSIBILITYHow a property has been adapted to meet the needs of vulnerable or disabled individuals.Read more about accessibility in our glossary page.
- Ask agent
Rapsey, Upperthorpe Road, Westwoodside, DN9 2AQ
NEAREST STATIONS
Distances are straight line measurements from the centre of the postcode- Crowle Station7.0 miles
About the agent
Grice and Hunter is a greatly experienced firm of Chartered Surveyors, Estate Agents and Valuers dealing with a wide range of properties for private and corporate clients. Originally founded in 1924 we offer our clients exceptional knowledge of the local property market. Being members of the Royal Institution of Chartered Surveyors (RICS) clients are assured a professional service embracing the ethics and standards of the RICS.
Notes
Staying secure when looking for property
Ensure you're up to date with our latest advice on how to avoid fraud or scams when looking for property online.
Visit our security centre to find out moreDisclaimer - Property reference rapseywestwoodside. The information displayed about this property comprises a property advertisement. Rightmove.co.uk makes no warranty as to the accuracy or completeness of the advertisement or any linked or associated information, and Rightmove has no control over the content. This property advertisement does not constitute property particulars. The information is provided and maintained by Grice and Hunter, Epworth. Please contact the selling agent or developer directly to obtain any information which may be available under the terms of The Energy Performance of Buildings (Certificates and Inspections) (England and Wales) Regulations 2007 or the Home Report if in relation to a residential property in Scotland.
*This is the average speed from the provider with the fastest broadband package available at this postcode. The average speed displayed is based on the download speeds of at least 50% of customers at peak time (8pm to 10pm). Fibre/cable services at the postcode are subject to availability and may differ between properties within a postcode. Speeds can be affected by a range of technical and environmental factors. The speed at the property may be lower than that listed above. You can check the estimated speed and confirm availability to a property prior to purchasing on the broadband provider's website. Providers may increase charges. The information is provided and maintained by Decision Technologies Limited. **This is indicative only and based on a 2-person household with multiple devices and simultaneous usage. Broadband performance is affected by multiple factors including number of occupants and devices, simultaneous usage, router range etc. For more information speak to your broadband provider.
Map data ©OpenStreetMap contributors.




