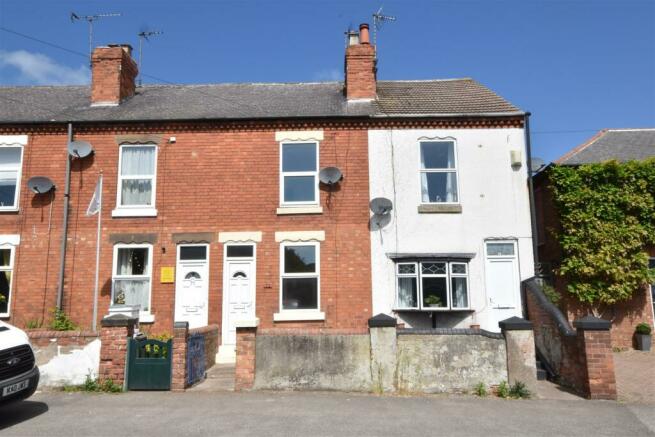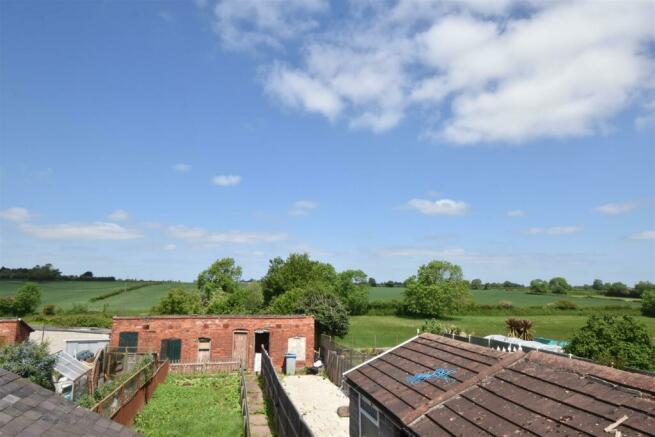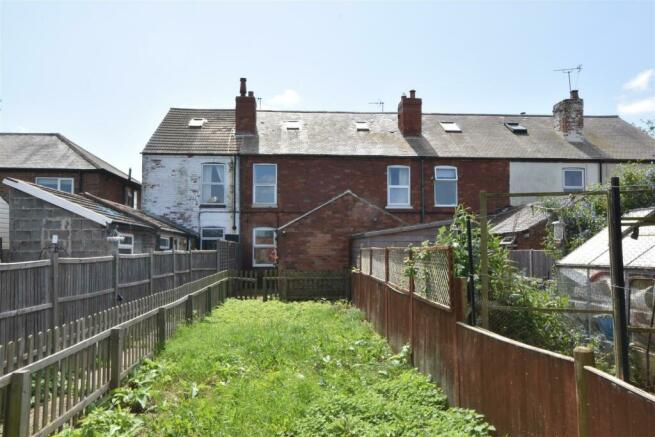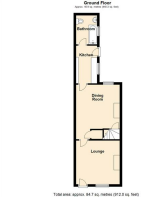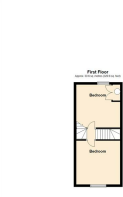Lincoln Road, Tuxford, Newark

- PROPERTY TYPE
Terraced
- BEDROOMS
3
- BATHROOMS
1
- SIZE
Ask agent
- TENUREDescribes how you own a property. There are different types of tenure - freehold, leasehold, and commonhold.Read more about tenure in our glossary page.
Freehold
Key features
- Refurbished Mid Terrace House
- Three Bedrooms
- New Kitchen
- Two Reception Rooms
- Redecorated and Recarpeted
- Enclosed Rear Garden
- Separate Allotment Garden Plot At Rear
- UPVC Double Glazed Windows
- EPC Rating F
Description
The living accommodation can be described as follows, lounge, separate dining room, kitchen with new fitted units complimented by good quality wall tiling. Ground floor bathroom with a white suite. On the first floor there are two double bedrooms, with the rear bedroom having lovely open views of the surrounding countryside. On the second floor is bedroom three which is also a double bedroom.
Outside there is an enclosed forecourt to the front with a pleasant enclosed garden and yard area at the rear. Additionally, there is a separate allotment garden plot to the rear of the terrace. The property has been redecorated and new carpets and floor coverings have also been fitted.
Ideal for a couple or family seeking a sympathetically modernised period home with character which is situated close to a range of local amenities. Viewing is highly recommended.
Tuxford is a large village located 12 miles north of Newark and easily accessed by the A1 dual carriageway. Amenities in the village include a primary school, the Tuxford Academy Secondary School which is rated outstanding by Ofsted, a doctors surgery, local shops include convenience stores, a Co-op store with a new one currently under construction on the fringes of the village. There are takeaways including a fish and chip shop, a newsagent, cafe and 3 pubs. Public footpaths and country lanes gives easy access to the surrounding countryside which is ideal for walking and cycling. Nearby are country parks including Rufford, Clumber, Sherwood Pines and the Sherwood Forest Visitors Centre which is now managed by the RSPB.
This mid-terraced house is constructed of brick elevations under a slate roof covering, the windows are uPVC double glazed and there is a solid fuel central heating system.
The living accommodation can be described in further detail as follows:
Ground Floor -
Lounge - 3.63m x 3.63m (11'11 x 11'11) - UPVC double glazed window to the front, radiator, front entrance door.
Lobby - With cupboard below stairs.
Dining Room - 3.61m x 3.63m (11'10 x 11'11) - With radiator, multi-fuel stove having a central heating back boiler, uPVC double glazed window to the rear elevation, door giving access to the staircase.
Kitchen - 3.12m x 1.70m (10'3 x 5'7) - Re-fitted with a range of attractive gloss finished kitchen units. Additionally, the walls have been re-tiled with contemporary metro style tiling. The Howdens kitchen units have a gloss white finish and comprise, base cupboards and drawers, grey laminated working surfaces above with Lamona stainless steel sink and drainer. There is a fitted washing machine, electric ceramic hob with glass splash back, extractor over, electric oven and wall mounted cupboards. UPVC double glazed window and door to the side elevation.
Bathroom - 1.70m x 2.46m (5'7 x 8'1) - White suite, comprising panelled bath with tiled surround, mixed tap and shower over, low suite WC, pedestal wash hand basin and chrome towel radiator. The floor and walls have been re-tiled fully in attractive gloss finish tiling. Xpelair extractor, uPVC double glazed window to the side, loft access hatch.
First Floor -
Landing - Stairs off.
Bedroom One - 3.63m x 3.61m (11'11 x 11'10) - UPVC double glazed window to the front, radiator.
Bedroom Two - 3.63m x 3.25m (11'11 x 10'8) - UPVC double glazed window to the rear elevation, open views of the surrounding countryside, airing cupboard with hot water cylinder and slatted shelving, radiator.
Second Floor - From the landing a staircase gives access to a second floor bedroom.
Bedroom Three - 3.61m x 3.61m (11'10 x 11'10) - This attic room has a door to the roof storage with walk-in loft space which has a boarded floor, roof light.
Outside - To the front there is a rendered brick wall with wrought iron hand gate, including a paved forecourt, and concrete path leading to the front door.
To the rear of the house there is a concrete yard and path leading along the rear extent, enclosed good sized lawn area.
Brick built outbuilding with wooden door, the outbuilding with number 73 is directly opposite the end of the garden path to the rear of the garden boundary.
Additionally, there is an area of allotment land located with a group of allotment plots in a parcel of land located to the rear of this row of terraces. A plan is included for identification purposes.
Services - Mains water, electricity, and drainage are all connected to the property. Solid fuel central heating.
Tenure - The property is freehold.
Possession - Vacant possession will be given on completion.
Mortgage - Mortgage advice is available through our Mortgage Adviser. Your home is at risk if you do not keep up repayments on a mortgage or other loan secured on it.
Viewing - Strictly by appointment with the selling agents.
Council Tax - Band A with Bassetlaw District Council.
Brochures
Lincoln Road, Tuxford, Newark- COUNCIL TAXA payment made to your local authority in order to pay for local services like schools, libraries, and refuse collection. The amount you pay depends on the value of the property.Read more about council Tax in our glossary page.
- Band: A
- PARKINGDetails of how and where vehicles can be parked, and any associated costs.Read more about parking in our glossary page.
- Ask agent
- GARDENA property has access to an outdoor space, which could be private or shared.
- Yes
- ACCESSIBILITYHow a property has been adapted to meet the needs of vulnerable or disabled individuals.Read more about accessibility in our glossary page.
- Ask agent
Lincoln Road, Tuxford, Newark
Add your favourite places to see how long it takes you to get there.
__mins driving to your place



Your mortgage
Notes
Staying secure when looking for property
Ensure you're up to date with our latest advice on how to avoid fraud or scams when looking for property online.
Visit our security centre to find out moreDisclaimer - Property reference 32405999. The information displayed about this property comprises a property advertisement. Rightmove.co.uk makes no warranty as to the accuracy or completeness of the advertisement or any linked or associated information, and Rightmove has no control over the content. This property advertisement does not constitute property particulars. The information is provided and maintained by Richard Watkinson & Partners, Newark. Please contact the selling agent or developer directly to obtain any information which may be available under the terms of The Energy Performance of Buildings (Certificates and Inspections) (England and Wales) Regulations 2007 or the Home Report if in relation to a residential property in Scotland.
*This is the average speed from the provider with the fastest broadband package available at this postcode. The average speed displayed is based on the download speeds of at least 50% of customers at peak time (8pm to 10pm). Fibre/cable services at the postcode are subject to availability and may differ between properties within a postcode. Speeds can be affected by a range of technical and environmental factors. The speed at the property may be lower than that listed above. You can check the estimated speed and confirm availability to a property prior to purchasing on the broadband provider's website. Providers may increase charges. The information is provided and maintained by Decision Technologies Limited. **This is indicative only and based on a 2-person household with multiple devices and simultaneous usage. Broadband performance is affected by multiple factors including number of occupants and devices, simultaneous usage, router range etc. For more information speak to your broadband provider.
Map data ©OpenStreetMap contributors.
