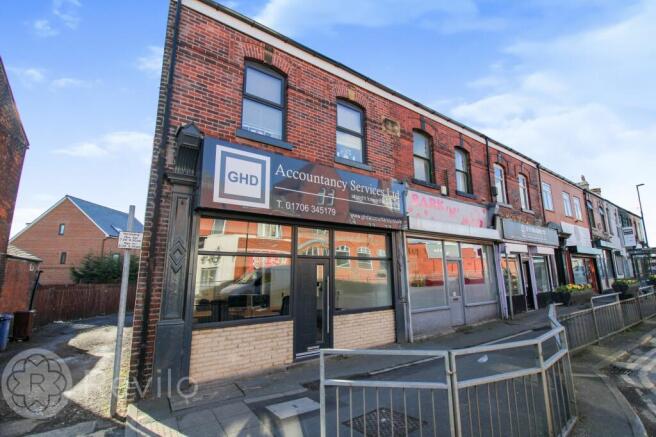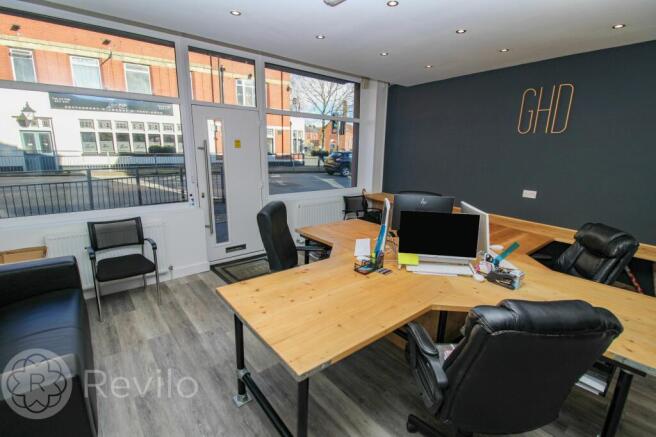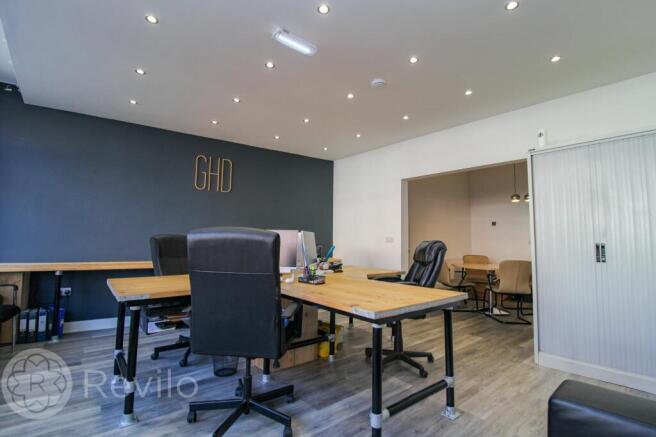
Office for rent
Manchester Road, Rochdale, OL11
Letting details
- Let available date:
- Now
- Deposit:
- £1,390A deposit provides security for a landlord against damage, or unpaid rent by a tenant.Read more about deposit in our glossary page.
- Furnish type:
- Unfurnished
- PROPERTY TYPE
Office
- BATHROOMS
1
- SIZE
Ask agent
Key features
- Ground Floor Commercial Office
- Kitchen with Seating Area
- WC
- Storeroom
- Cellar Space
- DG & GCH
- On Street Parking
- Modernised to a High Standard
- Close to M62 & Local Train Station
Description
*** AVAILABLE NOW / FULLY RENEVATED GROUND FLOOR OFFICE SPACE CURRENTLY BEING USED AS AN ACCOUNTANTS / MODERN KITCHEN WITH SEATIN AREA / WC / STOREROOM / USE OF THE CELLAR/BASEMENT ROOMS / FINISHED TO THE HIGHEST STANDARD & PERFECT FOR A NUMBER OF BUSINESSES / NO CONVERSION COSTS / CLOSE TO M62 MOTORWAY CONNECTION & CASTLETON TRAIN STATION / VIEWINGS COME HIGHLY RECOMMENDED BUT STRICTLY BY APPOINTMENT ONLY ***
Revilo Homes are delighted to offer to the rental market this fully renovated ground floor commercial space currently being used as an accountants but would be ideal for a number of businesses, finished to an extremely high standard and ready to open its doors immediately for the new tenant.
The accommodation briefly comprises of open plan office to the ground floor leading through to a modern fitted kitchen diner, WC and store room. Stairs leading down to the basement with three additional rooms.
Situated a short drive from to the M62 Motorway Connection, walkable access to Castleton train station, we suggest early viewings to avoid disappointment and to fully appreciate the size, finish and position of the property on offer.
EPC Rating: C
Office
5m x 5.35m
Front facing double glazed windows and entrance door, secure electric shutters, two radiators, ceiling spot lights, neutral décor with feature decorated wall, open plan office with archway through to the kitchen, Karndean flooring.
Kitchen Diner
2.94m x 3.93m
Archway through to the open plan office, radiator, modern fitted kitchen with a selection of wall and base units, complementary work surfaces, splash backs, electric hob, sink & drainer, boiling water tap, microwave, integrated fridge, dining area, cellar access, Karndean flooring.
WC
1.15m x 1.37m
Rear facing double glazed frosted window, radiator, two piece suite comprising WC and vanity hand basin.
Store Room
1.14m x 0.89m
Rear facing double glazed frosted window, storage cupboard.
Room One
4.72m x 5.36m
Meters, light, storage, further development potential.
Room Two
4.15m x 4.52m
Light, wall mounted boiler, storage, further development potential.
Room Three
2.98m x 1.75m
Side facing door giving access to the rear yard, light, further development potential.
Parking - On street
On street parking plus the option to park to the rear of the building.
Brochures
Brochure 1Manchester Road, Rochdale, OL11
NEAREST STATIONS
Distances are straight line measurements from the centre of the postcode- Castleton Station0.1 miles
- Rochdale Station1.7 miles
- Rochdale Town Centre Tram Stop2.1 miles
Notes
Disclaimer - Property reference 26ad5daa-7835-4c1b-99b1-a9b294e0a515. The information displayed about this property comprises a property advertisement. Rightmove.co.uk makes no warranty as to the accuracy or completeness of the advertisement or any linked or associated information, and Rightmove has no control over the content. This property advertisement does not constitute property particulars. The information is provided and maintained by Revilo Homes, Rochdale. Please contact the selling agent or developer directly to obtain any information which may be available under the terms of The Energy Performance of Buildings (Certificates and Inspections) (England and Wales) Regulations 2007 or the Home Report if in relation to a residential property in Scotland.
Map data ©OpenStreetMap contributors.







