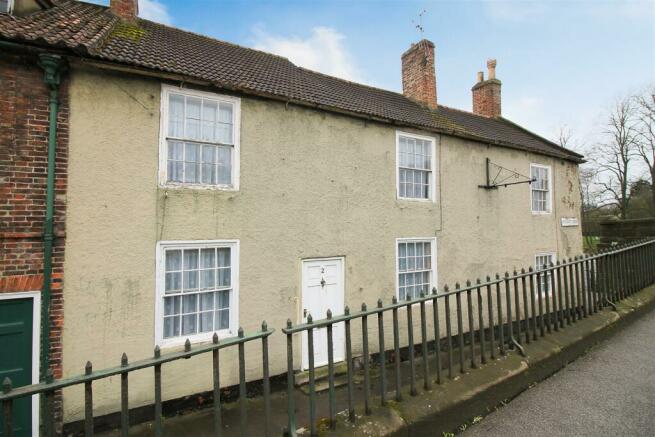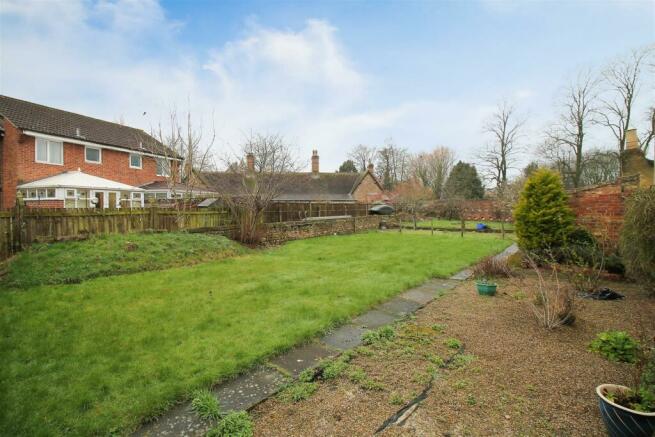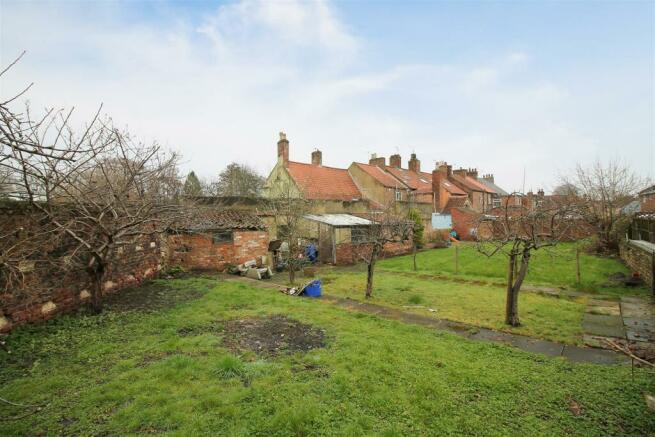
Bondgate Green, Ripon

- PROPERTY TYPE
End of Terrace
- BEDROOMS
4
- BATHROOMS
2
- SIZE
Ask agent
- TENUREDescribes how you own a property. There are different types of tenure - freehold, leasehold, and commonhold.Read more about tenure in our glossary page.
Freehold
Description
A chance to own a part of Ripon’s history, this glorious listed building was previously the Brewers Arms pub. Believed to have originally been two properties, the property offers the opportunity to renovate as one dwelling, or potentially separate back to two, subject to necessary planning consents. Situated on a generous plot extending to almost 0.2 acres and with a range of outbuilding/garages already in place, the site offers endless possibilities. On the ground floor there in an entrance hall, living room, dining room, spacious open plan kitchen/diner/family room, inner hallway, utility room and a shower room. The first floor offers a landing, four good size bedrooms and a shower room. There is also a cellar accessed from the kitchen. The property retains many period features and the downstairs accommodation offers great flexibility, including the potential to use the dining room as a downstairs bedroom, having a shower room adjoining. Externally there are extensive grounds with lovely gardens enjoying Cathedral views, plus an extensive range of outbuildings/garages. Situated close to the city centre and offering a stunning riverside setting, this exciting opportunity is a must to view. There is also vehicular access to the rear of the property.
A chance to own a part of Ripon’s history, this glorious listed building was previously the Brewers Arms pub. Believed to have originally been two properties, the property offers the opportunity to renovate as one dwelling, or potentially separate back to two, subject to necessary planning consents. Situated on a generous plot extending to almost 0.2 acres and with a range of outbuilding/garages already in place, the site offers endless possibilities. On the ground floor there in an entrance hall, living room, dining room, spacious open plan kitchen/diner/family room, inner hallway, utility room and a shower room. The first floor offers a landing, four good size bedrooms and a shower room. There is also a cellar accessed from the kitchen. The property retains many period features and the downstairs accommodation offers great flexibility, including the potential to use the dining room as a downstairs bedroom, having a shower room adjoining. Externally there are extensive grounds with lovely gardens enjoying Cathedral views, plus an extensive range of outbuildings/garages. Situated close to the city centre and offering a stunning riverside setting, this exciting opportunity is a must to view.
This property is in council tax band D.
Ground Floor -
Entrance Hall - Main entrance door, further door into:
Kitchen/Diner/Family Room - 23' 9'' x 14' 4'' (7.24m x 4.38m) -
Dining/Family Area - Window to the front elevation, central heating radiator, double doors leading to the living room, open into:
Kitchen - Window to the rear elevation and door leading to the rear garden, fitted with a range of base units with rolled edge work surfaces incorporating a breakfast bar, oven, stainless steel sink with mixer tap, space for fridge, space and plumbing for dishwasher, central heating radiator, doors leading to the cellar and inner hallway.
Living Room - 14' 4'' x 12' 6'' (4.36m x 3.80m) - Fireplace with gas fire and back boiler, central heating radiator, window to the front elevation, door and step down to:
Dining Room - 13' 7'' x 12' 3'' (4.14m x 3.74m) - Window to the front elevation, central heating radiator, door into:
Hallway - Tiled floor, half glazed door to the rear garden, door into inner hallway, central heating radiator, door into:
Utility Room - 14' 11'' x 4' 9'' (4.54m x 1.44m) - Three windows to the rear elevation, stainless steel sink with storage unit below, space and plumbing for washing machine and dryer.
Shower Room - 12' 2'' x 5' 3'' (3.72m x 1.60m) - Window to the rear elevation, suite comprising a wash hand basin, toilet and walk in shower, central heating radiator, tiled floor.
Inner Hallway - Stairs rising to the first floor, access from the kitchen, skylight to the rear elevation.
First Floor -
Landing - Loft access hatch, door into:
Bedroom 1 - 13' 11'' x 12' 8'' (4.23m x 3.87m) - Window to the front elevation, central heating radiator, extensive range of fitted wardrobes.
Bedroom 2 - 14' 2'' x 14' 2'' (4.31m x 4.31m) - Display fireplace, central heating radiator, window to the front elevation.
Bedroom 3 - 13' 7'' x 9' 1'' (4.13m x 2.78m) - Window to the front elevation, display fireplace and fitted wardrobes, central heating radiator.
Bedroom 4 - 9' 5'' x 8' 2'' (2.86m x 2.50m) - Display fireplace, fitted storage to chimney recesses, central heating radiator, window to the rear elevation.
Shower Room - Wash hand basin, toilet and corner shower cubicle with glazed screen and shower.
Outside - To the rear and side of the property there are delightful gardens, mainly laid to lawn and enjoying Cathedral views. There are several outbuilding, plus two garages and a further store room. Double gates give access back onto the front lane and vehicle access is believed to still exist, giving access to the parking areas and garages.
Brochures
Bondgate Green, RiponBrochureEnergy performance certificate - ask agent
Council TaxA payment made to your local authority in order to pay for local services like schools, libraries, and refuse collection. The amount you pay depends on the value of the property.Read more about council tax in our glossary page.
Band: D
Bondgate Green, Ripon
NEAREST STATIONS
Distances are straight line measurements from the centre of the postcode- Knaresborough Station8.8 miles
About the agent
Davis & Lund are Ripon's Number one Independent Estate & Lettings Agent.
A transparent & trustworthy company specialising in Residential Sales, Lettings & Property Management. Run by local staff with over 65 years experience in property and finance, they have a real passion for both property and the beautiful City of Ripon.
That's not all, they also have a dedicated financial services team in place that can assist with all your financial needs from arranging your mortgage/life pro
Notes
Staying secure when looking for property
Ensure you're up to date with our latest advice on how to avoid fraud or scams when looking for property online.
Visit our security centre to find out moreDisclaimer - Property reference 30759389. The information displayed about this property comprises a property advertisement. Rightmove.co.uk makes no warranty as to the accuracy or completeness of the advertisement or any linked or associated information, and Rightmove has no control over the content. This property advertisement does not constitute property particulars. The information is provided and maintained by Davis & Lund, Ripon. Please contact the selling agent or developer directly to obtain any information which may be available under the terms of The Energy Performance of Buildings (Certificates and Inspections) (England and Wales) Regulations 2007 or the Home Report if in relation to a residential property in Scotland.
Auction Fees: The purchase of this property may include associated fees not listed here, as it is to be sold via auction. To find out more about the fees associated with this property please call Davis & Lund, Ripon on 01765 532332.
*Guide Price: An indication of a seller's minimum expectation at auction and given as a “Guide Price” or a range of “Guide Prices”. This is not necessarily the figure a property will sell for and is subject to change prior to the auction.
Reserve Price: Each auction property will be subject to a “Reserve Price” below which the property cannot be sold at auction. Normally the “Reserve Price” will be set within the range of “Guide Prices” or no more than 10% above a single “Guide Price.”
*This is the average speed from the provider with the fastest broadband package available at this postcode. The average speed displayed is based on the download speeds of at least 50% of customers at peak time (8pm to 10pm). Fibre/cable services at the postcode are subject to availability and may differ between properties within a postcode. Speeds can be affected by a range of technical and environmental factors. The speed at the property may be lower than that listed above. You can check the estimated speed and confirm availability to a property prior to purchasing on the broadband provider's website. Providers may increase charges. The information is provided and maintained by Decision Technologies Limited. **This is indicative only and based on a 2-person household with multiple devices and simultaneous usage. Broadband performance is affected by multiple factors including number of occupants and devices, simultaneous usage, router range etc. For more information speak to your broadband provider.
Map data ©OpenStreetMap contributors.





