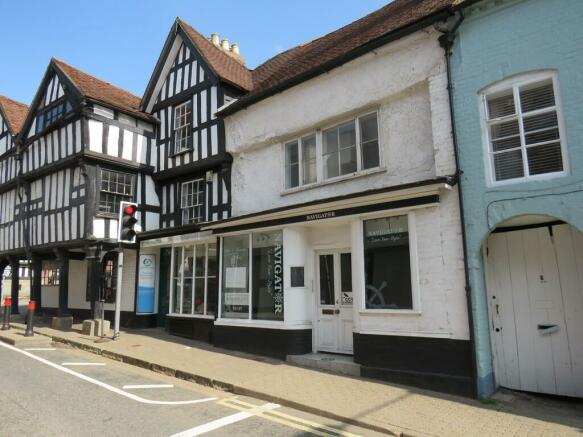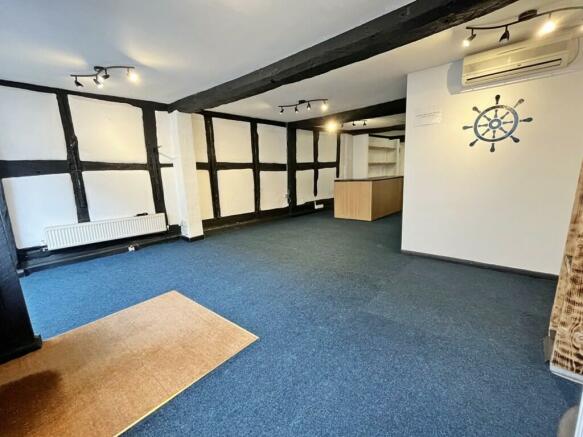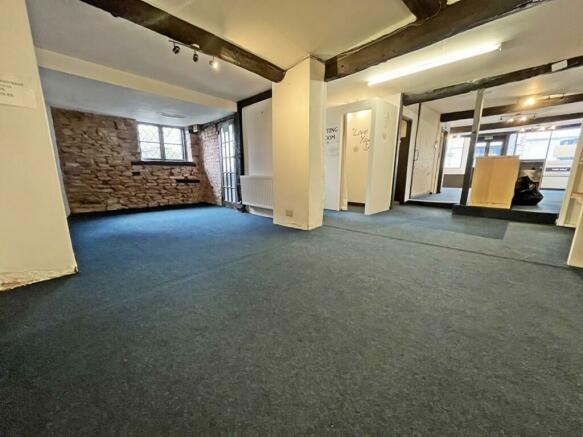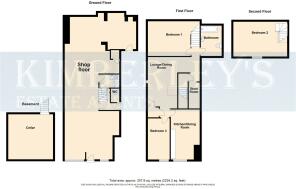
New Street, Ledbury
Letting details
- Let available date:
- Ask agent
- PROPERTY TYPE
Retail Property (high street)
- SIZE
Ask agent
Description
LOCATION
Located near the heart of 'Old' Ledbury town this is a great opportunity to acquire a property that can work for you as a home and provide your retail or home working space;
As expected the property is located close to the centre of Ledbury which offers recreational facilities, schooling & a Main Line Railway Station on the northern outskirts. For those who need to commute utilising the Motorway Network the property is approximately 4 miles from Junction 2, M50 at Redmarley D´Abitot.
DESCRIPTION
We are delighted to offer you the opportunity to LET this Grade 2 listed property which offers spacious ACCOMMODATION over 3 floors, exposed beams to walls and ceilings (plus Cellar), that includes the spacious SHOP benefiting from Gas fired Central heating, fitting room, Staff Kitchen, cloakroom and a fire exit door.
The Three Bedroom Flat benefits from having a Good sized Lounge, Family Bathroom, Kitchen/Diner and gas fired central heating.
The property deserves viewing to appreciate the nature of the Building, which would benefit from updating and improvement, but has gas fired central heating to the Maisonette, plus many Everest secondary double glazed windows. To aid your understanding these details incorporate "Layout Plans".
ACCOMMODATION
THE PROPERTY COMPRISES AS FOLLOWS (all dimensions stated are approximate)
Entrance via part glazed door leading to the:
Shop floor 47'0'' deep max. & 14'5''min. x 23'0''max width to side aspect window & 10'6''min. with front and side aspect windows; coil matt, exposed beams to walls and ceiling, numerous power points, three radiators, telephone point, l-shaped counter, fitted shelving, fire exit door, seven ceiling light points and door to;
Airing Cupboard having a wall mounted Worcester 24i gas fired central heating boiler and door from shop leads to the;
Inner Hall with door to the Cellar and door to the:
Kitchen Area being fitted with a base unit with a laminate worktop over and an inset stainless steel sink and finally ceiling light point.
Door from Shop leads to the:
Inner Hall with wall light and door to the;
Cloakroom having a side aspect window, low level closed coupled W.C, wash basin, radiator, ceiling light point and door to the fire exit and stairs to the;
Landing having a ceiling light point, smoke detector and door to Inner Hall leading to the Lounge and door to the store/airing cupboard having a wall mounted Worcester gas fired central heating boiler, power points and ceiling light point.
Lounge 17'3''max. & 9'11''min. x 17'1''max. & 5'1''min. having a side aspect window and a sky light; exposed beams to walls and ceilings, power points, radiator, telephone point, four wall lights, ceiling light point and doors to the Store Cupboard and doors to the Bedroom Three;
Kitchen/Diner 16'8'' x 9'9'' having a front aspect window and Kitchen is fitted with base and wall units with laminate worktops, inset sink plus splashback tiling behind and a fitted electric oven. Kitchen is completed by space and provision for an electric oven, fridge freezer and washing machine, power points, exposed beams to walls and ceilings, radiator and three spownlighters.
Bedroom Three 13'9'' x 7'5'' having a front aspect window, radiator, power points and ceiling light point.
Door from Inner Hall with steps down and doors to;
Bedroom One 13'11'' x 11'6'' with side aspect window, exposed beams to walls and ceilings, radiator, power points and two ceiling light points.
Bathroom Fitted suite comprising of low level closed coupled W.C, wash basin inset to vanity unit, paneled sided bath with mixer shower and full height tiling to bath area. Bathroom is completed by; radiator and ceiling light point.
Stairs from Hall lead to;
Bedroom Two 11'7'' x 15'2'' to low sloping roof area. Having a front aspect velux window, power points and two ceiling points.
OUTSIDE/GARDENS
The property is located adjacent to the footpath of ´New Street´ next to the traffic lights by the cross road and currently via the shop you have side access with a footpath leading to New Street.
SERVICES
SERVICES Mains Electricity, Gas, Water and Drainage
OUTGOINGS
£19,500 per annum
New Street, Ledbury
NEAREST STATIONS
Distances are straight line measurements from the centre of the postcode- Ledbury Station0.7 miles
- Colwall Station4.2 miles
About the agent
Kimberley's is an established independent Estate Agents with offices in both Ledbury and Malvern. We pride ourselves in providing you with professional, friendly expert advice on all your property requirements in residential Sales and Lettings in both Ledbury and Malvern and their surrounding areas.
Notes
Disclaimer - Property reference 101909001523. The information displayed about this property comprises a property advertisement. Rightmove.co.uk makes no warranty as to the accuracy or completeness of the advertisement or any linked or associated information, and Rightmove has no control over the content. This property advertisement does not constitute property particulars. The information is provided and maintained by Kimberley's Estate Agents, Ledbury. Please contact the selling agent or developer directly to obtain any information which may be available under the terms of The Energy Performance of Buildings (Certificates and Inspections) (England and Wales) Regulations 2007 or the Home Report if in relation to a residential property in Scotland.
Map data ©OpenStreetMap contributors.






