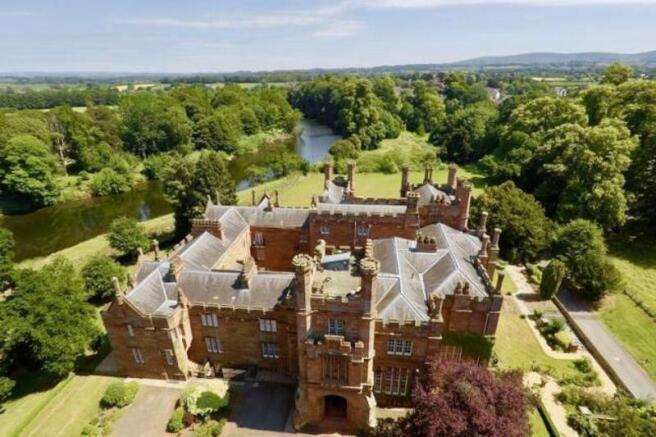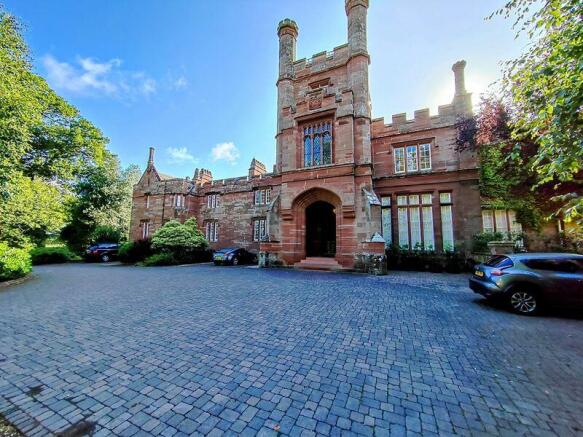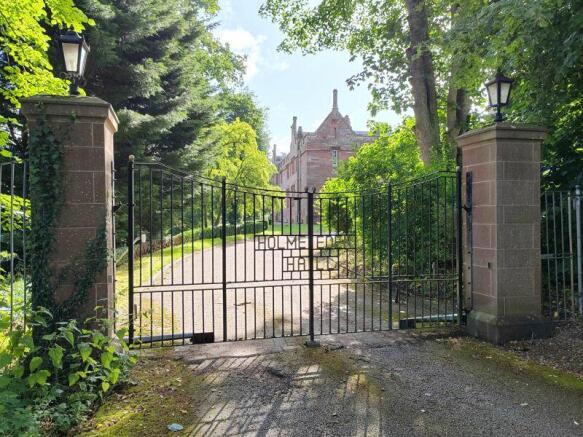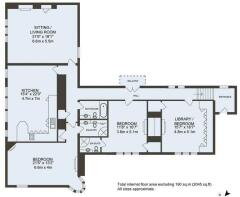3 bedroom apartment for sale
Holme Eden Hall, Warwick Bridge

- PROPERTY TYPE
Apartment
- BEDROOMS
3
- BATHROOMS
3
- SIZE
Ask agent
Key features
- An Amazing First Floor Apartment Forming Part Of This Fine Grade II Listed Property, Holme Eden Hall
- Spacious Flexible Accommodation With Well Proportioned Rooms
- Vestibule
- Gallery Hallway
- Large Sitting/Living Room
- Library/Second Reception Room/Third Bedroom
- Open Plan Family Room/Dining Kitchen
- Two Double Bedrooms (Both With Ensuite)
- Family Bathroom
- Juliette Balcony, Secure Store, Allocated Parking & Communal Gardens
Description
The Property
Homesearch Direct is delighted to offer to the market this three bedroom apartment forming part of Holme Eden Hall, a Grade II Listed former home of the prominent Peter Dixon, head of Peter Dixon & Son's. Holme Eden Hall is only one of a handful of calendars houses in the UK, so called having 365 windows for the days of the year, 12 corridors to represent the months, 7 entrances for the days of the week and four floors to represent the seasons. Having been restored in 2003 to an extremely high standard, the hall was developed into 12 apartments. No10 being situated to the North side of the building and enjoying spectacular views over the River Eden. The property which is situated on the first floor is accessed via an original spiral stone staircase. The apartment itself offers amazing flexible accommodation with spacious rooms packed with original character. Accommodation comprises Entrance into Vestibule, Gallery Hallway, Large Sitting/Living Room, further Library/Second Reception Room/Third Bedroom, Open Plan Family Room/Dining Kitchen, Two Double Bedrooms (both with Ensuite) and a Family Bathroom. There is a Juliette balcony overlooking the courtyard, secure store in the basement and allocated parking. The grounds also enjoy breath taking communal gardens. Holme Eden Hall was built in 1833 in a Tudor style by Peter Dixon head of Peter Dixon & Son's, a famous shipping and cotton mill company. Holme Eden Hall was constructed as a family home and was designed by renowned Newcastle architect John Dobson. The skyline of Holme Eden Hall can be seen from a distance and the building boasts ornamental chimneys, porch tower and mullion windows. Following on Dixon's death, the estate was put up for auction and purchased by Mr Liddle of Warwick Hall, the adjoining estate. The property was later inherited by the Benedictine nuns who remained at Holme Eden Abbey until 1983. It briefly returned to private ownership before being sold to become a nursing home in 1985. Being a building of historical importance and rarity, Holme Eden Hall has been featured on 'Great Interior Design Challenge' on the BBC.
In through the original front door to:
Entrance Vestibule
Ornate antico flooring, original decorative coving, access to the loft, sliding sash window, an area to seat a bench, steps down into:
Galleried Hallway
A beautifully appointed hallway, telephone point for the intercom system, two sliding sash windows overlooking the courtyard, original decorative coving, picture rail, two radiators, T.V. point, broadband connection, french doors leading to a Juliette balcony overlooking the courtyard, feature shelving with LED spotlights, further loft access, built in cupboard housing the hot water pressure system, shelving for towels and bedroom linen, second intercom phone system, original doors to all bedrooms, bathroom,
sitting/living room and kitchen.
Sitting/Living Room 21' 6'' x 18' 1'' (6.55m x 5.51m)
A beautifully appointed sitting/living room, bursting with original charm and features, fantastic large sash picture window with shutters overlooking the local countryside and the river Eden, original open feature fireplace, decorative coving, ceiling rose, karndean flooring, two large radiators, built in cupboard, T.V. and telephone points, fitted storage, further sash window overlooking the inner courtyard.
Kitchen 22' 9'' x 15' 4'' (6.93m x 4.67m)
An amazing fitted kitchen with a range of base and wall units, complementary worktop surface, one and a half bowl sink and drainer with a mixer tap, fitted double Zanussi built in oven and grill, separate five ring gas hob, stainless steel splashback and extractor above, integrated fridge freezer, integrated microwave, integrated dishwasher, space for a large dining table and a sofa, stainless steel chef's worktop, large sash window with shutters overlooking the local countryside towards the river Eden, decorative coving, antico flooring, two large radiators, further sash window with shutters.
Master Bedroom 21' 6'' x 13' 2'' (6.55m x 4.01m)
A beautifully appointed master bedroom with the benefit of an ensuite, with an original cast iron feature fire, decorative coving, picture rail, large built in cupboard with shelving, large sliding sash window with original shutters, two radiators, door into:
Ensuite Shower Room
Corner shower cubicle with a thermostatic shower, shower screen, WC, vanity unit, part tiled walls, decorative coving, chrome heated towel ladder, shaver power point, sunken spotlights to the ceiling, extractor fan.
Bedroom Two 16' 7'' x 11' 8'' (5.05m x 3.55m)
Large double bedroom with the benefit of an ensuite, with an original cast iron feature fireplace, semi circular picture window with original shutters and seating area, decorative coving, picture rail, two radiators, further sliding sash window overlooking the entrance to Holme Eden Hall and the communal grounds, original doors to the large built in cupboard and the ensuite.
Ensuite
Corner shower cubicle with electric shower and jets, WC, vanity unit, part tiled walls, heated towel ladder, decorative coving, LED spotlights to the ceiling, shaver power point.
Bedroom Three 16' 7'' x 15' 7'' (5.05m x 4.75m)
This beautiful large double bedroom has an amazing fitted bookcase and storage with LED spotlights, original fireplace, coving and picture rail, radiator, large sash window with shutters overlooking the communal grounds.
Bathroom
White three piece bathroom suite, bath with mixer shower over, WC, vanity unit, part tiled walls, decorative coving, heated towel ladder, LED spotlight to the ceiling, extractor fan.
Outside
The property boasts the most amazing communal gardens with unobstructed views of the local countryside towards the River Eden, there is also designated off street parking.
Services
Mains gas, water, electricity and drainage. Gas central heating. Leasehold. 999 years remaining from 2005. Management fees and ground rent are £480.00 per calendar month. Council Tax Band F.
Brochures
Full Details- COUNCIL TAXA payment made to your local authority in order to pay for local services like schools, libraries, and refuse collection. The amount you pay depends on the value of the property.Read more about council Tax in our glossary page.
- Band: F
- PARKINGDetails of how and where vehicles can be parked, and any associated costs.Read more about parking in our glossary page.
- Yes
- GARDENA property has access to an outdoor space, which could be private or shared.
- Ask agent
- ACCESSIBILITYHow a property has been adapted to meet the needs of vulnerable or disabled individuals.Read more about accessibility in our glossary page.
- Ask agent
Holme Eden Hall, Warwick Bridge
Add an important place to see how long it'd take to get there from our property listings.
__mins driving to your place
Get an instant, personalised result:
- Show sellers you’re serious
- Secure viewings faster with agents
- No impact on your credit score



Your mortgage
Notes
Staying secure when looking for property
Ensure you're up to date with our latest advice on how to avoid fraud or scams when looking for property online.
Visit our security centre to find out moreDisclaimer - Property reference 12021876. The information displayed about this property comprises a property advertisement. Rightmove.co.uk makes no warranty as to the accuracy or completeness of the advertisement or any linked or associated information, and Rightmove has no control over the content. This property advertisement does not constitute property particulars. The information is provided and maintained by Homesearch Direct, Carlisle. Please contact the selling agent or developer directly to obtain any information which may be available under the terms of The Energy Performance of Buildings (Certificates and Inspections) (England and Wales) Regulations 2007 or the Home Report if in relation to a residential property in Scotland.
Auction Fees: The purchase of this property may include associated fees not listed here, as it is to be sold via auction. To find out more about the fees associated with this property please call Homesearch Direct, Carlisle on 01228 582040.
*Guide Price: An indication of a seller's minimum expectation at auction and given as a “Guide Price” or a range of “Guide Prices”. This is not necessarily the figure a property will sell for and is subject to change prior to the auction.
Reserve Price: Each auction property will be subject to a “Reserve Price” below which the property cannot be sold at auction. Normally the “Reserve Price” will be set within the range of “Guide Prices” or no more than 10% above a single “Guide Price.”
*This is the average speed from the provider with the fastest broadband package available at this postcode. The average speed displayed is based on the download speeds of at least 50% of customers at peak time (8pm to 10pm). Fibre/cable services at the postcode are subject to availability and may differ between properties within a postcode. Speeds can be affected by a range of technical and environmental factors. The speed at the property may be lower than that listed above. You can check the estimated speed and confirm availability to a property prior to purchasing on the broadband provider's website. Providers may increase charges. The information is provided and maintained by Decision Technologies Limited. **This is indicative only and based on a 2-person household with multiple devices and simultaneous usage. Broadband performance is affected by multiple factors including number of occupants and devices, simultaneous usage, router range etc. For more information speak to your broadband provider.
Map data ©OpenStreetMap contributors.




