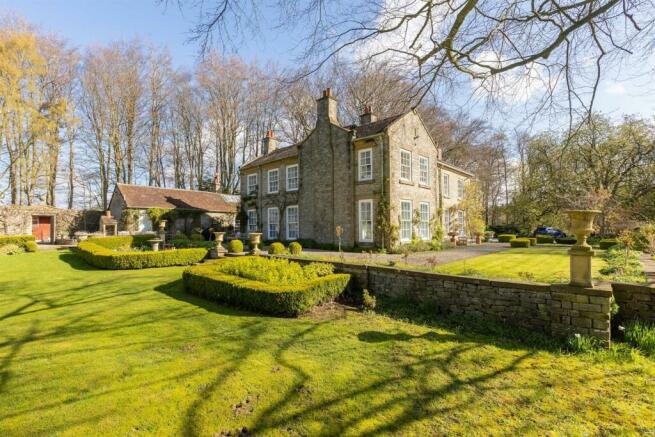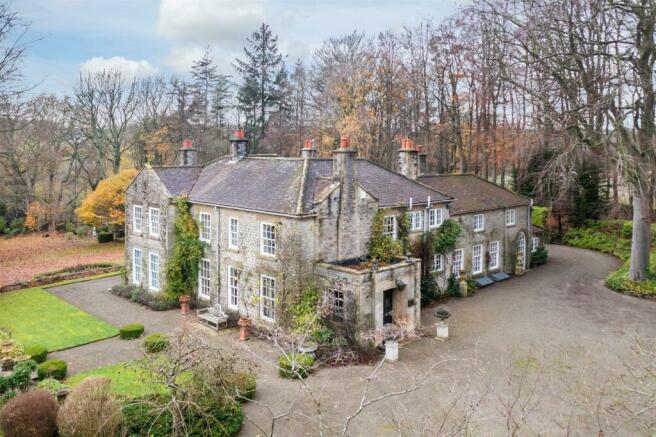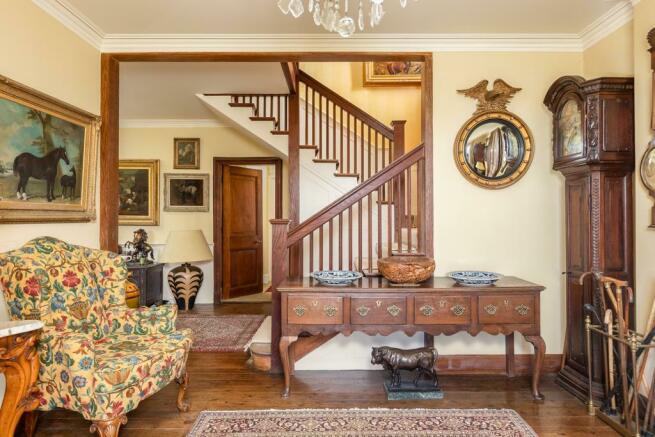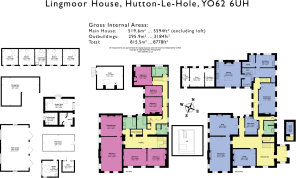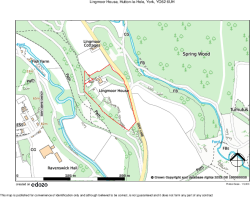
Lingmoor House, Hutton-Le-Hole, York

- PROPERTY TYPE
House
- BEDROOMS
7
- BATHROOMS
4
- SIZE
8,778 sq ft
816 sq m
- TENUREDescribes how you own a property. There are different types of tenure - freehold, leasehold, and commonhold.Read more about tenure in our glossary page.
Freehold
Key features
- Substantial, stone-built country house in 10 acres
- Historic property with an abundance of period features, not listed
- Generous and versatile living accommodation circa 5600 sq ft
- Superb family house with ample storage options and domestic offices
- Range of outbuildings totalling 3200 sq ft
- Discreet and private location in the North York Moors National Park
- Glorious outlook over gardens, woodland and beyond to the hills
- Rural property convenient for Kirkbymoorside and close to Helmsley
- Rapid railway connection to London from Thirsk and York
Description
Lingmoor House is a distinguished country house that enjoys an enviable position, elevated and protected on all sides by woodland. Formerly part of the Ravenswick Estate, in the 1890s the property was transformed from a farmhouse into a distinguished country house using stone from its own quarry and English oak from its extensive woodland. The William Morris Foundation were responsible for the interiors including three significant Arts and Crafts fireplaces. As expected of a property with a notable heritage, there is an abundance of character features in every room. These include tall sash windows, oak panelled doors, ornate cast iron radiators, original cupboard doors with iron latches, magnificent working fireplaces on both floors, elegant cornice and mouldings, wall panelling, mellow floorboards, a wide oak staircase and remarkable, antique marble bathroom fittings. Technology featured early at Lingmoor House and it is believed to be the first home in Ryedale to have had central heating installed.
Entrance vestibule, staircase hall, cloakroom/wc, 4 reception rooms, kitchen/breakfast/living room, prep kitchen, butler’s pantry, boot room, inner hall and back staircase, wine cellar
Principal bedroom suite with dressing room and bathroom, 5 further bedrooms, 3 further bathrooms, loft
Integral workshop and stores, triple garage block, stable block, cottage, barn, garden room, summerhouse, greenhouse, sheds
Gardens, wooded grounds, kitchen garden, paddock
In all some 10 acres
Additional Information - The kitchen/breakfast/living room has double height ceilings into the roof space and French doors opening south into the courtyard. In the main kitchen parlour are cupboards, a Range cooker, wood burning stove housed in a marble fireplace and ample room for a family-sized dining room table and sofa; alongside is the useful prep kitchen with fitted units and sink and a separate butler’s pantry. There are three, beautifully proportioned reception rooms as well as a large study. The panelled drawing room has floor-to-ceiling sash windows providing a fine outlook over the formal gardens and a handsome, Arts and Crafts stone fireplace with a cast iron hob grate. The sitting room also has the original floor-to-ceiling windows and a stone fireplace housing a wood-burning stove. The study enjoys a southerly outlook through a pair of tall sash windows and has a handsome antique fireplace. The entrance vestibule on the eastern elevation of the house opens to a grand reception hall where a fine oak staircase with shallow treads ascends to the first floor landing. The 24 ft principal bedroom enjoys a glorious outlook across the gardens to the hills beyond; alongside is a large dressing room and magnificent his & her bathrooms. There are four further double bedrooms and a single bedroom, four bathrooms in all.
Entrance vestibule, staircase hall, cloakroom/wc, 4 reception rooms, kitchen/breakfast/living room, prep kitchen, butler’s pantry, boot room, inner hall and back staircase, wine cellar
Principal bedroom suite with dressing room and bathroom, 5 further bedrooms, 3 further bathrooms, loft
Integral workshop and stores, triple garage block, stable block, cottage, barn, garden room, summerhouse, greenhouse, sheds
Gardens, wooded grounds, kitchen garden, paddock
In all some 10 acres
Outside - A long tarmacadamed drive crosses a cattle grid and wends its way through private woodland to the gravelled area in front of the house. Here the drive splits continuing to the rear entrance of the house, the stables, garaging and additional outbuildings. The house enjoys great privacy surrounded by its own land and landscaped gardens that blend into native woodland at the periphery. The sunny courtyard has three points of access from the house and connects to an elevated terrace with wide, stone steps descending to sweeping lawns and formal gardens. There is a traditional kitchen garden extending to some half an acre, its high mellow wall lined with espalier trees, its beds interspersed with gravel paths and clipped hedging; alongside is a productive orchard. A range of outbuildings lies on the eastern boundary. Concealed from the house is a stone quarry, no longer in use, which functioned as a tennis court in the 1920s and is a now effectively a wildlife sanctuary inhabited by barn owls and buzzards. The gardens extend to some three acres in addition to an enclosed paddock and native woodland - 9.9 acres in all.
Outbuildings - Integral workshop and stores
Detached stone-built garage with three bays, power and light
Modern, timber stable block includes four stables all with rubber floors and a tack room. Alongside is a holding paddock/potential manège accessed by a five-bar gate.
Former groom’s cottage now divided into an office space, potting house and sauna
Garden room, summer house, greenhouse, two sheds, hen house with run
Open timber storage barn
Environs - Lingmoor House lies south of the village of Hutton le Hole in glorious wooded countryside above the river Dove. Hutton le Hole is one of the most picturesque villages in the National Park. It lies in a natural hollow and is flanked by the limestone headlands of the Tabular Hills and heather-clad Spaunton Moor. A clear moorland stream winds its way through the grassy knolls that form the village green and it is home to Ryedale Folk Museum, has two cafés and a public house with another at neighbouring Lastingham. This area is in the heart of quintessential North Yorkshire countryside within the North York Moors National Park and adjacent to the Howardian Hills. In striking distances are many superb gourmet pubs including two with Michelin Stars. Kirkbymoorside lies two miles lies to the south and has all the amenities of a country town. There are highly regarded schools nearby, both state and independent, including Ryedale school (Ofsted Outstanding) six miles away, and Terrington Hall prep school and Ampleforth College within easy reach. The city of York lies in comfortable reach to the south with its mainline railway connecting to Edinburgh, Manchester and London Kings Cross in under two hours, with Thirsk also offering a direct service to Kings Cross.
General - Tenure: Freehold
EPC Rating: F
Services & Systems: Mains electricity. Oil central heating. Private water supply, water borehole. Private drainage.
Fixtures & Fittings: Only those mentioned in these sales particulars are included in the sale. All others, such as fitted carpets, curtains, light fittings, garden ornaments etc., are specifically excluded but may be made available by separate negotiation.
Viewing: Strictly by appointment
Brochures
Brochure- COUNCIL TAXA payment made to your local authority in order to pay for local services like schools, libraries, and refuse collection. The amount you pay depends on the value of the property.Read more about council Tax in our glossary page.
- Band: H
- PARKINGDetails of how and where vehicles can be parked, and any associated costs.Read more about parking in our glossary page.
- Yes
- GARDENA property has access to an outdoor space, which could be private or shared.
- Yes
- ACCESSIBILITYHow a property has been adapted to meet the needs of vulnerable or disabled individuals.Read more about accessibility in our glossary page.
- Ask agent
Lingmoor House, Hutton-Le-Hole, York
Add your favourite places to see how long it takes you to get there.
__mins driving to your place



Outstanding York Agent
Blenkin & Co is probably the most successful high profile independent estate agent in York. From our offices in Bootham, central York, we handle residential property sales across York, North Yorkshire, the East Riding and further afield, and have an outstanding track record that has endured for decades. Our portfolio includes multi-million pound country houses, townhouses, city apartments, boutique new developments and rural cottages.
LettingsWe offers a Lettings & Management service that is closely aligned with our sales service and is successfully raising expectations of service and outcome across the industry. Blenkin & Co Lettings has built a superb portfolio of properties across city, country and coast ranging from country houses, town houses, coastal cottages and city centre apartments. Lettings Manager, Jennifer Marsden, is dividing her time between Blenkin & Co's York office and her Landrover Discover 'Mobile Command Centre' that traverses every corner of Yorkshire.
Bespoke serviceBlenkin & Co has successfully sold some of Yorkshire's finest property over the last 30 years. We know our values and can back up all advice with hard evidence. The hallmark of Blenkin & Co is our fully bespoke service that is designed to meet the particular needs of individual clients. Managing Director Edward Hartshorne has assembled a team of intelligent professionals able to handle every aspects of the sales and marketing service, including the all-important sales progression. We never delegate to office juniors.
Your mortgage
Notes
Staying secure when looking for property
Ensure you're up to date with our latest advice on how to avoid fraud or scams when looking for property online.
Visit our security centre to find out moreDisclaimer - Property reference 31984497. The information displayed about this property comprises a property advertisement. Rightmove.co.uk makes no warranty as to the accuracy or completeness of the advertisement or any linked or associated information, and Rightmove has no control over the content. This property advertisement does not constitute property particulars. The information is provided and maintained by Blenkin & Co, York. Please contact the selling agent or developer directly to obtain any information which may be available under the terms of The Energy Performance of Buildings (Certificates and Inspections) (England and Wales) Regulations 2007 or the Home Report if in relation to a residential property in Scotland.
*This is the average speed from the provider with the fastest broadband package available at this postcode. The average speed displayed is based on the download speeds of at least 50% of customers at peak time (8pm to 10pm). Fibre/cable services at the postcode are subject to availability and may differ between properties within a postcode. Speeds can be affected by a range of technical and environmental factors. The speed at the property may be lower than that listed above. You can check the estimated speed and confirm availability to a property prior to purchasing on the broadband provider's website. Providers may increase charges. The information is provided and maintained by Decision Technologies Limited. **This is indicative only and based on a 2-person household with multiple devices and simultaneous usage. Broadband performance is affected by multiple factors including number of occupants and devices, simultaneous usage, router range etc. For more information speak to your broadband provider.
Map data ©OpenStreetMap contributors.
