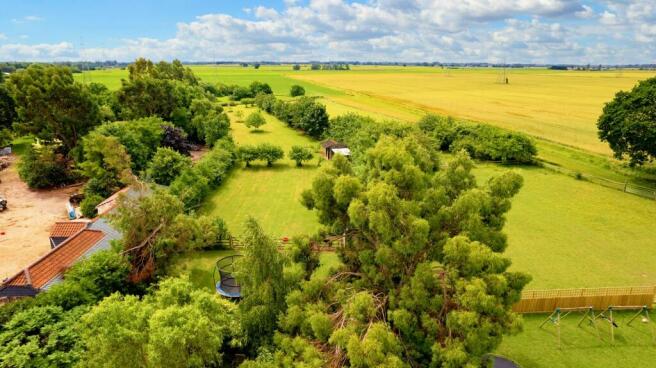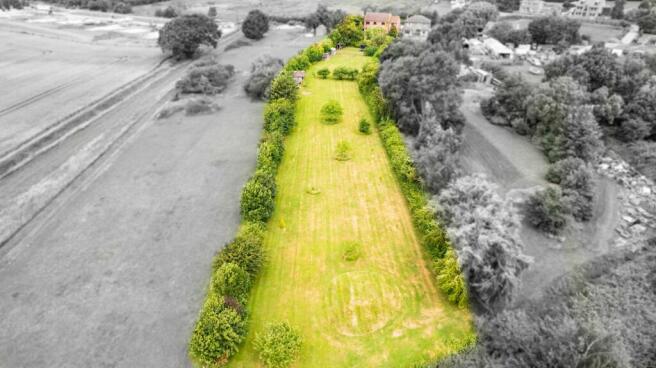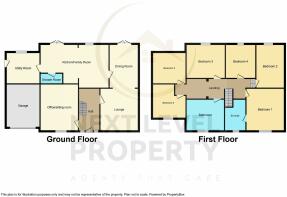Walnut Road, Walpole St. Peter, PE14

- PROPERTY TYPE
Detached
- BEDROOMS
6
- BATHROOMS
2
- SIZE
Ask agent
- TENUREDescribes how you own a property. There are different types of tenure - freehold, leasehold, and commonhold.Read more about tenure in our glossary page.
Freehold
Key features
- TOTAL PLOT JUST OVER 1 ACRE
- BEAUTIFUL LANDSCAPED GARDENS MEASURING OVER 575FT LONG!
- SIX DOUBLE BEDROOMS
- LOUNGE, DINING ROOM AND A 24FT KITCHEN/FAMILY ROOM
- LARGE OFFICE/SECOND SITTING ROOM IDEAL TO WORK FROM HOME
- GARAGE AND LOTS OF PARKING
- SEMI RURAL NORFOLK VILLAGE LOCATION
- EQUESTRIAN POTENTIAL
- SEPARATE RIGHTS FOR VEHICULAR ACCESS TO THE LAND
- NO UPWARD CHAIN IF REQUIRED
Description
Step inside and prepare to be amazed. With six DOUBLE bedrooms, this house has enough room to accommodate even the largest of families or a group of friends who simply can't get enough of each other. The lounge, dining room, and a whopping 24ft kitchen/family room will surely be the centre of all your entertaining needs. And let's not forget the large office/second sitting room, ideal for those who like to take their work-home balance to a whole new level. Working from home has never been so fabulous!
But wait, there's more! For all you car enthusiasts, we have not one, but a garage and LOTS of parking. Need space for your beloved horse or dream of becoming an equestrian extraordinaire? Well, hold on tight because this property has EQUESTRIAN potential! With separate rights for vehicular access to the land, you can ride off into the sunset whenever your heart desires.
Now, let's talk outdoor space, shall we? The front garden is simply lovely, boasting a substantial driveway that can accommodate more vehicles than you can count. You'll find a perfectly manicured lawn, accompanied by a majestic mature tree and gated access to the rear of the property. But that's just the beginning.
Prepare to be swept off your feet by the rear garden, which is nothing short of a fairy tale. You'll be greeted by a formal entertaining area that features an ornamental garden pond and a paved seating area. It's the ideal spot for sipping your morning coffee or hosting extravagant soirées. The garden seamlessly flows into a charming play area, complete with ample space for all your toys and hobbies. And let's not forget about the variety of mature trees, plants, and shrubs that elegantly adorn the decorative borders.
But wait, there's still more to explore! As you venture further into the gardens, you'll stumble upon a poultry house, perfect for fulfilling all of your poultry-raising dreams. And if that wasn't enough to tickle your fancy, there's also a timber stable awaiting your four-legged friends. As you meander through the landscaped and lawned gardens, you'll be amazed to discover that they extend to a length of over 575ft! That's right, it's like having your very own extensive golf course. The boundaries are defined by a delightful array of trees and shrubs, giving you the sensation that you've stepped into your own personal paradise.
Oh, and did we mention the extra perk of a separate right of way for vehicular access to the land adjoining the property? The possibilities are endless, whether you want to indulge in some fun, explore your equestrian interests, or simply revel in your love for animals. So go ahead and live the dream at Ashgate House, without the worry of upward chains if you desire. Your happily ever after awaits!
EPC Rating: E
Hallway
4.5m x 2.18m
The hallway has a tiled floor and a staircase that leads to the first floor. Doors lead off the hall to the Kitchen, Office and Lounge.
Office
4.9m x 4.06m
A large room, currently used as an office but could be used as a second sitting room or playroom if required.
Lounge
4.45m x 3.91m
A large room with a feature inglenook fireplace that has a fitted wood burner, solid oak beam and a tiled hearth. A window overlooks the front of the property and an opening leads into the dining room.
Dining Room
4.57m x 3.02m
The dining room has space for a large table and chairs plus a pair of uPVC double glazed french doors that open into the rear garden. A door leads into the kitchen
Kitchen/Family Room
7.47m x 4.65m
The central hub of the home is this spacious and practical country style kitchen that has space for a separate family area that has uPVC double glazed French doors that open into the garden. There are a range of cream units, a solid wood worksurface and a butler sink. The floor is tiled throughout and there is a centre island that gives additional preparation space plus further storage. A door leads to the ground floor shower room and the utility room.
Shower Room
A useful shower room that has a WC, hand basin and shower cubicle.
Utility Room
3.25m x 3.51m
A useful and spacious utility room with a fitted butler sink, worksurface with space and plumbing under for appliances and a further fitted base and drawer unit. Door to side entrance.
Bedroom 1
4.5m x 3.91m
A large double bedroom with a window to the front and a door to the en-suite shower room.
En-Suite Shower Room
3.1m x 2.18m
Has a fitted shower cubicle, WC and hand basin plus a window to the front.
Bedroom 2
4.65m x 3.02m
A large double bedroom with window to the rear.
Bedroom 3
3.53m x 3.07m
A large double bedroom with window to the rear.
Bedroom 4
4.09m x 3.51m
A large double bedroom with window overlooking the rear garden.
Bedroom 5
3.48m x 3.45m
A double bedroom with window to the rear.
Bedroom 6
3.56m x 3.48m
A double bedroom with window to the front.
Family Bathroom
4.09m x 3.28m
A large and spacious bathroom with a freestanding rolltop bath, handbasin set to wash stand, low level WC and a separate shower cubicle. The floor is tiled and there is a window to the front.
Front Garden
The front garden has a substantial driveway giving off road parking space for numerous vehicles. There is a lawned area, mature tree and gated access to the rear of the property.
Rear Garden
The rear garden is a real stunner with a formal entertaining area that has an ornamental garden pond and paved seating area. The formal garden continues into an area ideal as a play area that has space for garden toys and hobbies and a variety of mature trees, plants and shrubs set to decorative borders. The gardens then extend further, where there is a poultry house and a timber stable. The landscaped and lawned gardens continue and extend along to a total length of over 575ft with a wide variety of trees and shrubs enclosing and defining the boundaries and giving the look and feel of an extensive golf course. The total plot including the house and gardens is just over 1 acre in total. There is also a separate right of way for vehicular access to the land adjoining the property to the right of Ashgate House. The land could be used for fun, equestrian or animal interests as there is so much potential with the land.
Parking - Garage
Brochures
Brochure 1- COUNCIL TAXA payment made to your local authority in order to pay for local services like schools, libraries, and refuse collection. The amount you pay depends on the value of the property.Read more about council Tax in our glossary page.
- Band: D
- PARKINGDetails of how and where vehicles can be parked, and any associated costs.Read more about parking in our glossary page.
- Garage
- GARDENA property has access to an outdoor space, which could be private or shared.
- Rear garden,Front garden
- ACCESSIBILITYHow a property has been adapted to meet the needs of vulnerable or disabled individuals.Read more about accessibility in our glossary page.
- Ask agent
Walnut Road, Walpole St. Peter, PE14
NEAREST STATIONS
Distances are straight line measurements from the centre of the postcode- Watlington Station7.5 miles
About the agent
Next Level Property (Established August 2022) offer the flexibility to work with you without restrictive opening hours, with a focus on giving outstanding personal service. With over 25 years of experience in residential sales, land, new homes and auctions in the Fenland area, Next Level Property want to help you to sell. We use industry leading technology and innovative marketing to ensure your experience of selling is easier and more streamlined than it has ever been! We will use our unri
Industry affiliations

Notes
Staying secure when looking for property
Ensure you're up to date with our latest advice on how to avoid fraud or scams when looking for property online.
Visit our security centre to find out moreDisclaimer - Property reference 6f2c9d0c-071a-4ae4-8352-6a927a1fe169. The information displayed about this property comprises a property advertisement. Rightmove.co.uk makes no warranty as to the accuracy or completeness of the advertisement or any linked or associated information, and Rightmove has no control over the content. This property advertisement does not constitute property particulars. The information is provided and maintained by Next Level Property, covering Fenland. Please contact the selling agent or developer directly to obtain any information which may be available under the terms of The Energy Performance of Buildings (Certificates and Inspections) (England and Wales) Regulations 2007 or the Home Report if in relation to a residential property in Scotland.
*This is the average speed from the provider with the fastest broadband package available at this postcode. The average speed displayed is based on the download speeds of at least 50% of customers at peak time (8pm to 10pm). Fibre/cable services at the postcode are subject to availability and may differ between properties within a postcode. Speeds can be affected by a range of technical and environmental factors. The speed at the property may be lower than that listed above. You can check the estimated speed and confirm availability to a property prior to purchasing on the broadband provider's website. Providers may increase charges. The information is provided and maintained by Decision Technologies Limited. **This is indicative only and based on a 2-person household with multiple devices and simultaneous usage. Broadband performance is affected by multiple factors including number of occupants and devices, simultaneous usage, router range etc. For more information speak to your broadband provider.
Map data ©OpenStreetMap contributors.




