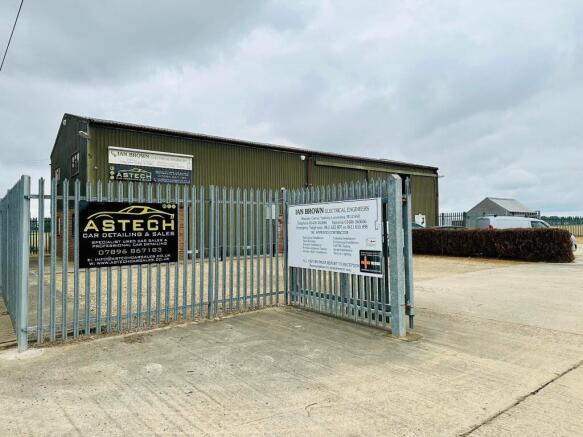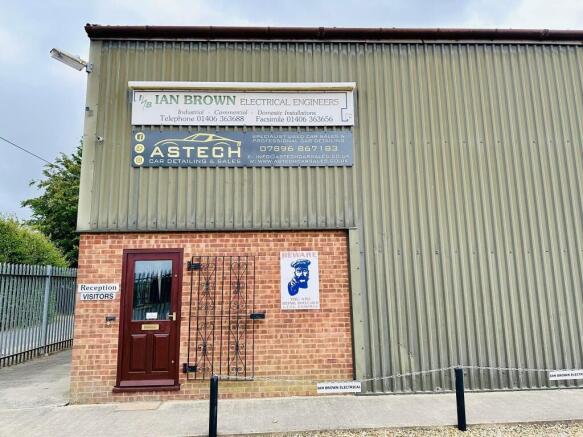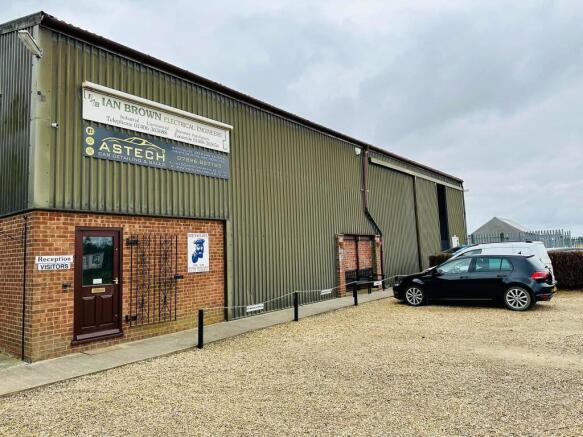Blazegate, PE12
Letting details
- Let available date:
- Now
- Let type:
- Not Specified
- Furnish type:
- Unfurnished
- PROPERTY TYPE
Light Industrial
- SIZE
Ask agent
Key features
- Wokshop Unit and Offices AVAILABLE FOR RENT
- Gated Secure Site
- Concrete Yard
- Mezzanine Floor
- Spacious Offices
- Generous Storage Areas
- Separate WC
- Commercial EPC to be confirmed
Description
Night storage heater.
Panel heater.
Three fluorescent lights.
Plus walk in services cupboard 0.84m x 1.23m
Workshop
Extending to 2130 square feet (198 square metres) approx.
Sliding entrance doors.
Personal door.
Eaves height 5.34 metres.
Mezzanine Storage Area : 17.72' x 45.47' (5.40m x 13.86m)
Extending to about 1316 square feet (122 square metres).
Steel access staircase.
Cloakroom
With access Lobby.
Hand basin.
Separate ladies and gentlemen's toilets.
Electric light point.
Offices
The offices are approached from the forecourt parking area.
Reception Office (at Widest Points) : 22.34' x 13.09'
(6.81m x 3.99m)
Two Dimplex electric night storage heaters.
One panel heater.
Three twin power points.
Four fluorescent light points.
External entrance door.
Access to workshop.
Staircase off to first floor landing.
Kitchen : 10.01' x 5.87' (3.05m x 1.79m)
Stainless steel sink unit.
Power points.
Electric towel rail.
Fluorescent light point.
Office 1 (managers) : 9.68' x 8.14' (2.95m x 2.48m)
Night storage heater.
Walk in archive store with fitted shelving - 1.544m x 2.486m.
Office 2 (admin) : 17.52' x 12.47' (5.34m x 3.80m)
Convector/Storage heater.
Access to mezzanine storage area.
Outside
The buildings are set back from Blazegate.
Security Fencing to site.
Concrete forecourt.
Gravelled parking and yard areas.
Outgoings
Rateable value £11,250
Rent
£20,000per annum exclusive of all outgoings.
Paid quarterly in advance.
Terms and other details subject to negotiation.
Services
Mains electricity.
Single and Three Phase.
Mains water.
Blazegate, PE12
NEAREST STATIONS
Distances are straight line measurements from the centre of the postcode- Spalding Station10.7 miles



Notes
Disclaimer - Property reference 1095. The information displayed about this property comprises a property advertisement. Rightmove.co.uk makes no warranty as to the accuracy or completeness of the advertisement or any linked or associated information, and Rightmove has no control over the content. This property advertisement does not constitute property particulars. The information is provided and maintained by Hix and Son, Holbeach. Please contact the selling agent or developer directly to obtain any information which may be available under the terms of The Energy Performance of Buildings (Certificates and Inspections) (England and Wales) Regulations 2007 or the Home Report if in relation to a residential property in Scotland.
Map data ©OpenStreetMap contributors.




